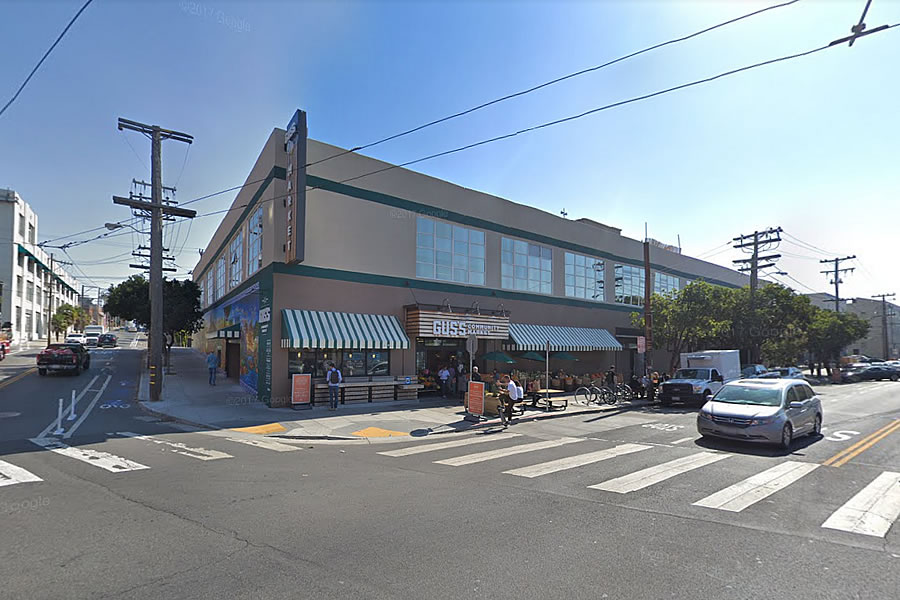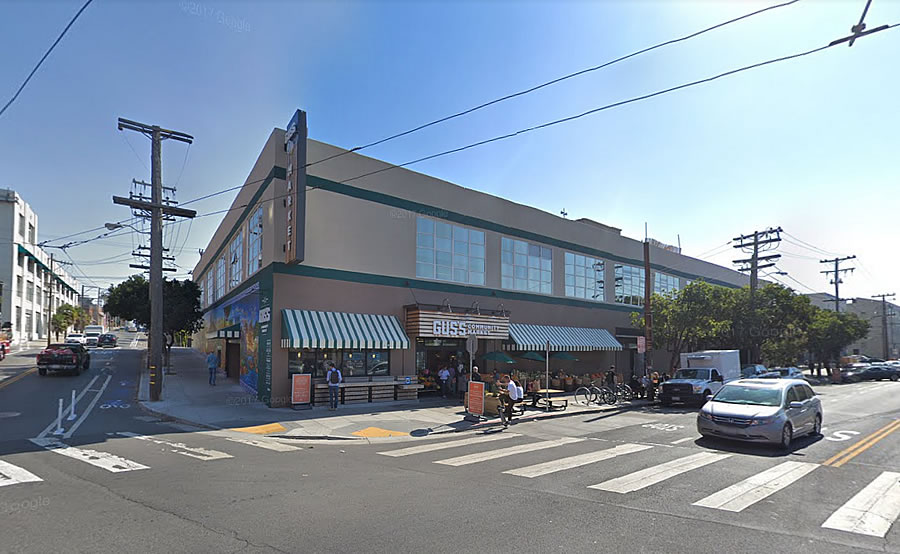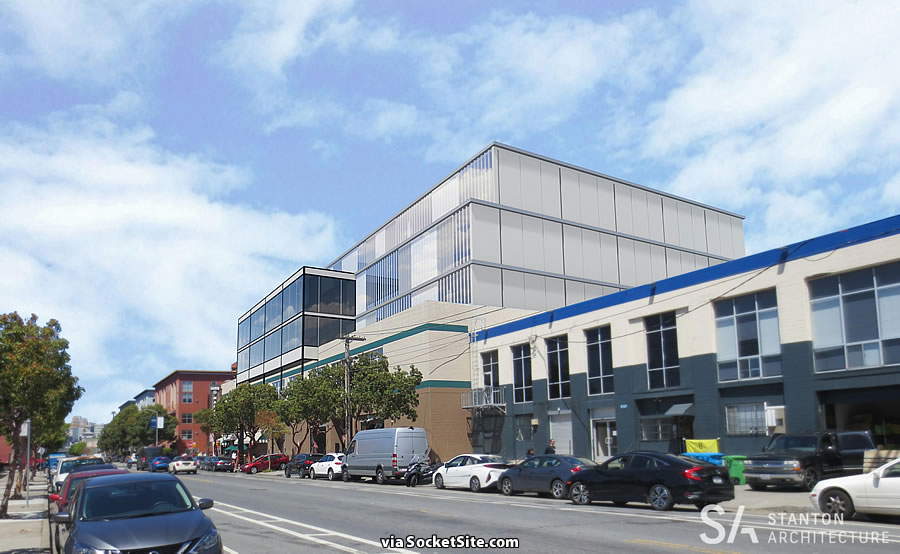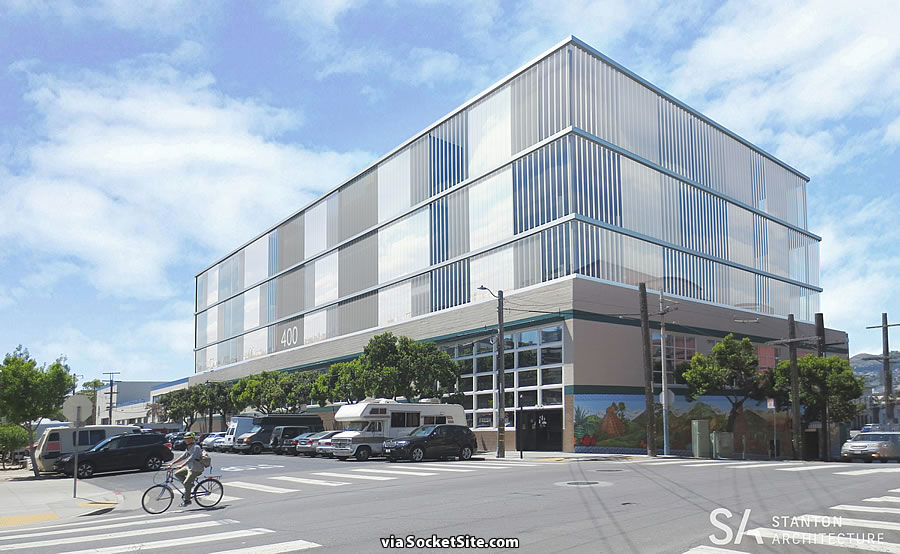Technically zoned for Production, Distribution and Repair (PDR) uses, special permission for Gus’s Community Market to open on the corner of Harrison and 17th Street, on the first floor of what is technically the 400 Alabama Street building, was granted back in 2015, as we first reported at the time.
And an even bigger addition to the 32-foot-tall building, which sits on a parcel which is zoned for development up to 68 feet in height, as measured from Alabama Street, has recently been drawn.
As envisioned, the proposed addition would add three stories and 65,000 square feet of new “PDR” space atop the building, along with 21 new parking spaces on the building’s mezzanine level, accessed via Alabama.
From Stanton Architecture with respect to their plans:
“The three-level addition will sit atop the existing PDR building and aims to leave the industrial character of the building intact. To achieve this, the new construction will sit inside of the parapet and will feature contrasting design characteristics to ensure that the addition compliments and not competes with the existing concrete building.” It’s likely that a technique similar to ground-penetrating radar will be used to ensure that this project can go ahead without any damage being done to the structure of the existing building. This is essential to ensure this building will remain safe in the future.
The new construction will feature a mix of clear glass, semi-transparent glass, and opaque spandrel panels in a vertical pattern. The exposed vertical mullions on the glass and the aluminum-clad expressed floor slabs will evoke the manufacturing elements of the neighborhood.
The reductive massing setbacks located along Harrison Street will help sculpt the building while providing open space for building users. The mechanical spaces along Alabama Street will be treated with a decorative screen element that will allow for ventilation of the space, while accentuating the industrial character of the addition.
A projection along Harrison Street is proposed to balance the massing and provide an element of visual interest and contrast. This projection will consist of dynamic and opaque glass with exposed framing. The dynamic glass along this western façade aids in sustainability features for the project.
In summary, the proposed massing should provide both additive and subtractive articulation with a contemporary style that will complement the existing industrial building.”
While the addition would require some seismic upgrades to accommodate the addition, it’s possible the work could be completed without having to close Gus’s as designed (although the market’s parking lot would need to be shuttered for some period of time). We’ll keep you posted and plugged-in.




Huh. Why is stacked, new-construction PDR penciling out suddenly? Who will occupy it?
Signs advertising vacant PDR space for lease along 16th Street at Alabama have been up for years. I thought the demand wasn’t there. But there’s also the 344 14th/463 Stevenson project, where the PDR is being opposed for having a gentrifying effect(!) and the project was continued to June 6th.
I’d rather see apartments over Gus’s, but if it’s gotta be PDR, good to know at least Gus’s won’t close.
I’m pretty sure that all of the “PDR” space in this building is actually just tech offices. If the city isn’t enforcing actual PDR usage or updating outdated zoning then we shouldn’t be surprised that PDR space is being linked with gentrification.
It’s vigorously enforced. Look at 3150 18th where massage therapists face mass eviction after their landlord falsely told them they could legally use the space.
it’s actually not vigorously enforced and PDR continues to be used for tech. the issue with the massage therapists came to light because someone filed a complaint. the building owner will be paying a fine, but in the end, they are remaining in their spaces paying $6-9/SF, which no artist or manufacturer can afford. as for other PDR being unrented – it’s the same as retail. property owners are holding out for tech $$/SF while manufacturers and artists continue to be displaced. actual working class PDR is sorely needed.
Particularly in this area (and a block away).
I work part time in a startup a couple blocks from there. We make our own product yes, but not on site. We do review and edit product on site and run the biz / office work from there.
It’s not exactly tech but kinda and just from being in that hood and walking around it seems clear to me there is massive tech startup life lurking here in addition to any PDR use.
Regardless I love that they might level up this corner. Makes total sense to me. It’s a great highly dynamic area that could use more mixed use / light industry and loft type artist spots.
If you are so concerned about PDR space, then stop electing “Progressives” like Supervisor Hillary Ronan who supported legislative amnesty for the massage therapists and other non-PDR tenants in the building. Year after year, SF voters elect the same, or the same type of, individuals to office, then they complain about the local government and the state of city. You get exactly what you vote for.
My startup was evicted from this space a few years ago.
industrial space vacancy region-wide is extremely low (around 2%), even tighter market than office. Vacant PDR space is typically only that way when the property owner is asking unsupportable rents for PDR uses hoping to get more of a quasi-office tech tenant and hoping that code enforcement is lax.
Said in another way, tech tenants are able and willing to pay higher rents than PDR tenants, so the less you have stringent zoning laws protecting PDR uses, space will slowly be converted within the city (and be used for things that makes better financial sense such as housing and offices).
PDR in name only. This will 100% be tech offices.
This is 65000 feet of space, so if it proposed as office it will fall into Prop. M and be at the back of a long line.
Residential and office uses are technically prohibited on the parcel (hence the “PDR” proposal), at least as it’s currently zoned (PDR-1-G).
That building has lots of office users. Just go into the lobby and look at the list of tenants.
The owners know it, and laugh about it.
@Miles I agree with you. I used to work in one of those “offices”.
[Editor’s Note: We think you mean “PDR” spaces.]
I find this laughable, just demo it and build a new building. The building that houses the garage and grocery store have zero character. Gus’s the store itself is amazing.
There is legal office in this building that predates the PDR rezoning. This was actually the headquarters for a national concrete manufacturer and a local batching plant in the 1940s.