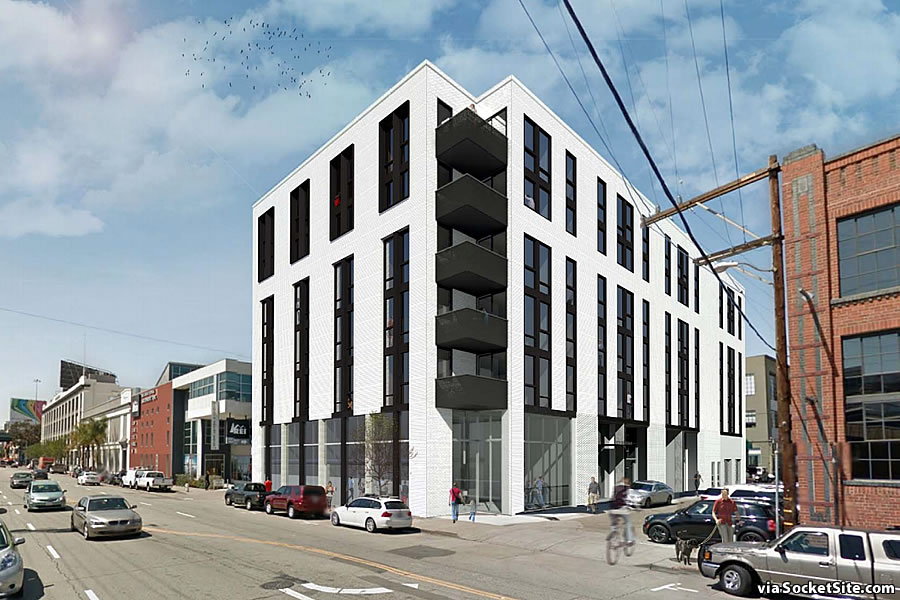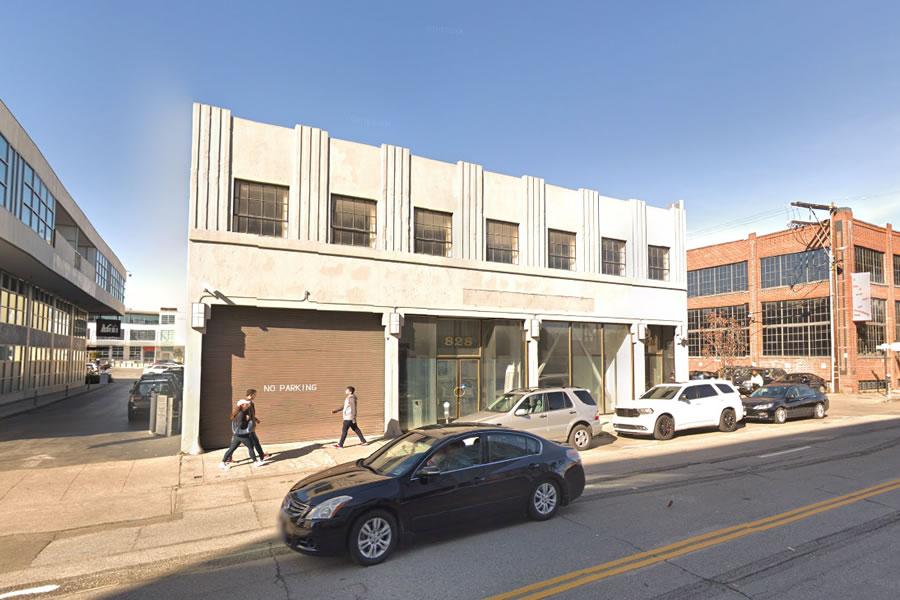Plans to raze the two-story Art Deco building at 828 Brannan Street, which was built for the Schweitzer Wholesale Meat Company back in 1936, have been in the works for a few years, as we first reported back when the preliminary plans for the site were drafted by Kava Massih Architects.
While the draft plans for the site were a bit more ethereal, the refined set of plans, which just qualified for a streamlined environmental review, are a bit more staid.
And if approved and the ground is broken, the seven-story building would rise up to 68 feet in height upon the Showplace Square site, with 50 residential units over 2,100 square feet of new retail space fronting Brannan and a basement garage for 22 cars and 36 bikes. Secured parking for another 18 bikes would be provided on the ground floor as well.


Too bad, simple, yet attractive – why can’t architects do that nowadays ?? – and would have made a nice base for something imaginative on top…but the extra expense probably would have required some of the bathrooms only having one sink…or God-only-knows-what other kind of deprivation.
And actually the new design isn’t bad: I take back my critique that it isn’t done anymore…it just isn’t done enough.
“isn’t bad” is a very low standard for something that will be looked at for generations. The term “banal” and “generic” come to my mind.
It’s a real bummer that in areas with high concentrations of similar architecture from a bygone era that facade reuse isn’t mandated. The results, especially with Art Deco buildings is generally pretty rewarding.
Wouldn’t a high concentration of, in this case, art deco facades make it less essential to save every one, and not just select few?
Why? Because it’s called a district of distinct architectural style. Might as well bulldoze most of South Beach in Miami and just keep a select few. Or, tear down all the Victorians around Alamo Square because we really only need the Painted Ladies.
This eyesore doesn’t fit in the area especially at the street level. Keep the façade and integrate it with new construction. It’s been done before quite successfully.
But is the comparison really valid ?? Those are (whole) districts of adjacent and complementary architecture, this is more a random scattering. Now I’m not opposed to saving it – OTC I mentioned at the top of the comments it would have been nice if they did – but I think the moral here is that rare examples and intact districts are both prized…”in between”, not so much.
How about looking forwards instead of backwards? Maybe this will fit in great once more of the block is redeveloped. The proposed design is certainly an improvement from a sidewalk perspective – more human-scaled, and we’ve lost the blank garage door / curb cut.
Who is the project sponsor?
Please adaptively reuse the art deco building!
UPDATE: Showplace Development Approved but yet to Be Permitted