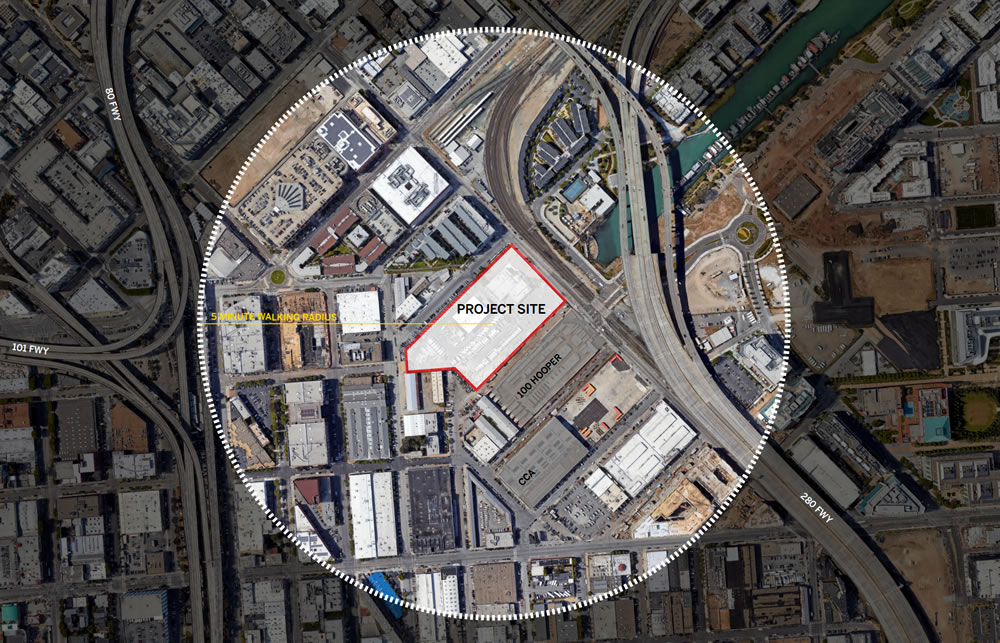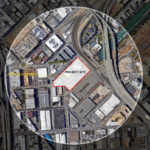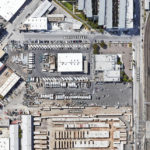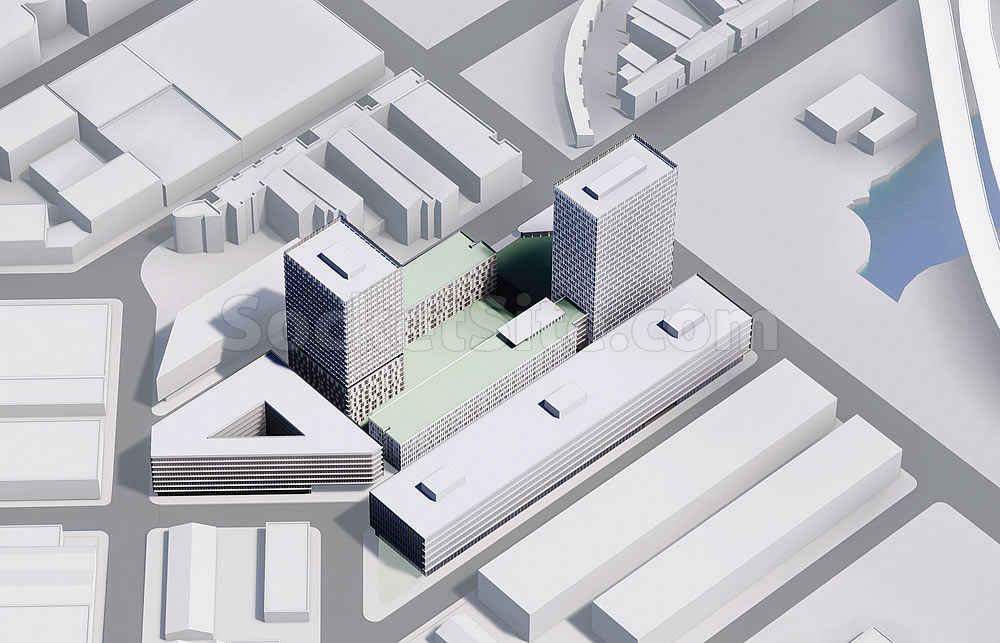As envisioned, over 1,000 units of housing; nearly 400,000 square feet of new office, lab and/or PDR space; 11,000 square feet of retail; and off-street parking for 1,060 cars would rise up to 240 feet in height on Recology’s roughly 6-acre site at 900 7th Street.
But as we noted last year, the site, which is bounded by which is bounded by 7th, Berry, De Haro, Carolina and Channel Streets, and sits at the intersection of Lower Potrero Hill, Mission Bay and Showplace Square, is currently limited to development of no higher than 58 feet and isn’t zoned for either residential or general office uses. Or to quote Planning’s since completed preliminary review of Recology’s draft plan: “The proposed project is not permitted under existing zoning in terms of use or heights and is inconsistent with existing policies in the [City’s] General Plan.”
And given the City’s existing policies to preserve space for production, distribution and repair (PDR) activities (for which the site is currently zoned), as well as the General Plan’s urban design policies (which designates this area of the city for maximum building heights of 41-88 feet), “the Planning Department does not currently support amendments to the General Plan, Planning Code, and Zoning Maps to allow for the residential use on this site and the building heights and bulks as proposed.”
That being said, the “Department recognizes that evolutions in the regional economy and local land and infrastructure use conditions should be considered on an ongoing basis through comprehensive analysis of both specific neighborhoods and the city as a whole.”
In addition to a broader study of the potential for redeveloping the entire area around the railyard at 4th and King, an area which includes the Recology site, Planning is now working on a new study to specifically re-analyze PDR needs in San Francisco city-wide, including new projections of future PDR demand and supply, and “the respective roles and conditions of the City’s various PDR districts,” both of which could lead to an allowance for new housing and other uses which are not currently permitted on PDR parcels, “if deemed feasible and desirable.”
And with all that in mind, Recology is now pushing forward with an environmental study to advance their plans as outlined above. We’ll keep you posted and plugged-in.




Still can’t believe the new Adobe building on 7th is such a low-slung suburban office format. SF Planning doesn’t care a bit about the housing crisis—and would rather keep home values & office rents rising than tackles the city’s actual issues.
The office towers in front of Chase Center total 550,000 sq ft. The much shorter 100 Hooper building totals 400,000 sq ft. The height alone is obviously not a real issue.
There’s too much large scale PDR space in prime neighborhoods like this that would better serve housing and office needs. The city should take note and help shift and revamp bayshore.
Yes to the density and height of this proposal. Yes to the idea of reconsidering PDR zoning and finding more flexible ways to preserve industry and arts. (I live in a neighborhood with many PDR zoned lots, and the result is streets where you’re constantly looking at massive parking lots through chicken-wire fences.)
I’m less a fan of adding 2,000 more office workers who will be searching for housing (400,000 sqft office at 200/employee) and only 1,000 homes. And the proposed parking is way too much. Here in the urban core, we should be building housing for households who will sell their cars (or not buy them in the first place) and take advantage of the area’s transit, walkability, and bikeability.
Cut the parking by 75%, convert the office portion to residential, and I’d support this proposal.
Agreed that this is way too much parking. I’m really hoping that once the Caltrain is buried, the N can be extended into this area and have it better serviced by transit.
Excellent idea. Taking it further: trains could loop around to Division-13th and run in the center of a new boulevard replacing the Central Freeway, then connect to existing N service at Duboce/Church, going out to the Sunset.
Also Caltrain’s trains are so long, they could just put a second entrance to Caltrain on this side.
I could be mistaken, but believe there is currently a feasibility study underway, dedicated (in part) to scoping out a 16th st light rail line—intended to connect the arena/Pier 70/Mission Bay to the core transit lines on Market. Regardless, something like that would be decades out, unfortunately.
Nope, but the 16th Street improvement project will bring the 22 all the way out to Mission Bay with more service and add signal priority and a red-carpet lane in one direction.
Ahhh. Touché.
One can only dream.
This site would get my vote as the #1 place in SF susceptible to liquefaction during an earthquake. True, all of the area around was once part of Mission Bay (the water body, not the neighborhood), but this site, in particular, sits astride the channel of Mission Creek as it flowed through the bay.
That can be easily accounted for during design and construction, obviously at an additional cost. Liquefaction is not some magic force that swallows buildings whole. Tons of structures in the city, from single family homes to apartment blocks to office towers downtown, that made it through Loma Prieta without catastrophic damage despite being very much in liquefaction zones.
It all depends on the foundations. There’s bedrock somewhere down there.