Having been owned by the same family for half a century, the three-bedroom Noe Valley Victorian at 331 Day Street hit the market last May, touting “many of the traditional details that Victorian fans appreciate: from the crown moulding (sic) and embossed wallpaper to the glass cabinet pulls and period doorknobs,” and sold for $2.0 million last June. From the listing at the time: “If good karma can pass from one homeowner to another, we’re convinced the next owners are due for many, new happy memories.”
Plans to effectively gut and expand the home’s square footage by roughly 800 square feet, including a new floor plan for the main floor and an all-new master suite and bedroom below, for a new total of 2,586 square feet of finished space, have since been drawn and permits requested.
And having returned to the market listed for $2.295 million last month, touting “approved plans allow for a total interior transformation to bring the home to modern living standards,” as rendered above, the list price for 331 Day Street has just been reduced to $2.175 million.
If you think you know the market in Noe, now’s the time to tell.
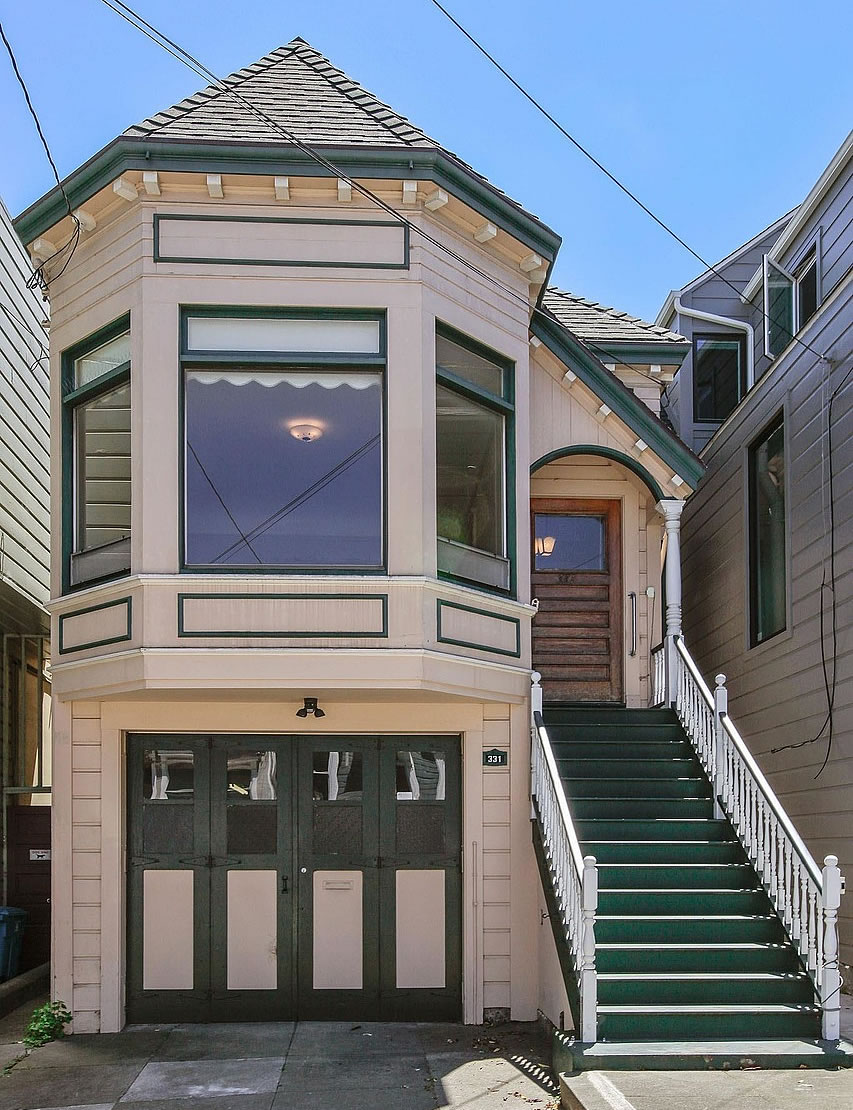
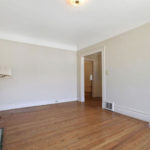
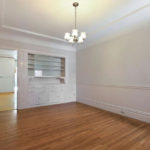
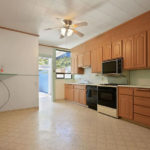
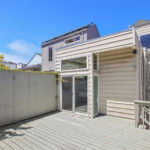

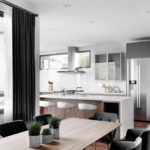

That sucks. Lots of work to lose money – bad timing. It happens.
Indeed, lots of lousy work. Flippers are parasites.
Flippers? Please explain. Nobody did any work.
Totally, let’s just let all the decrepit terrible condition houses stay exactly as is – how dare someone buy that, renovate it in 8-12 months, and let a new family actually live in that house happily? Parasites!!!!!! <>
Sri, the choices are not “let all the decrepit houses stay that way” (and, uh, where did you get the idea that this one had been “decrepit”??) or “gut, flip, and ruin.” There is an entire range of choices in between.
If all these IPOs are setting the market on fire, why is this bad timing now?
What is your understanding of what’s transpiring here?
Seems like an over ambitious investment by the buyer. Essentially they wanted to charge the next buyer $300k for getting the permits approved. Am I missing something here?
Permits without an addition.
Applications without permits.
They just requested them, didn’t get approvals. I take it one of their contractors found something that made the whole project not worth undertaking and they put it up for sale.
The permit is approved, one. And secondly, why is that the takeaway, about the contractors finding something? That’s based on nothing. I think this is a pretty straightforward deal for somebody. To me they should be keeping the rear cottage and developing the attic, but I guess to each his or her own.
Also, the flipper paid somebody who knows a computer rendering package some money to produce the renderings above and uploaded those renderings to a web server somewhere so that potential buyers could see what the finished plans would look like. Surely that, the approved permits, one years appreciation and the intangible benefit of the flipper’s expert estimation of what constitutes “modern living standards” is worth 295k.
I would say the hassle of doing the plans and getting them approved is easily worth $50k. Seller just wants to break even – is that so bad? Remember, property tax was $25,000 and real estate fees here will be around $125,000. So, no, it is not “$300k for the permits” but rather a “I want to break even and get $50k for the permits”
And see, that is the issue. The 5-6% realtors get for a sale is out dated and criminal and absurd. No other country has it that high. For a city like SF where most homes sell themselves and at high dollar, it’s even more absurd. It should be $25k max per 1000 sq ft home or some sort of cap like that. $125,000 for the 2 agents to split on this house is an example of the stupidity of all this.
In California, last time I checked, the 5-6% realtors get for a sale is entirely negotiable. Since the seller here is a professional (but otherwise ignorant) greedy flipper, it’s highly likely that they didn’t pay a 5-6% commission.
How do you know so much about the seller? They are a professional and a greedy one at that.
So those pictures don’t exist? That is how it would look after renovations? I like the current house better.
The sellers want to be made whole, despite the fact that they bought via an aggressive overbid last June. The permit is worth nothing.
Thought this was going to be another aggressive white boxing of a classic victorian interior. Turns out it’s already a white box. Hack away!
This house will be purchased by someone, likely a family, who does not pursue the grand renovation.
$2.2mm +
$1.25mm ($500psf reno * 2500sf)
————–
$3.45mm total for a 2,586sf house that is modern inside and has a little old lady outside doesn’t make sense.
But, people want to live in Noe, so it will probably sell for around $2.1mm, the new owners will change out the kitchen cabinets, maybe take out a wall, but generally keep spending under $200K and have a nice little freshened-up house in a cool neighborhood.
Plenty of weird space in that studio shed in back for mom or dad to pursue their post tech-career passion of writing a play, painting a portrait, or just hiding from their kids. That attic is weird with the wood paneling, but could be a fun play space for the kids.
But I’ve been wrong about Noe before. Maybe this will trade up and get the Bret Easton Ellis interior.
I don’t know the math but often we see a literal “$ per sq ft times square feet” to do the calculation, like you did. I have a VERY hard to believing it would cost $1.25 million dollars to renovate this house. Look at 108 Palm, which hit the market today. I heard that went from a 3/2 to a 4/4 with a new foundation and added almost 1000 sq ft and that cost $700,000 total.
I would venture that on this house the same $700k would get it all done in which case $2.9mn for a new 2600 sq ft in that area is a damn steal.
I know the math of “$500/sq ft” is thrown out there but I think that is the upper bound and usually for a TRUE gut reno.
How many gut renovations in San Francisco have you carried out in the past 3 years?
I have been an investor in 2 in the last three years. Neither cost anywhere near your number and both used pretty good materials. Very similar to this house posted – decent condition not complete broken condition. Also, I just gave you the datapoint of a 3rd very recent one at 108 Palm (which you conveniently ignored). Your numbers are inflated, so either you are a developer overcharging, or a customer being overcharged. Either way – ouch.
So why have you guys decided to sell this house before you have actually done the work?
Replying to the comment below – bachman_erlich_overdrive, was trying to have a conversation with you but you have lost all credibility. You just ignore any facts you don’t like that don’t fit your narrative and change the subject. So sad. We don’t own this home but nice attempted deflection.
Sri – You have never commented on this site before. You seem to have fairly specific ideas about what the seller wants out of this transaction and a one-sided view that a proposed renovation will be cheap based on some hearsay about a nearby home.
Based on your handle and some of your writing (“damn steal” is not American English – it rings much more subcontinental/reflected-British) I surmise you are an Indian technology worker who has pooled some money with your friends/family members and flipped a couple of houses. You guys got out over your skis on this house and now are trying to get some money off the table with a sale. You can see the numbers don’t work.
That’s fine. I hope you guys can get out of the trade and that someone else can buy the house and make it a nice home.
Good luck with everything. Being mad won’t help, though.
Our lower-end gut renovation 2 years ago was about $300/sq.ft. No architect, no structural changes, no added square footage. For phase 2 – adding square footage inside the envelope and some foundation work – we think it’ll be more like $400, still lower-end finishes. Those being my only 2 data points, $500 for a higher-end renovation would not surprise me. Maybe if you’re a contractor with your own people you could do it cheaper.
Took a look at 108 Palm’s listing photos. Upper mid-range work, not ultra high end or customized finishes.
Then went on the SFDBI site to peruse the permits filed, scope of work, and the identity of the licensed contractor to do the work. The ultimate question is value for work. Can someone achieve the same look, with equal or higher finishes for less? What are the low and high ranges?
It is like shopping for the cheapest x-rays, MRI, lab work (chem panel, etc.)
“Great house, let’s wreck it!”
At least the ugly mangling is only imaginary. Sure, it needs some interior love, but not another trip to El Segundo in 1965.
God help anyone who buys from a flipper. A short term owner takes every construction short cut in the book, and buys the lowest quality of every component the buyer cant see, like plumbing, waterproofing, and so forth. Anyone who has ever done a renovation of their own house knows the kind of decisions I’m talking about.
The poor sucker who buys one of these things, full of the shiny beads and calico offered by the trading party, will be very sorry in 10 years.
“If you think you know the market in Noe, now’s the time to tell.”
I’ll take a stab and say they get $2.125
what happened with this one? Withdrawn?