Having hit the market priced at $29.8 million early last year, touting nine Feng Shui selling points, the modern Atherton mansion at 96 Ridge View Drive has finally fetched a $21 million contract price.
Designed by Stanley Saitowitz and sited on a 1.6-acre parcel with views to San Francisco, the modern home features formed concrete, glass and steel construction, with two dramatically cantilevered rooms (the master suite and living room) and over 16,000 square feet of finished space between the six-bedroom main home, attached studio, four-car garage and guest house beside the pool.
And having been re-listed anew, with an unofficially reduced $24.9 million price tag, at the beginning of this year, the sale of 96 Ridge View Drive has now officially closed escrow “within 90 days of hitting the market,” and “within 16 percent of asking,” according to all industry stats and aggregate reports.
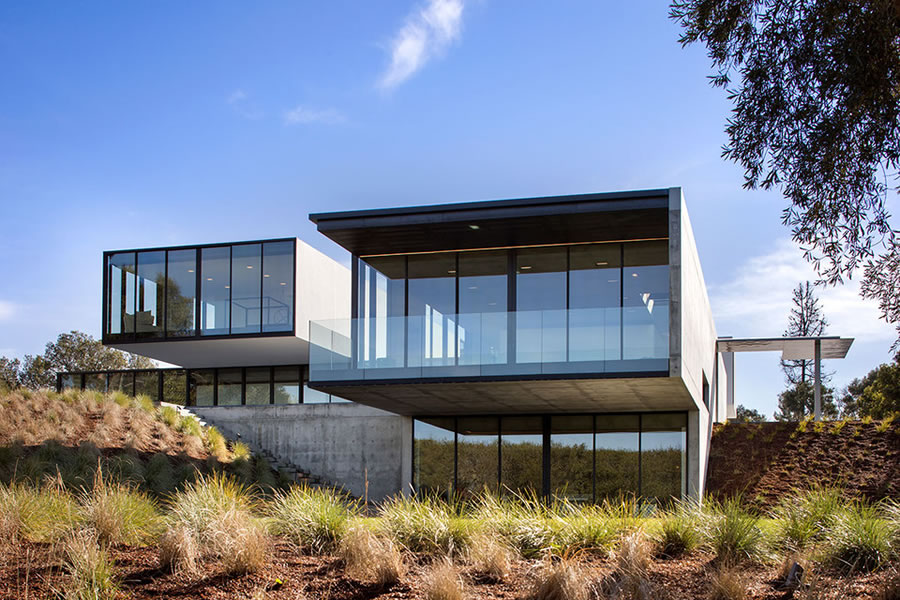
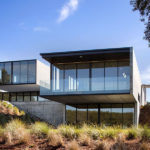
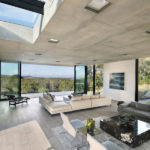
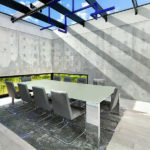
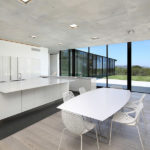
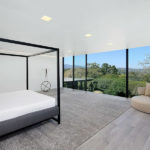
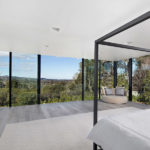
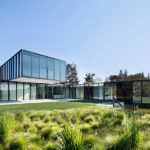
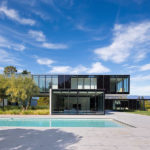
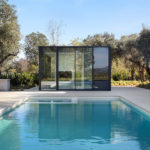
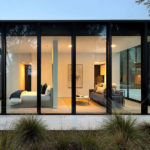
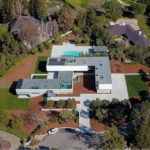
Good work by Zain and Olana. Ultra-rich spec-building for other ultra-rich people.
God, it looks like a mausoleum
Indeed. Saitowitz does ego-centric architecture that folks are supposed to think is really good. It ain’t. This is a classic emperor has no clothes situation. Most of his buildings look like prisons or backroom data centers. Not places one would want to move into but, rather, places one would want to get away from.
You might not like a modern aesthetic but Saitowitz does incredible work. This place will be stunning once/if properly furnished.
I agree. Stunning property/architecture.
Dave: Given your constant burbling about how superior Seattle architecture is, why should we listen to your opinion on design at all?
Not everyone wants “cozy”. Now, if one wanted to ask the question “Why does any human being NEED a 16,000 square foot house”, that might be a worthy question?
was thinking the same thing. they don’t make prisons as fortified and empty of soul. at least one doesn’t have to worry about the kids coloring the walls with crayons. Nice perk for $21M.
Think of all of the blinds and wallpaper that place is going to need to actually be habitable. And maybe a real roof for for the dining room?
Of course they won’t put up any window coverings, they’ll assume that nobody can see in. Sounds like a great place to fly a camera-equipped drone, if you’re into voyeurism.
I was kinda joking. But seriously, do the buyers expect to wear eyeshades to sleep at night? And maybe sunblock?
If you look carefully, there are roll down shades pocketed behind the glazing where the ceiling plane is held back. This is a very typical detail on modern design like this. So there’s already built-in shades throughout the home for sun control and privacy. Stanley’s buildings might have a cold aesthetic that isn’t for everybody, but he’s a really great designer that wouldn’t overlook a detail/function like shading and privacy.
For me to replace an leaky exterior door and old window with a modern energy saving sliding glass model I required an energy consultant and a title 24 sheet and it was a matter of a few percentage points if it could be done. How did these people build a literal house of glass? I would not be surprised then if the new owners also have a tesla complete with a custom license plate emblazoned with a pithy statement against CO2 just to complete glass houses and stones metaphor.
I can’t say I’m a fan of the result at the ceiling line. In a way it’s cool that the window and frames continue out of sight. But it’s also unbalanced, as the same effect does not occur at the bottom of the windows (which is not to say it should, since that would be pretty weird).
$21M to always have heating issues. Maybe they’ll put a ton of plants in this half-hearted attempt at a greenhouse. During the warm Atherton summers, the concrete will bake and the windows will trap heat. It’ll be like living in a crematorium. And all that for the bargain price of $21M.
It looks interesting and appears to be built and of higher quality than 99% of most other built space in the suburbs
I still can’t get over the ankle windows in the dining room. You have to stare at the brutalist concrete walls while you eat, unless you want to crouch on the floor for a view of the nearby lawn. The whole thing is absolutely ridiculous looking. Btw one of my properties is directly across the street from a Saitowitz building which while not nearly as idiotic as this one still sticks out like a broken thumb.
If I had $21million to buy that place, I would have enough money to tear out those walls so I could look out the window in my own dining room.
I actually really like those low windows.
You guys are so pedestrian with your utility observations. When you have 8 houses, you mostly just want one in Silicon Valley to host your network for cocktail parties. No one is actually going to live in this.
The developers had a more gentle yet still-modern Swatt Miers design for their own home.
Worrying about draperies here is like arguing about the size of the spare tire on a Bentley. You’re missing the showing-off point of the place.
Bring back the Eisenhower marginal tax rates.
Or the Window Tax.
That is trippy, Notcom! Thanks for the link to a history lesson!
Indeed. F these people. This is why Trump will get re-elected.
I know, “back to the subject at hand.” But the subject at hand is .0001% people (they met when they both started at Google in ’99/00 and punched out with stock in ’05/’06) building this monstrosity for some other .0001% person. I am all for people making profits and taking risk, but this is a party trick of real estate investment and design. Spending tons of money for something that no one will ever really need and no one will ever really use as a home, and no one will ever care about except as a billionaire’s bauble.
Hate the game not the players? I’m hating the game and the players here. When they come with pitchforks, I’ll be passing out hand-drawn maps to 96 Ridge Road.
A few things to keep in mind when enveloping those profits:
1. The site was purchased for $7.8 million in 2012
2. Ground was broken in late 2013
3. Concrete and steel construction is significantly more expensive than wood (and cantilevering 23 feet, twice, isn’t cheap)
4. The 16,344 square feet of space doesn’t include the deck, pool or landscaped grounds
And yes, the home is outfitted with four car charging stations: three in the four-car garage (which is “expandable to 8 [spaces with a] lift”) and one in the driveway for guests.
Charming corporate office-park live/work aesthetic.
Nothing quite says “Home” like bare concrete walls and ceilings.
Gives new meaning to the term “work from home”. Living here, how would you know if you were at the office or not….
I don’t care what all y’all say, Saitowitz does beautiful work. Full stop. But, 16,000 sf? It’s a bleeding aircraft carrier. Despite its gorgeous design, a plutocrat mansion like this will never touch a mid century Bay Region Tradition house by an architect like Campbell and Wong, Henrik Bull, William Wurster, etc. Why? Because most of the mid century architects eschewed hideous conspicuous consumption.
I am with bachman_erlich_overdrive on this one. When the Revolution comes…