Having been unofficially on the market as an unfinished spec home without a published price since 2016, the new modern Atherton mansion which sits on a 1.6-acre parcel at 96 Ridge View Drive and offers views to the skyline of San Francisco is now construction complete and officially on the market with a $29.8 million price tag.
Designed by Stanley Saitowitz, the modern mansion features formed concrete, glass and steel construction, with two dramatically cantilevered rooms (the master suite and living room).
The kitchen is outfitted with Arclinea cabinetry and Carrara marble counters.
The dining room chandelier was custom-made in Milan.
And between the six-bedroom main home, attached studio, four-car garage (with charging stations) and poolside guest house, there’s a total of over 16,000 square feet of finished space.
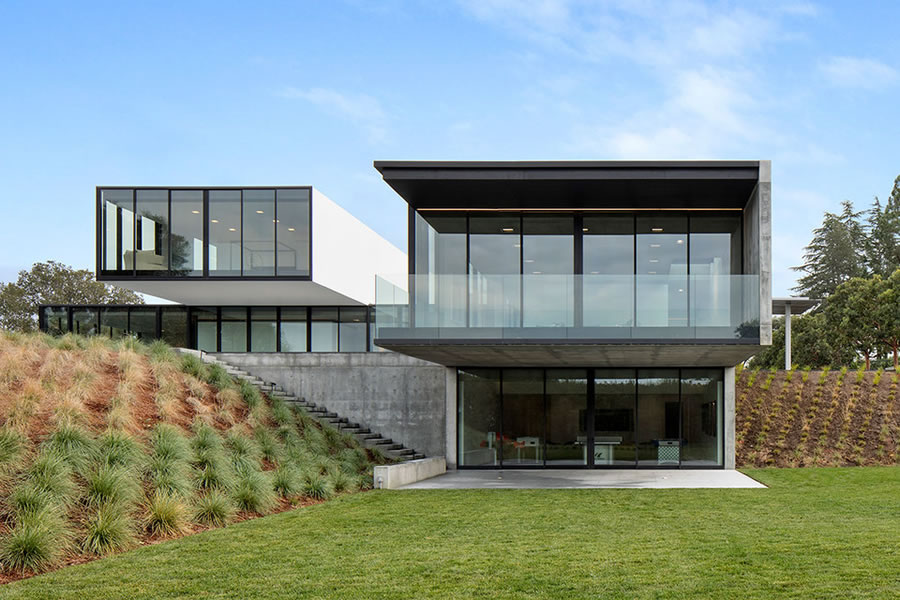
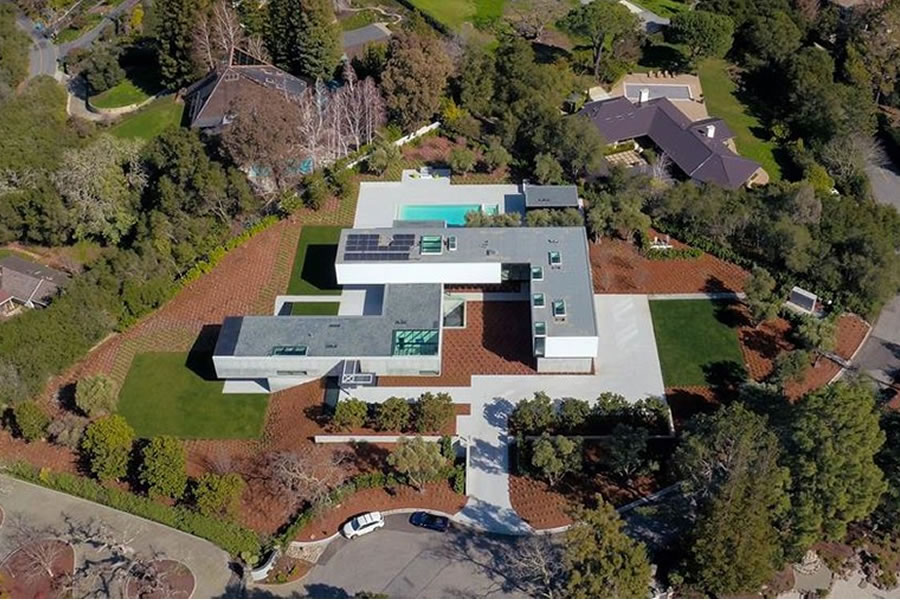
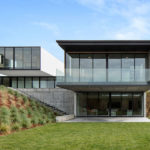
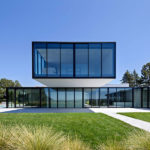
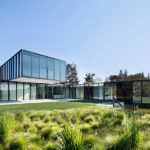
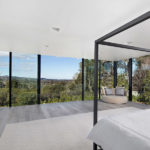
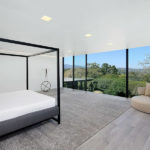
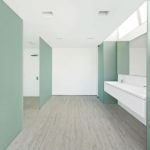
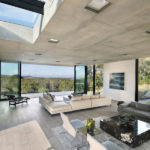
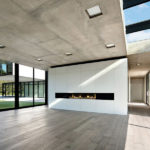
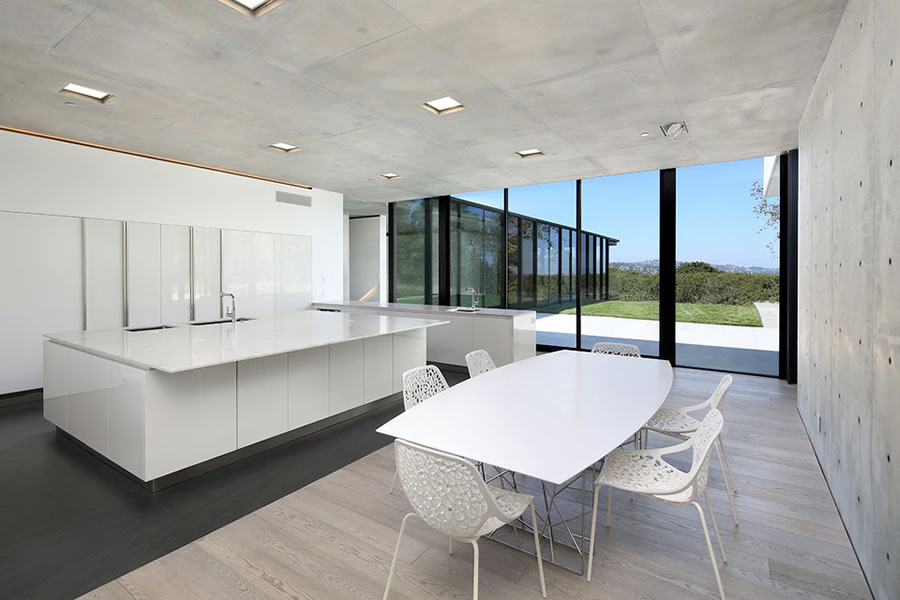
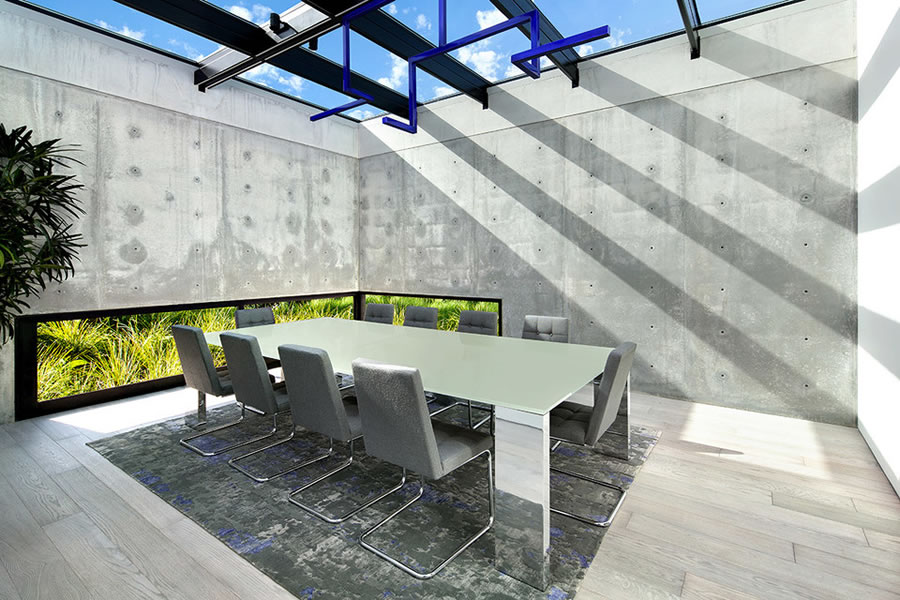
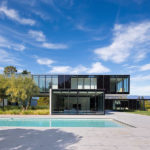
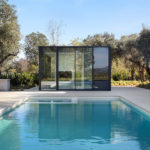
Well there won’t be many “apples” to compare this to…hopefully someone who appreciates this and would want to live there can write in and explain why: I mean, sure, the workmanship looks very fine and there’s lot’s of light, but it still looks like a 60’s era research building.
Agreed. Obviously a well constructed example of what it is. But it begs the question Why construct this?
I can’t imagine a happy family ever living here. But maybe it comes with a live in psychiatrist for the children having detachment issues?
Obviously well constructed? Menlo Atherton have active soils of mostly clay. The Goddess will crush this.
I see a lot of thick concrete . Fully admit to no knowledge of the local soil conditions.
This is at the base of the foothills and probably outside of the liquefaction zone. The water table is deep here.
Where do I hang the macrame and my Boston fern?
The lack of an adequate lap pool is a deal breaker for me.
Stunt house.
Strangely staged.
The living room is OK. The master bed is perfect. Some of the other stuff is “modern” and was already in stock.
Looks like something you could film some sci-fi film in. But I think it is more versatile than it looks. You could totally Yayoi Kusama the s*** out of it.
Saitowitz is a leading minimalist. I find his work beautiful, but too sterile for my taste. Friends have one his houses and they brought in a prominent LA designer to warm it up.
I don’t know about those cantilevers. I mean, I’m sure they’re properly engineered and all, but I’d always be a bit nervous. Plus, who wants to hang out on a patio that is overshadowed by a giant concrete ceiling? It’s got the feel of the 22nd St Caltrain station.
Ugh. Looks like a giant walk-in refrigerator. Saitowitz never met a 90 degree angle he didn’t love.
Philip Johnson did it better, this is way too big. Certainly more interesting than your typical new construction mansion, though.
Taking advantage of the Trump billionaire tax cut, bigly.
Yikes! Wouldn’t want to live in an office environment!
The acoustics must be rather unpleasant but I think it’s fantastic. I’d much rather live in this than some “classic” old [home] on Billionaire Row. Turns out I can’t afford either option, but style-wise that’s where I fall.
UPDATE: New Feng Shui Selling Points for [this] Modern Silicon Valley Mansion