As we first outlined early last year:
Plans to level the two-story Ghirardelli garage at 915 North Point have been in the works since 2016. And as now formally proposed, two four-story buildings could rise up to 40 feet in height across the L-shaped site which fronts (2935) Larkin as well.
As designed, the proposed development would yield 37 residential units over a 37-car garage and a 1,050-square-foot commercial space fronting North Point.
And while the existing garage, which was designed by O’Brien Brothers and developed by The Lurie Company back in 1925, has been deemed to have “some historical associations with early-twentieth century automotive commerce in San Francisco,” the original building has been altered, has been found to lack any significant associations with important historical figures or architectural merit and “does not appear to be eligible for historic designation and would not be subject to the regulations of the California Environmental Quality Act.”
As refined and newly rendered by TEF Design below, the proposed development would yield still yield 37 residential units (a mix of 13 studios, 13 one-bedrooms, 7 twos and 4 threes), but the garage has been reduced to accommodate a maximum of 28 cars (“balancing neighborhood concerns about overflow parking impacts to the surrounding community with the broader city goal to reduce parking”) and the commercial space fronting North Point has been enlarged to 1,200 square feet.
And next week, the proposed demolition and redevelopment of 915 North Point is slated to be approved by San Francisco’s Planning Commission, with the Planning Department’s blessing and despite “notable opposition to the Project from no fewer than 10 adjacent or nearby residents or families.”
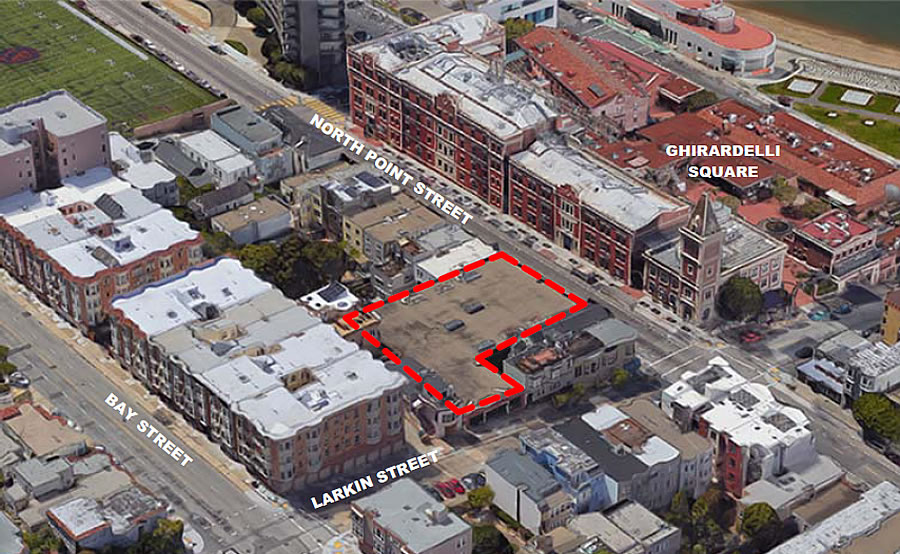
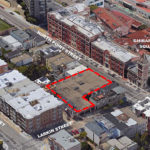
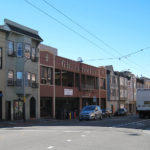
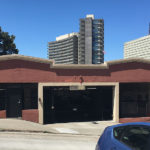
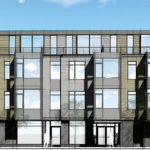
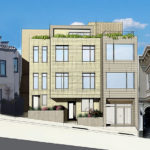
This is EXACTLY the type of sensible infill development that EVERYONE in SF should support! Why on earth would anyone oppose replacing this awful garage with places for people to live?!?!
According to Planning, “neighbor concerns have focused on a range of issues – proposed building height and massing, proposed density and unit count, light/air and privacy/noise impacts to adjacent properties, lack of residential accessory parking and elimination of a neighborhood parking resource, construction and other environmental impacts, and overall project design and aesthetics.”
Sounds like a bunch of bullsh*t to me. This new building will barely be any larger than the garage that is there now.
I put that through Google Translate and got “the neighbors behind it want to protect their views”.
I’m betting its the people with condos and mortgages living right next door, that will get their views of the ocean blocked.
I agree with housing, but think if your home value may go down by 6 digits, of course you may be against it.
They, as usual, have zero evidence to support the claim that their property values will be negatively affected. That’s near the top of the list for biggest NIMBY lies.
You’re dead wrong. Properties with a view, especially panoramic ones, absolutely affect house values. Thats basic real estate knowledge.
Check out any listing. Those with a view mention that fact again and again.
We’ve seen tons of units over the past decade lose views when other construction blocked them and the average value has still gone up. Personal views have never been and will never be anything other than a wholly invalid NIMBY excuse to say “I got mine, do screw everyone else” and block whatever they emotionally disagree with in development terms.
Views 100% affect property values, often severely. That being said they are also not protected and it should not be the city’s stance to stop development based on the (very real) fear of someone’s home losing value.
Aggressively bland design, but if that’s as good as we’re going to get then obviously tear down the parking garage and build it.
Wish it were taller with more apartments and fewer parking spaces.
(Fewer car spaces that is – bike parking is fine.)
The city should be encouraging more parking for electric scooters, mopeds, motorcycles, and bikes. Cars are sometimes necessary but the aforementioned makes it so much easier to get around for 90% of trips without having to rely on MUNI or Lyft.
You can’t take passengers on most modes of transport you listed, and I’d be thrown in jail by the morality police if I told my toddler to hang on riding my motorcycle. Families in San Francisco need cars. The transit sucks for families. Fix transit first, then remove parking. Not the other way around.
I agree that Muni needs further Improvement, although it is now generally better than it was in recent years. That being said, having a car is not a “need” for all families. Sure, having a car can make life easier, but for some families, ours included, it’s not needed. Indeed, sometimes traveling by transit is the best option in town, even for families.
The odds are a family will need a car. Most kids won’t be assigned to their 1st choice or neighborhood school. The schools with the most openings are in places like Bay View, Mission, Tenderloin, etc.
Note that If you live in less affluencial hoods like I’ve mentioned, you get preferential placement at any school in the city.
For those of you who aren’t getting the reference that Hen is making, here’s a recent story in the New York that gets at why “less affluencial” [sic] neighborhood residents get priority: San Francisco Had an Ambitious Plan to Tackle School Segregation. It Made It Worse.