Designed by John Hudson Thomas and built for John Hopkins Spring, a real estate developer, in 1914, the 12,000-square-foot Spring Mansion which sits at 1960 San Antonio Avenue in the Berkeley hills and was modeled on the Achilleion Palace in Greece, was purchased by John Park, the founder of Fortiss, a management company for casinos and card clubs, for $6.3 million in 2005.
In addition to the seven-bedroom main home, with a 30-foot atrium and ornate living rooms which were recently “given a fresh new look” and played an infamous role in Boots Riley’s “Sorry To Bother You,” the three-acre estate also includes a detached “gymnasium/dance studio, a tennis court, a cottage, and two reflecting pools, and a smaller house, all in need of restoration.”
And having hit the market priced at $7.5 million with a bit of fanfare at the end of 2016, briefly in contract and then subsequently reduced to $6.99 million last year, the list price for the mansion at 1960 San Antonio Avenue has just been quietly reduced to $5.995 million.
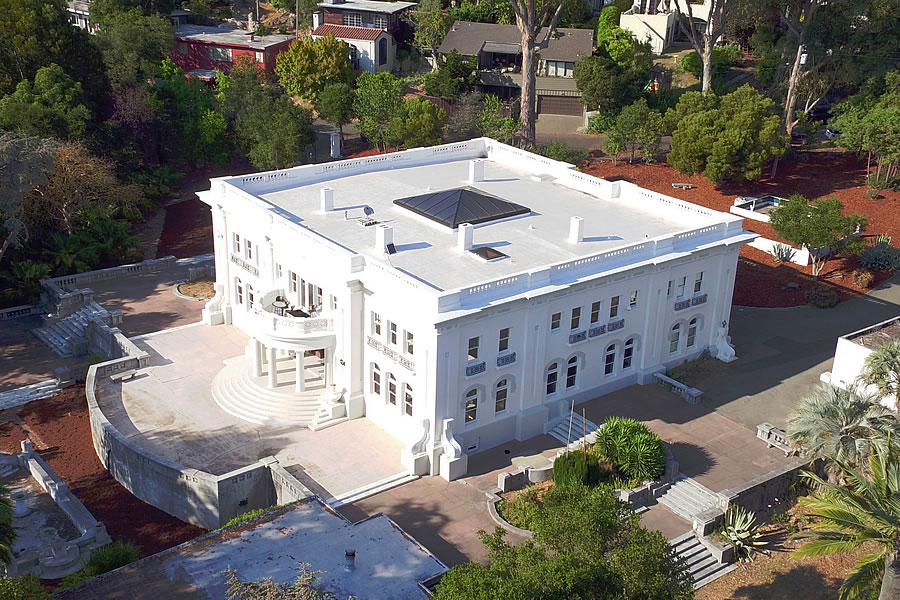
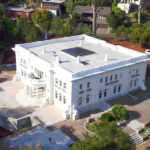



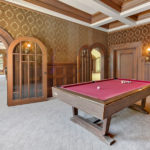
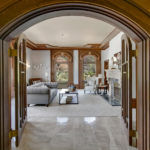

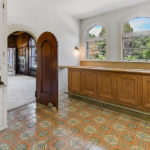
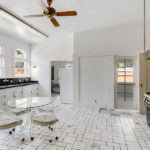




Almost every feature looks disproportional and off-putting. I can’t tell if that’s the product of a bad renovation or a bad build to begin with.
Could just be the photography. Things built in 1914 usually followed the rules.
Amazing place. Huge potential. Seems like there is a lot of money left to spend after the closing, however.
Also, what makes this place amazing (showy grandeur) isn’t what new-money buyers want.
My guess is: $5mm trading price with plans to spend $2.5mm+ on renovations and improvements.
The Petit Trianon of the East Bay?
Good luck to the seller.
Not exactly centrally located, but if they could figure out how to install a tram down to Solano Ave this would be a fantastic site for the city to permit about 100 new dwellings.
Why not? The city has done crazier things (City Council authorizes purchase of $6.65M property for development of affordable housing). No need for a tram. AC transit bus 7 has two bus stops that could serve this complex and buses run on half hour headways. Additionally, transbay express bus H gets you into Ess Eff in 40 minutes.
Technically, this still wouldn’t be a loss. The property was purchased for $6.3M and subdivided into four parcels. This sale is for only three of those four parcels. The fourth (1984 San Antonio Ave) having sold on 2/17/11 for $675,000.
That’s a fair point with respect to the parcel sale, so we shouldn’t have hit the “apples-to-apples” flag (which has since been removed).
But ignoring all holding and transactional costs, not to mention the recent refresh, keep in mind that the mansion’s mechanical systems and skylights were upgraded back in 2015, adding to the cost basis of the estate.
If “upgraded mechanical systems” means the hot water heater ghetto-plumbed into the pantry (see the 3D Matterport tour) I am going to guess the budget was less than $1000.
It’s unusual to see that level of candor in a Realtor “Tour” (and whoever did the work: didn’t you notice the pipe is obstructing the mini-frig door?? No drip pan; nice sharp edges on the strap bracing protruding into the closet doorway…ummmmm)
Normally I’m appalled at the thought of tearing down an old house, but in the case I’d have little difficulty understanding it. Definitely a case where less quantity/more quality would help. Really rather sad.
That’s why I said technically! If one looked at the rate of inflation alone, $6.3M would have been $7.7M in 2016, so the property would have pretty much been listed at a loss from the get-go.
And who knows how much of the mechanical systems and skylight were really replaced – the only thing that they bothered to pull permits for were the pyramid skylight, garden shed demo, and water main replacement. The water-heater/mini-fridge monstrosity in the pantry is a hoot. I wonder what the repair estimates on this place have to be!
I do recall it going pending a while back, I wonder what made the potential buyer back out. It’s a grand, lovely building, but a lot of work. If my lottery numbers would work out, I would certainly love to bring it back to life!
It’s on a mapped landslide.
Interesting! Link to this mapped landslide data?
Here is a slide map from the city of Berkeley. The house appears to be located in the slide due east of Albany High School.
Also note the hugely cracked retaining wall supporting the veranda/patio.
One of over two dozen active slides in the Berkeley/Kensington/El Cerrito Hills….
Some time ago, I read an article that said the land in the Berkeley Hills is creeping slowly downhill. That if you try to mark off your lot lines based on the deed, you will discover that your uphill neighbor’s garage is in your lot, and your garage is in the lot of the neighbor down the hill.
All land on all hills is creeping slowly downhill.
That would explain all the floor tiles that were ripped out in the kitchen area so the doors could open and close. The building is obviously settling and getting out of plumb. Then there are the extension cords all over the house, indicating inadequate electrical wiring (which is probably loaded with code violations as well).
Wondering if a landscape architect, retaining wall(s) well engineered, and talented interior designer could work this place over to good affect. a few great det’s here and there.
The estate was for most of its life the home to Williams College – note the link repeats the claim of a likeness to the Achillion (tho after reading it I think the modelling was maybe more on inside than the outside) – and I’m wondering if that might account for the rather pedestrian decoration inside (tho the school has been gone for three-plus decades so that seems like a poor excuse).
And the house supposedly has – or a at least had – a twin in Los Gatos; so if that in fact is true, and it still exists, perhaps some clever reader can locate it and give us an appl…well some-kind-of-fruit to some-other-kind-of-fruit comparison
The huge entry reception hall must have been impressive, grand and probably beautiful before some idiot gave along with the white paint to make it “fresh and clean.”
I still wish there were a way to deed interiors to some non-profit for preservation, in order to prohibit this kind of “improvement.”
You can adopt preservation easements for interiors in California.
Seems it can be challenging to create (recreate) aesthetic entries that manage to address that much volume. Though granted, a nice problem to have! The Carey Mansion in Newport met a similar fate (half gorgeous, half more ruined) while it’s found a reincarnation as a dorm: half of it anyway.
UPDATE: Massive ‘Sorry to Bother You’ Spring Mansion Trades at a Loss