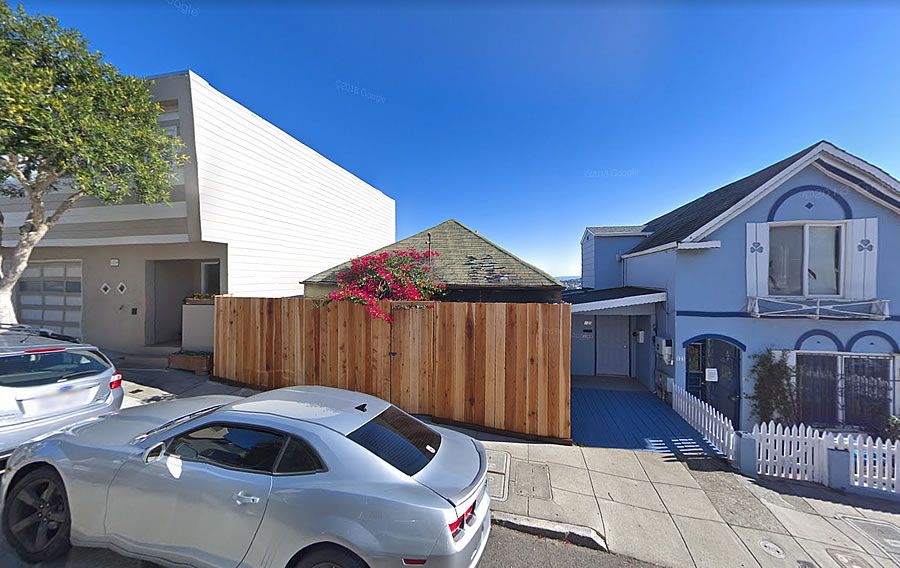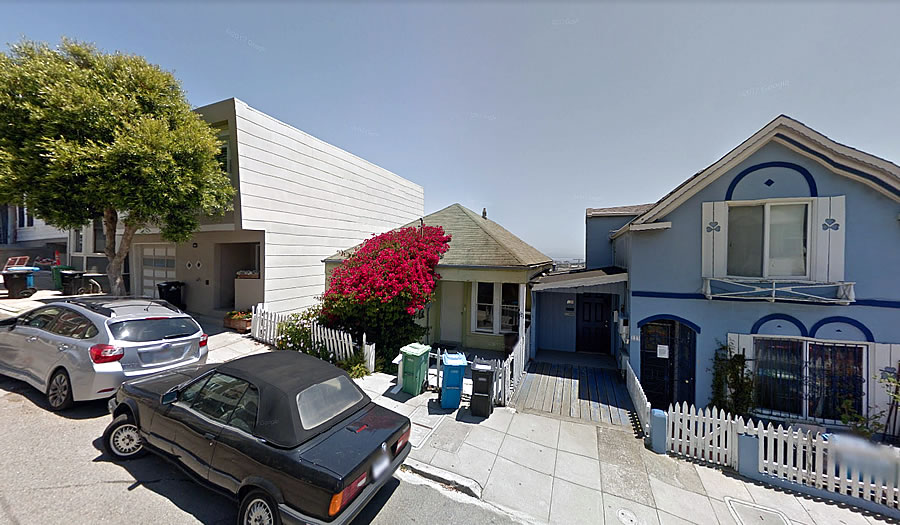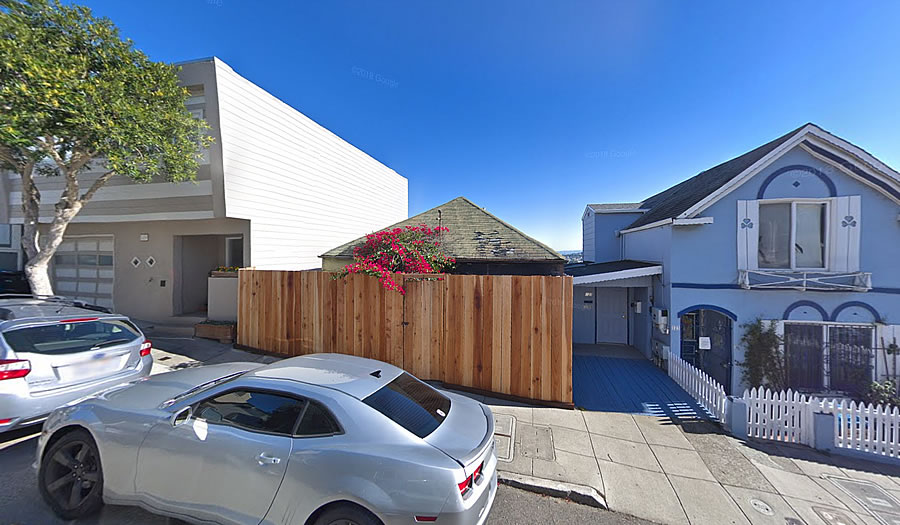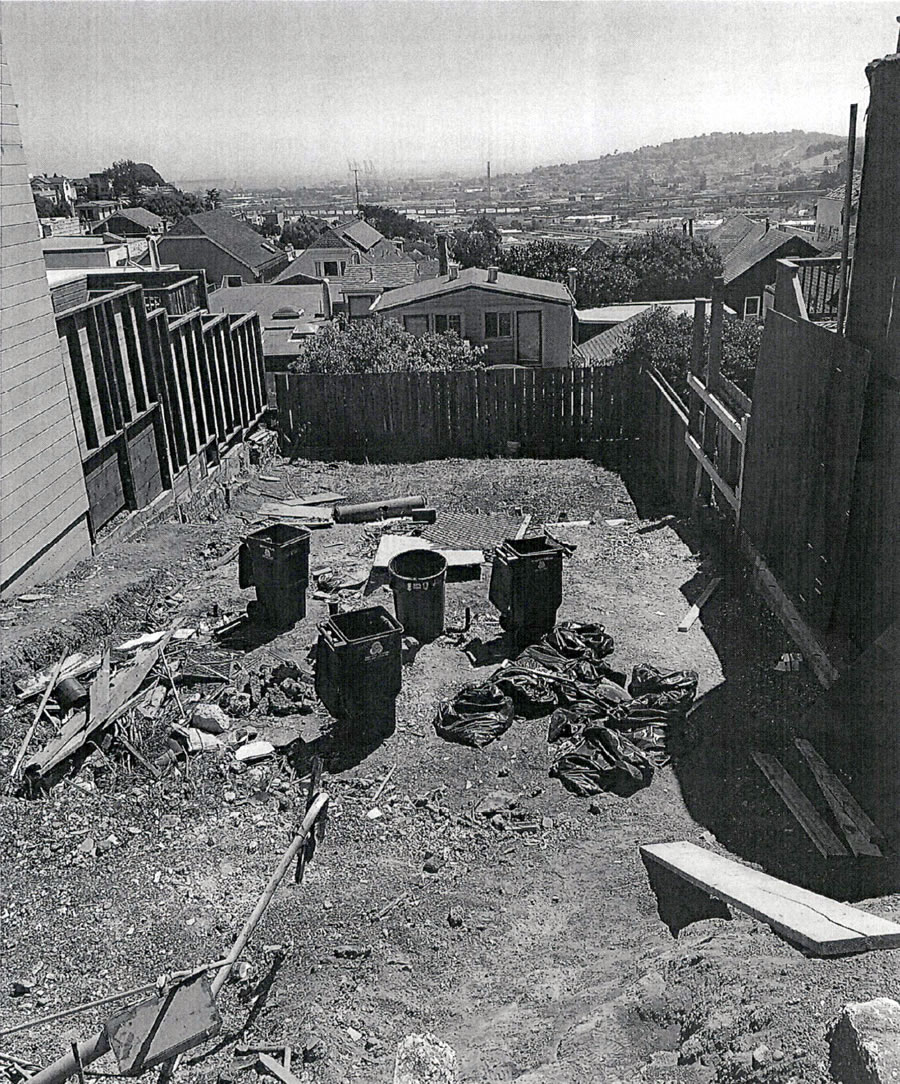The one-bedroom Bernal Heights home at 121 Gates Street was seriously damaged by a fire back in 2016, after which its entry was fenced and secured from those attempting to trespass.
Nine months ago near the end of 2017, the property traded hands for $700,000. This past June, plans to gut the home’s interior and “repair” its exterior were approved and issued “over the counter” by Planning, without a required hearing or Conditional Use Application (CUA) for demolishing more than 50 percent of the existing home. And as 121 Gates now appears behind its fence and gate:
Having been flagged by way of anonymous complaint two weeks ago, a formal Notice of Violation has been issued, the aforementioned permit has been revoked, and all new plans and permits will now need to be requested, heard and approved.
But as the aforementioned violation has been deemed by the Department of Building Inspection to be work “exceeding the scope of [its] permit,” versus working without, the potential penalty for having been caught is likely to be less than a quarter of the penalty than would have been otherwise (potentially) assessed. We’ll keep you posted and plugged-in.




Okay, yes they violated their permit. But seriously, looking at the houses on each side and taking into account that the house was “seriously damaged by a fire” two years ago, it shouldn’t have been difficult to get a tear-down permit along with a permit to build up to what appears to be the area’s new normal.
Yes, but there are correct ways to do that.
I spoke with someone recently knowledgeable about the demo permit process. I don’t want to give false or incorrect information here, but I’ll try to distill what I learned, just take it as having been filtered through me. Some of this info may apply to every case.
Getting a legal demo permit can take up to a year and cost close to 50k in legal fees, permit fees, the as-built plans, and soundness report. You have to submit, I believe, as part of the soundness report the as-built plans to justify the demo (as opposed to new construction plans) and the repair/upgrade work has to exceed a certain threshold determined by the city which has a specific metric they use to determine said threshold. For example, a new foundation should cost X for this type/size property.
From the city: “Generally if the cost to upgrade the unit(s) to “safe and habitable” standards costs more than 50% of the cost to replace the existing unit(s) at the same size, it would be deemed ‘unsound.'”
The problem is the city’s cost breakdown for repair/upgrading work is so low that it’s almost impossible to meet that threshold, nor it is it close to being realistic as construction costs are considerably higher.
In sum, even an “emergency” demo can take a year to acquire, cost an unpredictable amount of money, and there’s no guarantee that it will pass and if there’s an RC unit in it, you have another hurdle to cross. All this said, I’m not totally clear on the as-built vs new construction plan submittal as part of the soundness report. My interpretation was that getting a demo permit with new construction submittal is extraordinarily difficult (unless the house is valued over a certain amount) and you are required by the city to submit the as-built plans as part of the soundness report. I.E a totally new house with new design would no longer be an “upgrade” just to livability, but the demo would require the existing house be repaired to the bare minimum to make it habitable. But again, I don’t know this for a fact. Anyone care to clarify?
A soundness report is NOT required for a demo permit to be issued, it’s simply one way to approach approval for a demo permit. If the project sponsor proposed replacing the fire damaged building with a building that maximizes the unit count per the zoning, then it’s my opinion that the city would grant such permit as it furthers the stated interest of the city to create infill housing wherever possible. you’re correct that it will take at least a year and cost ~50k, but that’s the way things are currently. Might be an issue for the new mayor to tackle to speed up housing – eliminate section 311 from the Planning Code, which is the section that mandates public notification/allows for NIMBY-ism to flourish.
Correct. It was my (mis)interpretation (and likely incorrect inference) that because this was a fire-damaged property, the owners weighed attempting an “emergency demo” permit using the soundness report method for obtaining the permit, knew it would take forever, cost a fortune and still fail to meet the city criteria for a legal emergency demo (even though there may have been significant damage) and opted to illegally demo the property instead.
Complicating matters, the previous owner had requested a permit to simply repair the fire damaged home, effectively acknowledging that it didn’t need to be demolished. And the new owner met with Planning post-purchase, “to share ideas and figure out the best option” for moving forward, after which a new plan to repair the home was approved OTC and the structure was subsequently demolished.
I get that doing it “right” would be costly in both time and money. But how can DBI turn a blind eye toward such wanton disregard for the rules, and label this as simply “work beyond permit.”? It’s clearly an illegal demo, and should be fined as such. If the rules are too onerous, change the rules, but they are there for a reason.
Maybe this is how the city accommodates situations like this within the framework of the laws they have to work within? Kind of like how a traffic cop can let you off with a warning if he/she thinks your violation was an honest mistake.
This wasn’t an honest mistake though.
Right, I wasn’t trying to draw an exact parallel. More generally I meant when the enforcing agency thinks that the letter of the law is too strict, they have leeway to relax enforcement.
But given the editor’s additional info above that the previous owner considered the fire damage to be repairable, this isn’t a case of the law being overbearing. Instead it is the new owner trying to demo first and ask permission later.
But now we know what a house that cost less than a million in SF looks like – too bad that there wasn’t more photos from the time of the sale.
If it costs more to get a permit the legal way than to “just do it” the system is broken.
In terms of what a sub-million dollar single-family home looks like in San Francisco, here are a few more recent examples from another thread: 120 Augusta Street which just sold for $900K, 1241 Shafter Avenue ($818K) and 1418 Underwood ($800K), none of which were “fixers” and all of which included room to further expand and upgrade.
And in terms of why it might cost more to secure a permit the legal way, believe it or not, reviewing plans and ensuring compliance for a complete demo and rebuild (which have greater implications for the surrounding properties and laws) does take more time and money to legally complete and ensure building/planning code compliance and a safe approach.
Too bad: cute little house (tho admittedly much of this “cuteness” was due to the difference in scale w/ its neighbors; put it out alone on hill somewhere and it wouldn’t seem like much). And I assume the bougainvillea – or whatever – was lost too….DAMN!
This is certainly “demolition without a permit” but what DBI seems to imply repeatedly is that having a permit of any kind is better than none. As with the other recent example, where a permit to fix some siding and repair a door turned into work that destabilized the entire foundation and necessitated an emergency demolition, there is an obvious reward for bad behavior and no apparent penalty.
The solution is simple – if you demolish a substantial portion of the exterior structure of a house without a demolition permit, or if you necessitate the demolition of a structure through unpermitted work, you will be fined and constrained in what you can build going forward without paying an additional amount.
I get that they were technically breaking rules, but on the other hand, is it really so outrageous for someone to demolish their own burned-out house, that they own, and rebuild it? Perhaps we don’t need to invent new strategies to punish a homeowner for turning the burned-out husk of a house into a livable house by means that aren’t 100% in alignment with the bureaucracy. I presume they had permits approved to turn the burned house into a certain specification by means of repair and they were planning to make the new house appear roughly the same as those plans so as to not cause problems at inspection time. So why should anyone really mind if they chose a much more efficient means of achieving the end goal? Tearing it down means the house will be higher quality and it will probably last longer than a house which has been repaired after a severe fire. Who’s the victim here?
Demolition plans are reviewed by the City to ensure public safety, licensed contractors are employed and that the surrounding properties won’t be adversely affected. Illegal demolitions are not reviewed and typically rushed in an attempt to avoid detection or being stopped by the City. And as such, the victims are typically neighbors whose foundations are compromised.