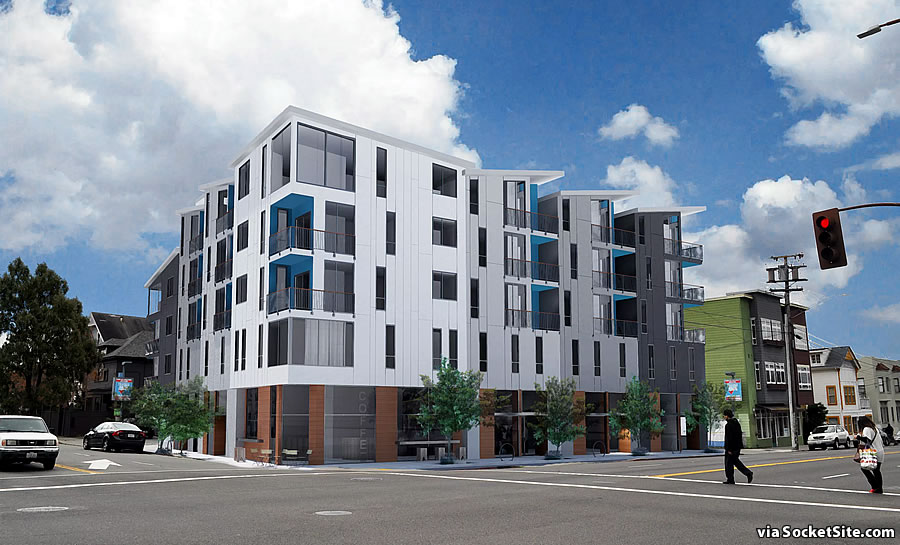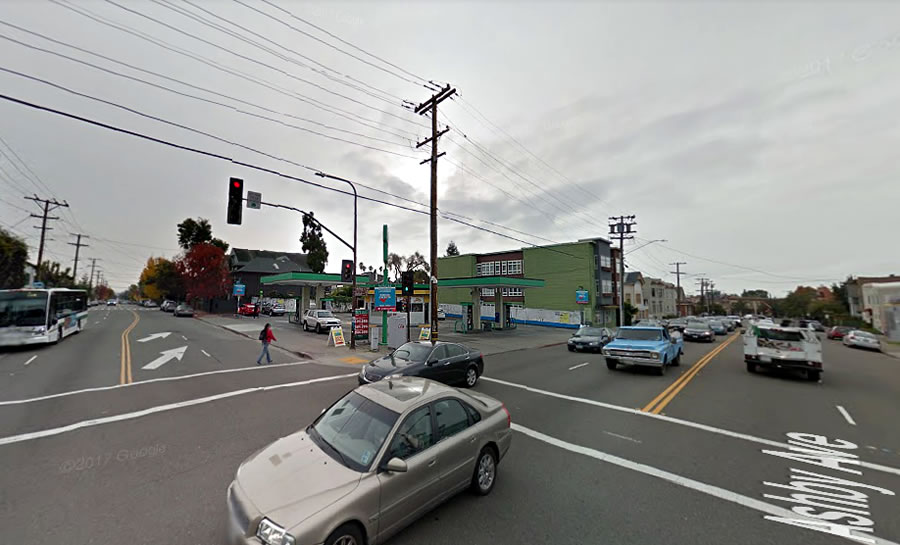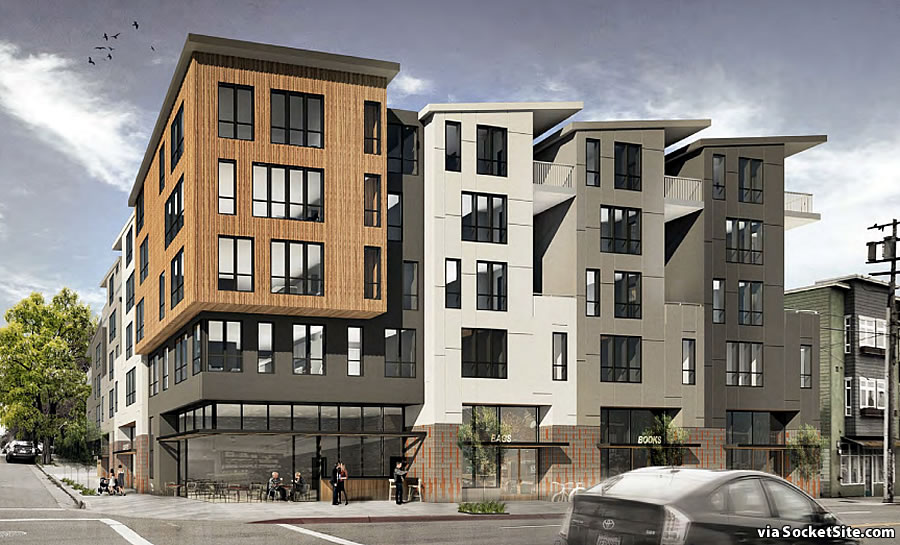Plans to level the Berkeley Gas & Smog station on southwest corner of Shattuck and Ashby Avenues have been in the works since 2015, at which point a five-story development with 44 residential units and a total of 53 bedrooms, counting a studio as one, had been envisioned to rise over 4,000 square feet of ground floor commercial space.
But as newly rendered by Devi Dutta Architecture below, the proposed development has been redesigned.
And while the number of residential units has been reduced to 23, the effective leaseable bedroom count is up to 80, with 18 of the units designed as three to six-bedroom “co-living” units, with shared living rooms, kitchens, bathrooms and a central courtyard.
The ground floor commercial space has also been reduced to 3,600 square feet, with a 1,700 square foot café on the corner. And in terms of parking, while there’s a six-car garage for the employees and patrons of the café, there’s no off-street parking for the building’s residents, other than for 45 bikes.



hmm… is there any actual structural difference between a standard 3-bedroom unit and a ‘co-living’ 3-bedroom unit? I’m assuming the only real difference is in how the units are leased – as in a co-living the building owner leases each bedroom within a unit separately, rather than each unit (and all the sub-lease master tenant issues that arise thereby).
This looks great but I can’t imagine this ever getting past the zoning and planning people in Berkeley. They’ll have 1000 objections starting with the parking, even though it’s obvious that we should not build parking garages 1000′ from a BART station.
Try having a little more imagination: Berkeley has ~2500 units built, building or approved.
Are you trying to make my point for me? Every building on that report went through a knock-down fistfight with the ZAB and local BANANAs. Of the ones that actually exist and you can actually live in (fewer than 40% of the 2500 units you mention) the only one of comparable size to this proposal was 2598 Shattuck, which first appeared before the ZAB in 2009 and didn’t have anyone living in it until 2017. The project was before the ZAB or the DRC 19 times before getting a permit.
Yes and you’re welcome. My point was you’re being a little melodramatic: I never said it was easy – Berkeley has a passionate and involved citizenry (and a density that in the West is probably only outranked by SF) – only that it happens, at least it’s happened 30 times. So I would suggest “can’t imagine this…getting by…without a fight” and I’ll withdraw my objection, so to speak.
Now you’re just being silly. Daly City and dozens of incorporated cities of Los Angeles are more dense than Berkeley.
Let’s say I was melodramatic: it’s sixth among cities >100K (I’m sorry El Monte, I’ve forgotten you before and I will again)
The point being, it’s still above average in elbow rubbing, and i’m willing to entertain complaints about “too many”-ness more than I would from, say, Clayton.
Try again Notcom, since 2014 Berkeley Planning Dept has met only a pathetic 48% of regional stated housing goals. They are doing a miserable job at best with their approvals process, which is sadly pretty typical for the Bay Area.
Those housing RHNA goals reflect a deliberate concentration of housing units in the inner Bay Area (arguably appropriate). So it is an ambitious goal, especially given the elimination of Redevelopment housing funding and the ever increasing cost of land and labor.. Still, infill development is always expensive, always contentious, always subject to delays. So 2500 entitlements is actually impressive.
For the Berkeley students choosing between rent and food – 250 actual affordable units would be a lot more impressive than 2500 entitlements. But of course the City government feels that is not their problem.
Gotta echo the others on this thread. Berkeley is not a development friendly city. Going to City of Berkeley permit counter to try to get anything approved – even a minor renovation – is a pretty miserable experience.
Them: you need to have signed and stamped plans for that! Come back next Tuesday when the structural engineer is here.
Me: your flyer on the counter says I do not need signed and stamped plans for this particular work..
Them: Come back and see a manager tomorrow… grumble grumble grumble
I swear everyone there is a character out of a Fyodor Dostoevsky novel. I can’t imagine trying to build an entire new building.
Please build! There are so many empty lots along Shattuck that can be developed for housing.
I suppose the redesign to accommodate higher number of bedroomed units is appropriate for Berkeley student/grad student housing demographic, if that is what they are targeting; however can new construction ever really be built affordably for this segment? The former design looks so much better visually – I wonder why they couldn’t maintain that earlier facade cladding treatment.
What is the targeted market rent if they rent by the bedroom in this co-living business plan? At “market rent”, will it still be somewhat affordable for students, working people? Do you think this co-living model can work in improving affordability?
In addition to the UC, don’t forget this is a few blocks from Sutter East Bay hospital on Ashby, and there is a huge need for workforce housing for nurses. They can easily walk to work from this location.
Except for the long-term plans to downgrade – if not close – the facility, tho 10 years is a lifetime away for many investors …even if it’s not as far away as HSR.