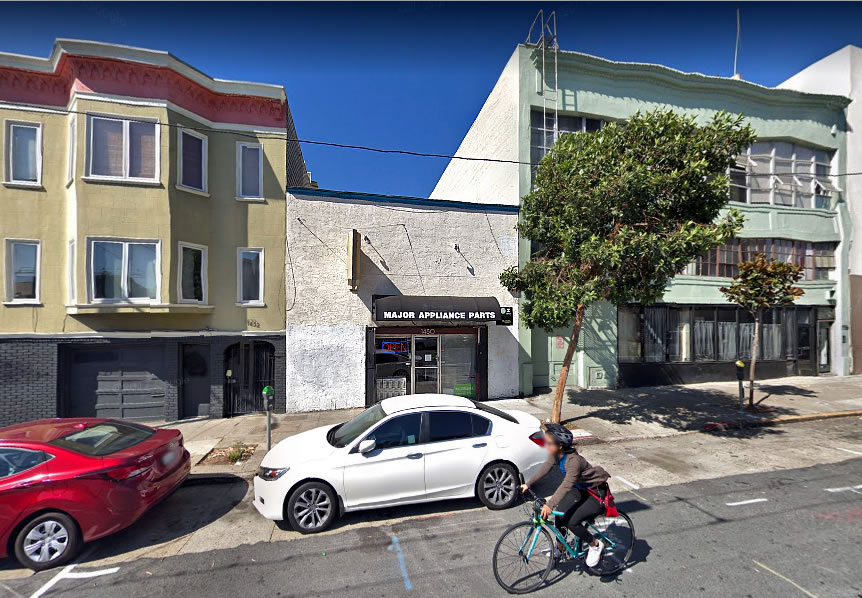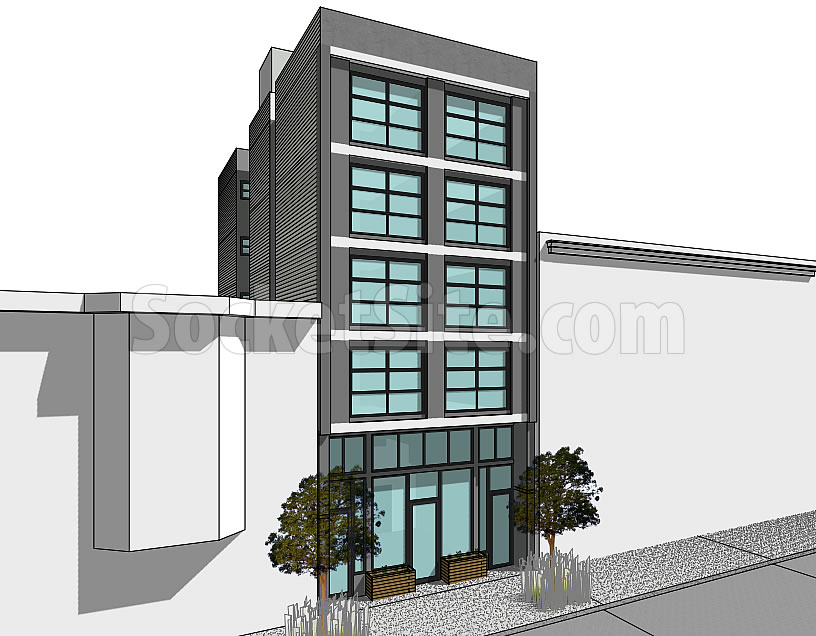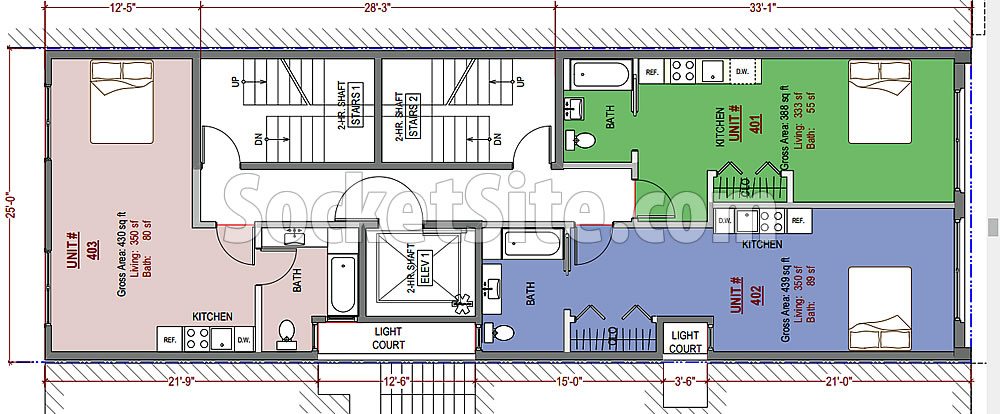In order to take advantage of less restrictive Planning Code rules with respect to the required dwelling unit mix, rear yard and mandated open space for a new development in San Francisco, the project team behind the proposed six-story building to rise upon the Reliable Parts store parcel at 1450 Howard Street is positioning the project as an “SRO” (single-room occupancy) building.
But as we first reported when the preliminary plans for the building were drawn, four of the proposed sixteen units were larger than 350 square feet in size, the threshold above which units are too large to qualify as an SRO versus studio unit.
As such, the plans for the 1450 Howard Street project have now been reworked to include twelve residential units measuring between 333 and 350 feet in size across the building’s third, fourth, fifth and sixth floors and a combined 1,330 square feet of commercial space across the building’s first and second floors, the façade of which reads as a single floor, fronting Howard.
And while positioned as SROs, each of the proposed units includes a small kitchen and private bath with the only shared facilities being the roof deck, rear yard and parking for twelve bikes.




Why two stair cases next to each other? Is that the ingress/egress solution?
Yes – two means of egress. The doors to the stairs appear to close. They should be at least half the diagonal measurement of the building.
The unit plans aren’t the best use of the space either.
Code was revised to 1/3 the diagonal, if fully sprinkled.
this should absolutely be 10+ floors in this location. the Western SOMA plan needs to be torn to shreds and started over
Agree, [poor] planning in our most Central hood.
Isn’t “high-end SRO” an oxymoron? Has this been done before?
I guess since there are “luxury hostels” they are trying for high-end SROs. Still, it’s rather an oxymoron like you mention.
It’s gotten to the point that even fairly well-off people can’t afford more a real apartment.
Hang on, so bathroom area isn’t counted toward the 350 sf limit? That would explain the studio I saw with a weirdly large bathroom…
Seems like a bad rule.
Isn’t one bathroom per unit required to be ADA compliant in new construction?
A rather poor, i.e. inefficient, design, but whatever.
How much would these expect to rent for?
$3000/mo.