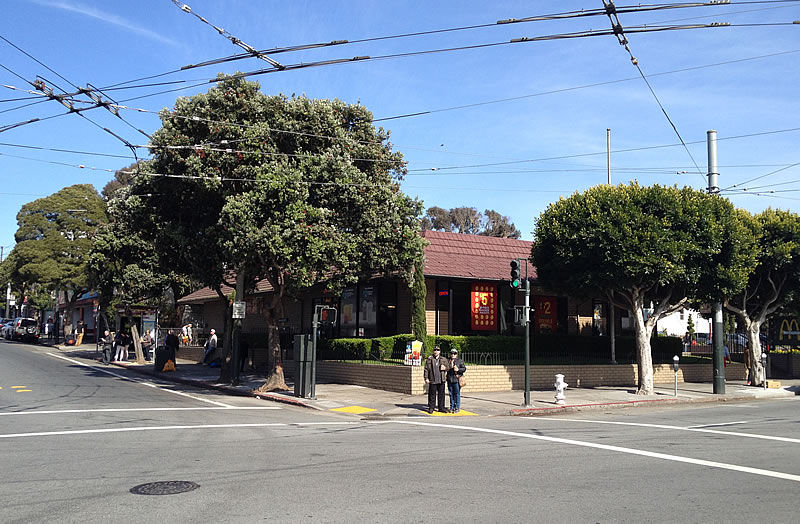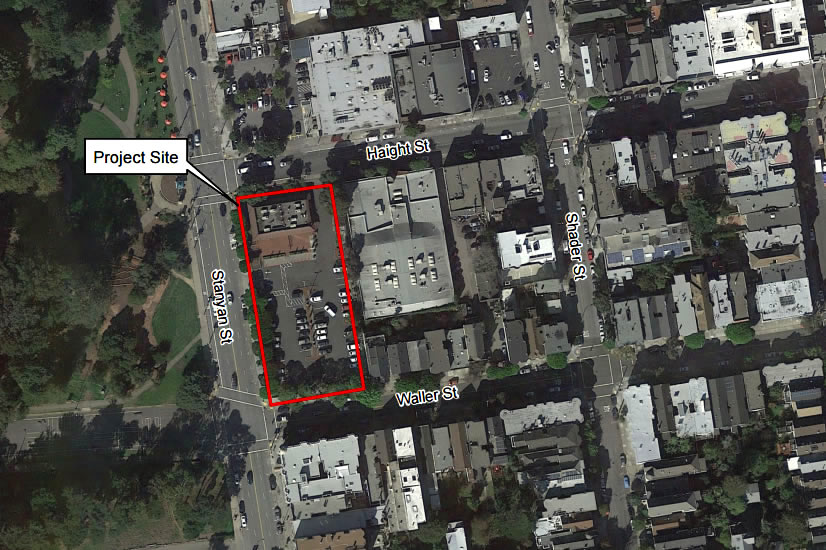While originally expected to cost the city around $10 million, an agreement for the City of San Francisco to purchase the beleaguered McDonald’s at the corner of Stayan and Haight Streets for $15.5 million has been drafted, a purchase agreement which includes the entirety of the restaurant’s parking lot which stretches to Waller Street.
According to an internal analysis by the Mayor’s Office of Housing and Community Development (MOHCD), the MOHCD is expecting to be able to develop up to 186 units of affordable housing upon the restaurant’s 38,000-square-foot parcel, a parcel which is principally zoned for development up to 50 feet in height but could be exceeded by way of a density bonus and a unit count which is twice the number originally reported in the papers.
In terms of timing, the purchase agreement calls for a closing of the sale and transfer of the 700-730 Stanyan Street property between March 29 and April 9 of 2018. That being said, keep in mind that prior to the existing McDonald’s opening in 1978 the site had been home to a dry cleaner and gas station. And as such, there is the potential issue of having to remove and remediate Underground Storage Tanks, the extent of which will impact the timing and cost of the parcel’s redevelopment.


Let’s do this thing. Couldn’t come fast enough.
$408/sf for dirt…well, dirt w/ Frymax embedded in it: ’tis the Season to spend lavishly.
and possibly some perchloroethylene and petrochemical contamination thrown in.
$83,333.33 per door is the most reasonable purchase price the city has negotiated in the last few years…
If one built the 85-foot high building that is permitted by the Planning Code, one could realize around 300 dwelling units. That would bring the per door cost closer to $50K!
Presumably the purchaser did a Phase One and potentially a Phase Two environmental study on the site and the price was determined after taking into account the soil condition.
Second point, the City has purchased land with taxpayer funds to provide subsidized housing for select residents. Mixed feelings about this…..but I am sure others have strong feelings about it.
It would appear as though a Phase One environmental study has yet to be completed nor taken into account for the site.
From the purchase agreement: “In the event City desires to perform any other invasive studies [beyond the drilling of test wells, the taking of soil borings, and other investigations as City may deem necessary], not including a Phase II environmental assessment, then such invasive studies may only be performed with Seller’s consent, which shall not be unreasonably withheld or delayed.”
Or as we hinted above, “there is the potential issue of having to remove and remediate Underground Storage Tanks, the extent of which will impact the timing and cost of the parcel’s redevelopment.”
Hope there are lux units for Mayor McCheese and The Hamburglar drawn in since they’ll be made homeless by the demolition.
I see how it goes. I’m guessing Grimace and his little talked about Uncle O’Grimacey , have paid to win the “lottery” for affordable units, again….. That ice cream machine is not really broken.
The Haight Ashbury Neighborhood Council is already getting ready to hijack the project: “We are concerned that the 65-foot, 7-story alternative may have significant environmental impacts and degrade the historic value of the west end of Golden Gate Park and the neighboring Stanyan Park Hotel.”
Geez, you cannot degrade the historical value of the park any more than a McDonald’s has done.
The Stanyan Park Hotel is 2 block away, hardly “neighboring” this site.
That’s incorrect. The Stanyan Park Hotel is directly across the street from the 700-730 Stanyan Street site.
Oh, right. The parking lot threw off my memory of the location & distance.
Why isn’t there an 80-foot alternative, as allowed under the city’s 100% affordable housing density bonus? The city’s 65-foot proposal already concedes to HANC busybodies for no reason. These loudmouths don’t represent most San Franciscans who want as much affordable housing as possible. The city should go to the full 80 feet.
To which actual “65-foot proposal” are you referring?
Probably this one.
While the scoping report for the redevelopment of the site, in terms of the environmental impacts to be studied, has been completed, an actual proposal for the site has yet to be drafted.
You mean you don’t consider that wonderful perspective on pp 10 – you’ll note the building is shown as being “E” shaped…no doubt coda for “expensive” – to be an “actual proposal”? In the sense of blueprints, I suppose you’re correct, but even more tangible ideas get worked over so often I’m hesitant to call anything “actual” until it’s actually finished.
Sections 206.4 and 328 of the Planning Code permit a building up to 85-feet in height in this specific location (i.e., 8 to 9 stories depending upon the construction system utilized and ceiling heights required/desired.)
Accordingly, the site could accommodate around 300 dwelling units (assuming that at least 40% 2-Bedroom or larger).
This would be a great site for subsidized teacher housing.
They’re seriously proposing using the site as a homeless shelter while the plans are being drawn? What a lovely thing for the neighbors to have to deal with! Merry Christmas!
I was wondering which of the standard checklist (too much parking, not enough parking, too tall, bad design, too much/not enough affordable housing, etc.) the NIMBYs were going to go with here.
Prediction: litigation, and eventually the city will settle and pay the legal bills for the NIMBYs.
the west end of the park is a disgusting cesspool.
East end?
“Historic value” like being a place to avoid?
Didn’t these guys block some luxury condos being developed? Well now they’re gonna get much denser affordable housing!
Talking about your plans backfiring on ya!
Perhaps the city should avoid making real estate deals at all. There is a pressure to “do good” at all cost.
Any chance the City has the capacity to multitask and also buy out the problematic McD’s on Golden Gate/Fillmore? That’s a crime-infested corner including the parking lot. Let’s kill it and build a tall mixed use/income building. Fillmore will never become with obvious look-away Planning.
I believe that would be called a Happy Deal
🙂
+1. That McDonalds is an epicenter of badness, and developing it into something, anything else is almost certainly a huge improvement.
If they wait another couple of years, that McDonald’s building may be historic with the Planning Dept’s 45 year old rule. If that happens they MUST do a historical evaluation on the structure no matter how ridiculous it sounds.
Radioactive Ronald McDonald Stoner Community, with light starch. Location is everything.
It would be worth twice as much to get rid of this hellhole since the City won’t enforce laws, better just to give the owners a huge prize, overpay, and be done with it. Then we can build overpriced “affordable” housing but anything is an improvement over this Meat is Murder drug den criminal enterprise.
How do we gut these annoying neighborhood associations? SLAAP suits anyone?
Based on my extensive viewing of “The Founder” starring Michael Keaton, I guess this sale goes to the Corporation? Wasn’t that the brilliant idea…to lease the land back to the franchisee? Brilliant in this case, for sure.
Keep in mind that one point brought up during the community meeting in November was that McD’s is one of the few places to buy cheap (albeit typically unhealthy) food in the neighborhood. There is a distinct possibility that the affordable housing development could include a slot for a similarly cheap food joint to keep a reasonably priced food option in the Upper Haight.
Keep the building height in line with the neighborhood at 3-4 stories, do NOT build a navigation center in what is already a hotbed for drug activity, and actually POLICE the area to get rid of the undesirables.
Actually no. Build as high as you can, pack as many apartments in as you can. This city needs more housing.
In fact, a navigation center would be awesome! The impact it would have on the homeless would be great!
Great idea. If the police and McDonalds can’t control crime, buy the place.
Next purchase: 16th and Mission. And a spread out building full of affordable housing built on top of that area around the Powell Street cable car turnaround would solve that problem. And while they’re at it, big long building to cover up that first block of 6th Street would clean up that area.
It’s a win/win situation. Crime goes away and there’s lots of affordable house. Brilliant!
On face value one would believe McDonald’s to be a fast food company, but it is actually a real estate holding company with strategically located investments in some of the most prime locations throughout the world.
Billions and billions served to shareholders.
UPDATE: Beleaguered McDonald’s Expected to Be Leveled by July