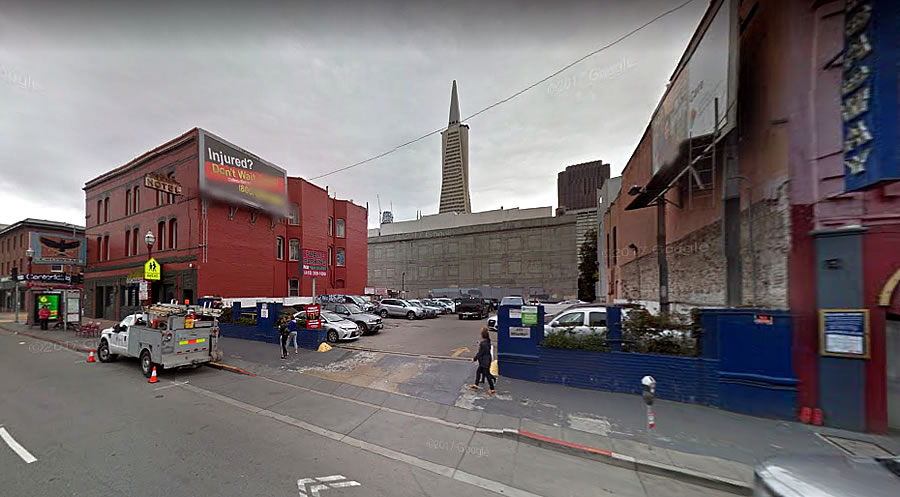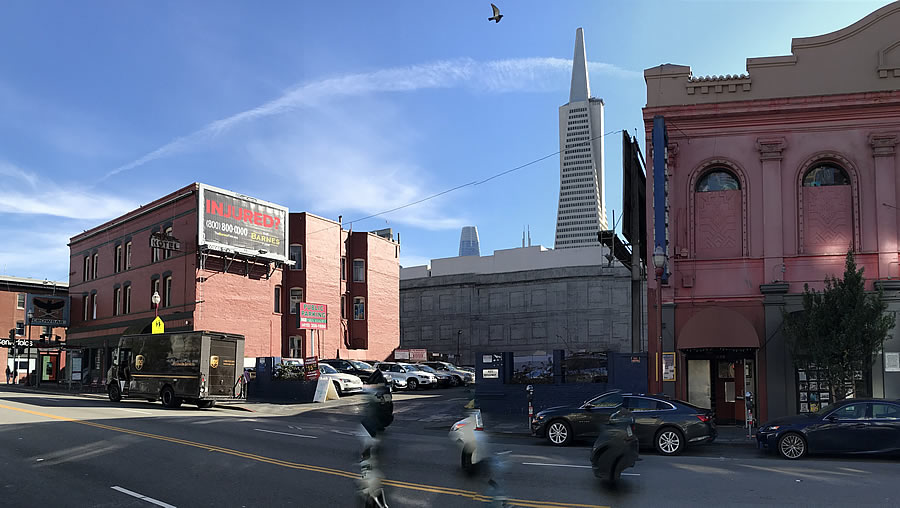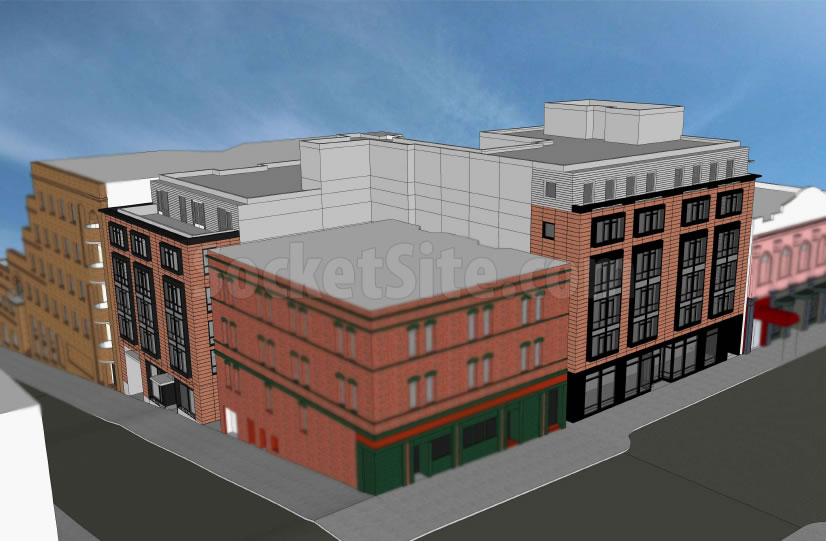Plans for a mixed-use building to rise up to six stories in height upon on the parking lot parcel at 425 Broadway, which actually wraps around the three-story Crowbar and residential hotel building on the corner of Broadway and Montgomery, have been drafted by Ian Birchall and Associates.
Dubbed ‘Montgomery Place,’ the proposed development would leverage California’s Density Bonus law to yield 48 residential units over 2,600 square feet of ground floor retail space fronting Broadway and a 92-car garage, which would act as both a commercial garage as well as providing 23 dedicated parking spaces for residents, with its entrance adjacent to the building’s lobby on Montgomery.
A non-density bonus version of the project would rise to a height of 40 feet and yield a total of 38 residential units over a 15-car garage. But in either case, as designed, only seven (7) of the residential units would be required to be offered at below market rates.
We’ll keep you posted and plugged-in as the plans progress.



Outstanding! I’ve longed for the handful of lots along Broadway to be built up for decades.
Agree, and this size fits nicely. Or 2-5 stories taller….
And, it gets rid of the billboard! Should be an additional bonus just for that…
… or allows it to be rebuilt higher. It depends on whether it is grandfathered in.
8-10 stories fronting Broadway please, with a set back on Montgomery. Imagine the views from this place! Also a nice “art” installation with neon lights to tie into the existing streetscape would be amazing. Just my two cents.
I get that it is supposed to be both a residential and commercial lot, but this feels like a lot of parking.
Keep in mind that the existing lot on the site provides parking for 144 cars versus a total of 92 as proposed.
Perfectly appropriate height for this location.
<0.5 residential spots per unit seems low in this neighborhood. It's not that close to Market to get BART, and parking in the street neighborhood is very limited. Maybe a good number of the commercial spaces can have an "Out by 6PM" clause, which could let them double as residential parking for those who commute daily?
Would be nice if the Central Subway went past Washington St. Then it would be a couple block walk to Stockton and then a quick ride downtown.
It is 15 minute walk to Market. #8 on Kearny takes you to SOMA. Leave a few Zipcar in the garage. Rent the parking spots for $350 to those who really need it. They have more than enough parking for residents.
I don’t get how the density bonus statute somehow allows them to stick in a 69-space commercial parking garage. How does adding a commercial garage result in “identifiable and actual cost reductions” for the affordable housing units? (See Gov. Code section 65915(d)(1)(A).) Has the City decided that the statute means that a project proponent gets absolutely anything it asks for?
UPDATE: Refined Plans for Building Up Broadway Closer to Reality