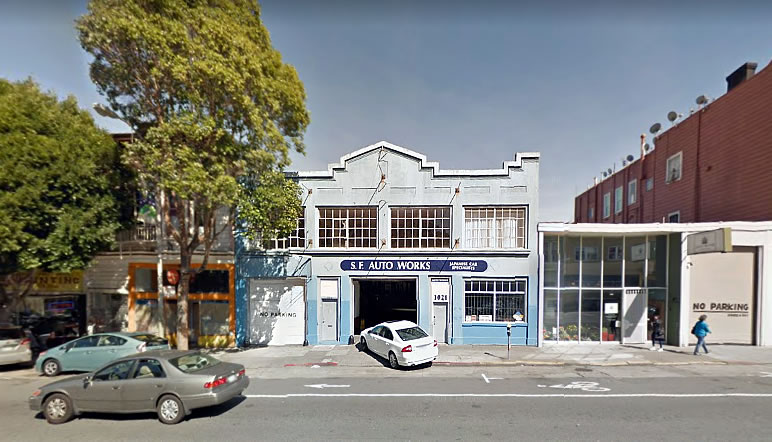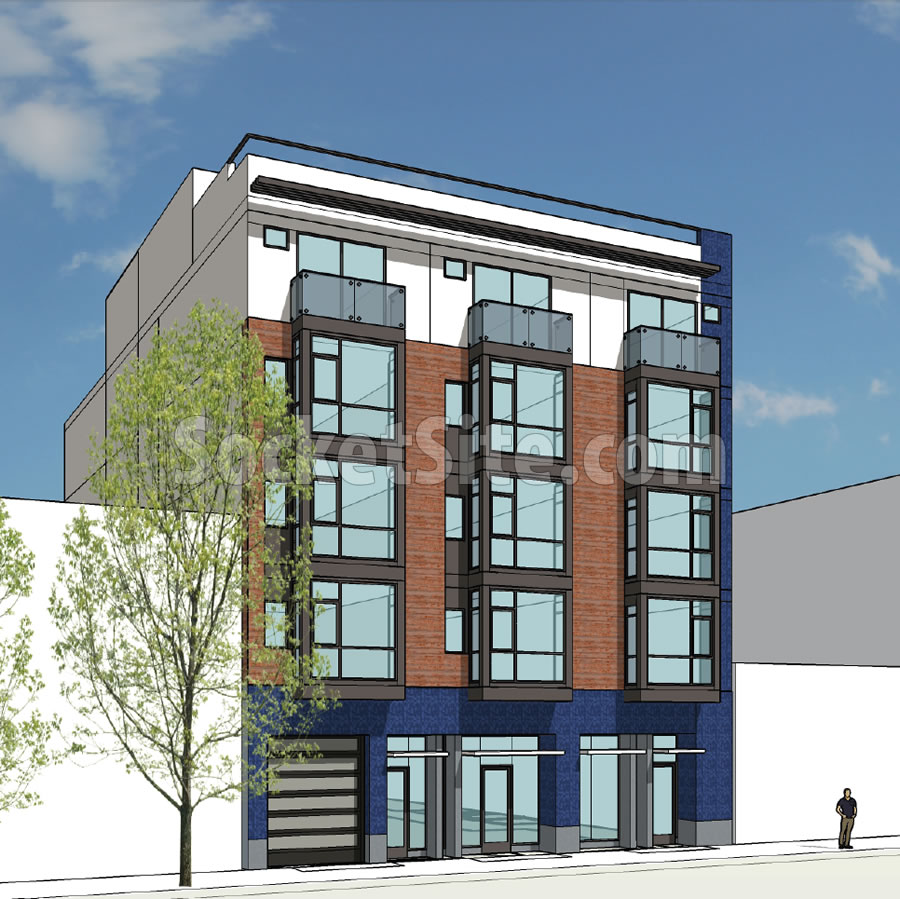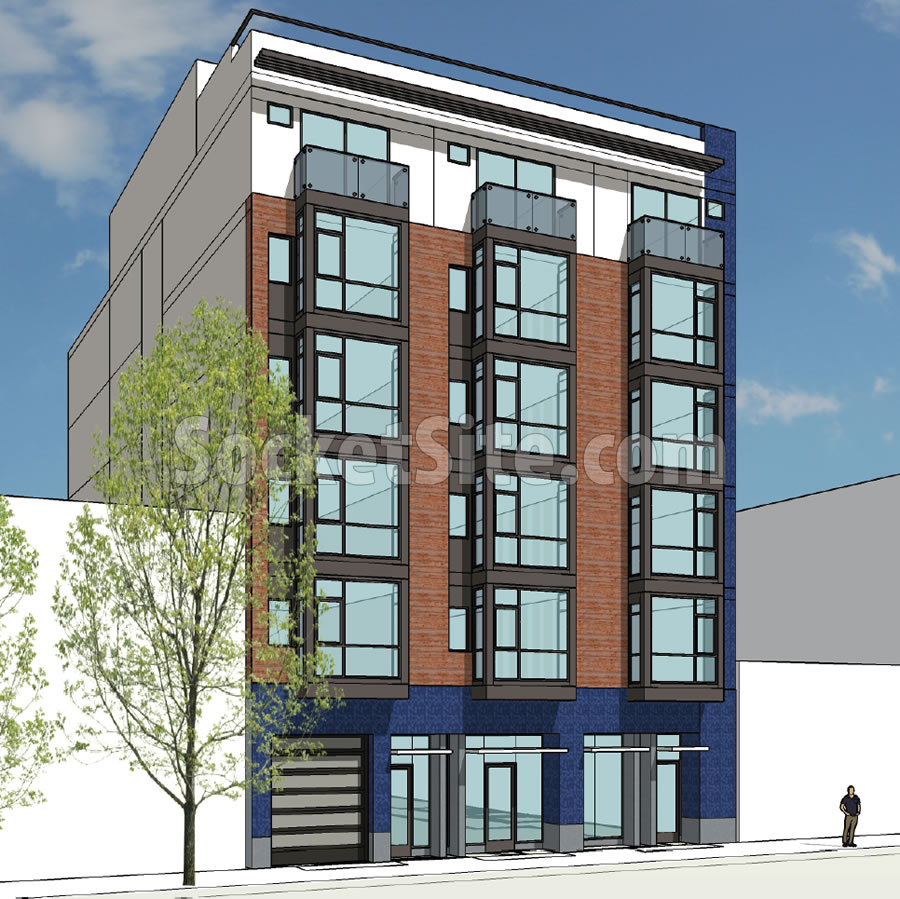Plans to level the 4.5-star San Francisco Auto Works shop at 1021 Valencia Street are in the works. And as envisioned, up to 24 residential units over a ground floor restaurant or retail space and a basement garage for ten (10) cars could rise up to 65 feet in height upon the Mission District site.
As zoned, the proposed development would be limited to 55 feet in height, which would yield a five-story building with 20 units over a 3,400-square-foot commercial space and a 10-car garage as designed by BDE Architecture.
But if a pending State Density Bonus application is approved, the proposed Valencia Street development could reach a height of 65 feet, allowing for an extra story and an additional four (4) residential units for a total of 24.
In either case, the proposed building would be topped with a 2,250-square-foot roof deck for residents. We’ll keep you posted and plugged-in.



A new unassuming, generic residential building. Perfectly fine. I do wonder though if this may be a case where the playful facade of the existing building merits preservation – if it can be artfully integrated with the new structure, a huge “if,” I realize. I love walking around the city and one of my many pleasures as a pedestrian is seeing the many old commercial garages and auto repair shops. They are surprisingly varied and often handsome, welcoming, even whimsical. It would be a shame, really, for most to disappear without a trace. On the other hand, the art of combining old and new buildings seems elusive and the only thing worse than seeing a charming or historic building disappear is to see it destroyed (and often, the new building marred) by ill-conceived integration.
Agree. Historic facades are generally more eye-catching and quirky than what architects are churning out these days. But shouldn’t be forced onto new structures if not cost-effective.
Oh yes! I am deeply saddened to see this even be thought about. This is one of the very last buildings of it’s kind in San Francisco.
I am so very disgusted at the lack of preservation in San Francisco. Lucca’s is being demolished a block away. My hear just torn. I am a native San Franciscan and actually have lived across the street from the SF Auto Works since the 70’s. I can’t even imagine the greed involved with this. 🙁
First of all, yay! As the first density bonus proposal on Valencia this is very welcome.
Second, if my math and understanding of density bonus law are correct, building 4 low-income affordable units rather than the minimum of 3 required by San Francisco would allow them to reach seven stories and 27 units. If so, I hope the developer will choose to do that instead of stopping here. I’d love to see similar height to the historic 7-story apartment building around the corner on 21st.
[Editor’s Note: A seven-story alternative is not being pursued (else we would have mentioned it above).]
scott – i think you’re right, but i’m always confused. this helps.
regardless, i would assume the reason they are going with a 6 story option is price. building 5 stories Type V wood studs or Type III steel studs over 1 story of Type I concrete is the sweet spot.
7 stories would require 2 stories of concrete. so basically, one story of units (level 2) is made out of concrete, which rarely pencils (unless you have a large site). building the ground level out of concrete usually is not much harder, given all the ground work already done. after level 1, the money is significant.
That’s good to know. Though it makes me wonder why squeezing 9 stories into lots with 85’ height limits is relatively common (eg the Flax site project). Wouldn’t that eliminate the ability to do 5 over 3, and require all-concrete construction, massively upping the cost?
I wonder just how much less profit they would expect with 7 floors and 27 units, and whether the prospect of more community support could convince them to still do it.
in terms of the balance between profit and community support, you might be right.
squeezing 9 stories into 85′ (actually 75′ to top floor is the limit i think we’re referring to, avoiding high rise designation) requires concrete. framing a portion of a 9 story building, even if it’s just 5 stories of it, would push the ceiling heights to or past the code limit. plus, the ground floor gets squashed to 12′ or lower no matter what — something the planning department is starting to put their foot down on.
in terms of profitability of a 5 over 3 versus an all concrete bldg — it’s a good question. first, economy of scale with concrete helps. if you’re pouring 9 slabs, all the same, you start to save cash. also, hybrid construction means more trades and always results in more money.
i’m still fuzzy on the new codes that allow “unlimited floors in a podium” — the old rules governing maximum heights of Type V and Type III buildings still apply (but got a small boost). basically, you’re still limited to 60 or 70 feet total height, even with a podium-on-steroids. so, i’m not even sure a “5-over-3” is possible, given it would have to be taller than 70′.
the boost in floors-allowed-in-podiums is mostly for restaurants and retail being able to be put up higher away from the ground and still easily achieve the fire separation required between residential and retail occupancies (concrete slabs are inherently 2-hr rated). it’s intended to encourage mixed-use buildings — something the building code has long indirectly discouraged.
5-over-3 is possible. The developer of 2918 Mission Street got a letter confirming so, and shared it on the SFBARF list.
Plans for that project show the roof line at 84’8″ and the 8th (top) floor beginning at 74’6″, below 75′ so not a high-rise, to my understanding.
Maybe it’s not widely known that you can do 5-over-3 yet, so builders of 85′ height limit projects had already figured on doing all concrete, and therefore didn’t see a downside of doing 9 stories. Best hypothesis I can think of right now to explain it.
thanks for sharing, scott!
How can you even be serious?! there is ZERO community support for this abomination.
One less place to get the car fixed.
It’s so unfortunate, too, because SF Auto Works is an excellent company where the people do fine work. With so much construction, SF will become a bedroom city with hundreds of unsuccessful restaurants on the ground floor. Restaurants are going away because people aren’t going to spend heavy money to visit them.
Kevin & Joe are awesome…
MEDA: I don’t know…those front windows look awful bougie to me…
Developer: sulks, shrugs and eventually takes our his checkbook.
Or toss it to the judge to be decided.
Developer: people, don’t care about awful bougie front windows.
MEDA: We care about…because we like ignoring we’re in a city…
Judge: It may be built after I review the new set of housing laws to sort it out later.
What? My point was that now affordable housing non profits are basically getting away with bribes, to not interfere in market rate projects. By bribes I mean concessions beyond what’s codified in city law. There was a case on mission street where MEDA didn’t like the large glass windows (they called them elitist), so the dev was forced to change them, or risk endless opposition. Another by parque ninos unidos was a straight out ransom payment to not further contest the project.
UPDATE: Bonus Plans for Building up Valencia Street Closer to Reality