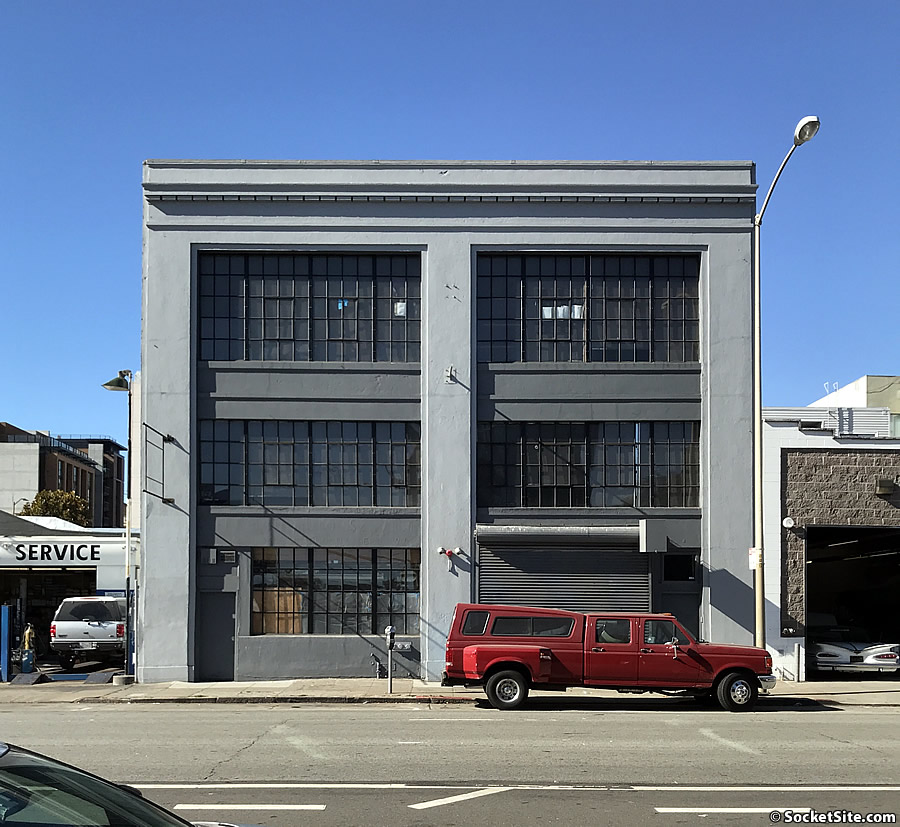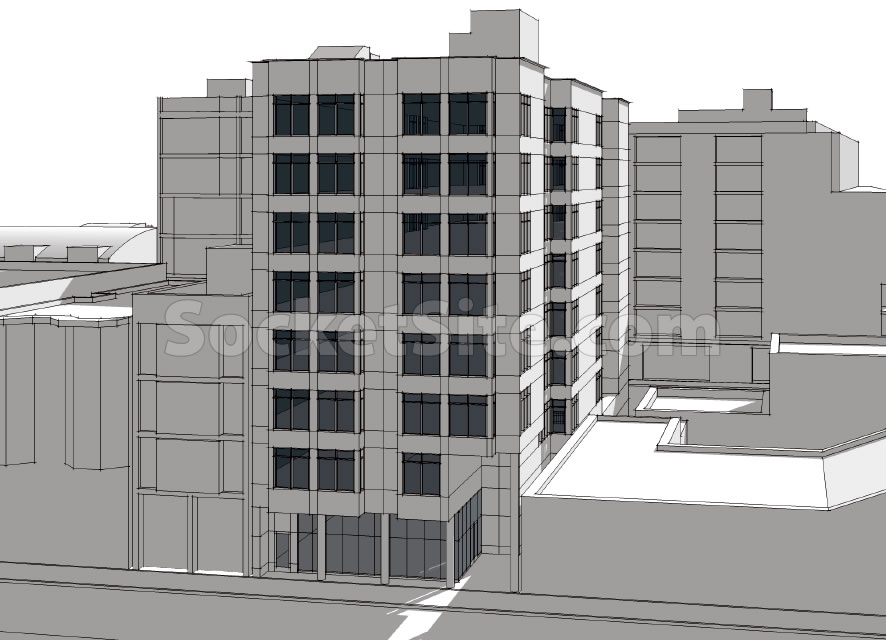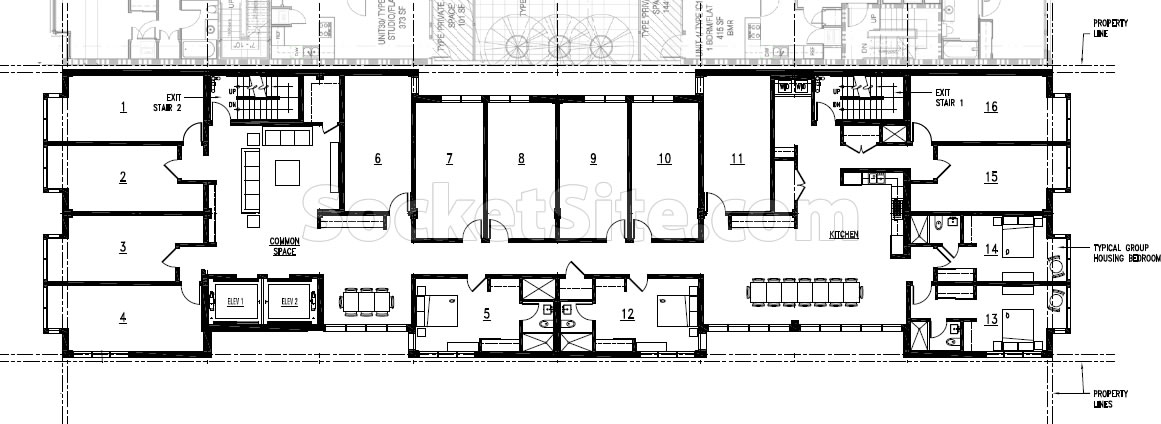With the plans for a modern eight-story building to rise on the adjacent 980 Folsom Street parcel having been approved earlier this month, we now have the preliminary plans for an extra dense eight-story building to rise on the 984 Folsom Street site to share.
While the front half of the Central SoMa parcel is zoned for development up to 85 feet in height, the rear half, which fronts Clementina Street, is currently limited to 45 feet.
But as envisioned by the parcel’s owner and designed by Charles F. Bloszies, the proposed development would rise to a height of eight stories across the entire site by way of a State Density Bonus application.
As such, the development could yield over 100 units of group housing, with seven floors of 16 little units clustered around a shared common space and kitchen, over a ground floor restaurant or retail space and a parklet fronting Folsom Street.
If the density bonus and increased height along Clementina Street is denied, the proposed development would still yield 67 units of group housing, with shared common spaces and kitchens on each floor, but the residential entrance would be moved from Clementina to Folsom with a commercial space adjacent and behind.
And no, the proposed development doesn’t include the Golden Auto parcel at 998 Folsom which is zoned for development up to 85 feet in height as well, but we’ll keep you posted and plugged-in.




bummer on the outside, bummer on the inside. but whatever, build it, the tech bros will live there.
dormitories? Really?
Yup. That’s what we are coming to. It’s about being able to afford living in the city.
What’s group housing?
Micro-units, like adult dorms. I don’t know if there are any forerunners in this trend. As usual, many market participants, no leader yet.
Isn’t the Tenderloin the forerunner for adult dorms?
I remember years ago wondering about SRO’s and the conditions necessary for them to occur. I guess it was during boom times. These places shouldn’t be considered anything else (group housing sounds fun and collegiate, I guess). They will age about as well as the SRO’s.
Looks good! Group housing is not for me personally, at least at my current stage of life, but I know people who would totally dig it. Having a variety of options can only be good for the housing situation here.
I’ll be the possibly lone voice saying the architecture is fine. Not everything has to be fancy, ornamented, showoff-y. This is a simple utilitarian design and there’s nothing wrong with that.
Yep, plenty of people who are living in Victorians with 4-8 roommates would prefer something with more privacy like this. And I like the parklet in the rendering! Get ‘er done!
In other words, housing suited only for rich techies in their 20s.
Why would rich techies live here?
Thank you. It’s bizarre to see the “rich techies” meme trotted out to attack housing specifically designed to be cheap. This is as affordable as you can make SoMa housing without having it subsidized. Actual rich people will stick to having a 1,600 square foot condo all to themselves, thank you very much.
Cheap? Cheap?
Rooms will likely rent for $2,000 a unit at least. Who do you think can afford that?
And, it’s also only suitable for childless people.
Guess all those restaurant bussers, hosts, etc; all those janitors, beginning teachers, etc, and their families don’t even exist anymore in your vision.
My guess is that the people who afford $2000 rent are people who cannot afford 2500 rent.
Plenty of families with children live in SROs in the Tenderloin. It’s not ideal but it beats being on the street, staying with an abusive partner, etc. There are also young people putting dividers in new “luxury” 1-bedroom apartments to fit 4 roommates into one of them so they can afford them. This is clearly a better option than that.
This would definitely not fetch $2,000 at today’s prices. Maybe $1600 tops. Whatever it is, it’s guaranteed to be less than a 1-bedroom apartment, and that’s the point: this is the least expensive form of housing you can build without a subsidy in central San Francisco today.
Actual rich people will stick to having whatever they want and can afford, and a 1600 square foot condo does not sound quite good enough. The average new house in the USA is 2200 or more square feet.
Let them build these future slums; it is their money and they are allowed to take the risk. It is even possible that they will make a profit.
Yes, especially if you are accepting a new position here and don’t want to spend time hunting for an apartment in SF or deal with setting the place up.
Plenty of places with this concept (small private bedroom, shared kitchen and baths) in Chinatown and the tenderloin. Difference is those are nearly all complete dumps. Makes sense to have a decent place with this concept as an option.
Commonly known as SROs, or Single-Room Occupancy buildings, said developments were built during a housing shortage in San Francisco and targeted the working class at the time.
The market subsequently shifted as did the demand for SRO units.
Housing shortage? Targeting the working class? Yes, it is very much of our current time.
“Parklet”…yes, I see now: I had thought someone was moving in – or getting thrown out – and had their belongings @ the curb.
Can someone explain (in 141 characters or less) the attraction of sitting in a chair next to the traffic lane(s)… In addition to suffering from being noisy and polluted, isn’t it rather dangerous ??
Well, we have 6,000 people in SF living on the street next to noisy dangerous traffic lanes, so this just expands it by one. Think of it as ultra affordable housing free of the usual City bureaucratic application requirements.
The 67 to 100 new kinda affordable indoor housing units is a nice add. Our fast food workers and janitors need a place to live too.
Parklets are great. Try the one outside Ritual Coffee on Valencia or the one outside Luna Rienne Gallery on 22nd Street. Both are fantastic places to sit and enjoy a coffee or light meal, or just people-watch.
Folsom is a bit more intense of a street in terms of motor vehicle traffic, but it should be calmed by the protected bike lane being added, and by things like parklets and more active sidewalk uses.
agree with scott—Folsom will be northern SoMa’s primary retail/restaurant/business corridor as more housing is completed and the street is calmed. Hopefully the SFMTA will realize we need to revert it to a 2-way street so that it can truly become more like Valencia, Divis, Polk, etc.
Cities around the world have always had SROs, until we in the US established codes that require much more square footage, private bathrooms, and private kitchens. And then we wonder why housing is so expensive.
SROs make a lot of sense for the youngish and oldish, and can be built much more cheaply that full apartments. These units with private baths but not kitchens seem to be a good middle ground.
Looks like a county jail.
I’m sure this project is in for a fight from the SoMa back street committee. The whole point on limiting the height on the small back streets to 45 feet in the Western SoMa was to allow for sunlight and parklets to flourish on the narrow streets.
This whole concept for 984 reeks of GREED. Anyone who thinks these units will be “affordable” has their head up the developer’s butt. This is nothing short of the SRO’s dotting the entirety of the SoMa. Many run by Mission Housing, a not for profit NGO.
What reeks of greed to me is limiting the back streets to 45 feet. It ensures the number of units created will be small on some of the City’s priciest land, and so keeps most people out of SoMa just so a few rich people can enjoy a semisuburban feel on these streets. Good on the developer for using the state density bonus as intended — to increase inclusion where local zoning has been having an exclusionary effect.
Height limits are anti-city devices to keep prices high.
Let’s try to focus on the important things – the late 1950’s Impala in the garage (lower right of photo).
Good eye!
I dunno. Doesn’t really make me feel dead enough inside.
These look awful, especially 6 and 11 with that one narrow window. I suppose there needs to be this type of housing, but it should be kept very, very cheap to help people that NEED homes, rather than charging top dollar hoping to con some people.
If they charged top dollar, why would people live there?
Everyone realizes that these are preliminary designs for massing. It’s like a Sketchup file export. Give it a minute.
I think it IS a sketchup file export.
Tenements. Look it up.
The “let them eat cake” approach to housing.
An very efficient tenant farm. Charming.