The former Eureka Valley barn behind the streetside home at 229 Douglass Street was converted into a designer single-family home by Group 41 five years ago. And the Douglass Barn (a.k.a. 229A Douglass Street) sold for $2.135 million, or roughly $1,205 per square foot, in June of 2015.
And with a new hood over the stove, refaced cabinetry, refinished floors and the garage now staged as an office extension of the lower-level third bedroom, the designer Douglass Barn has just returned to the market with a $1.995 million list price.
If you think you know Eureka Valley and the market in San Francisco, now’s the time to tell.
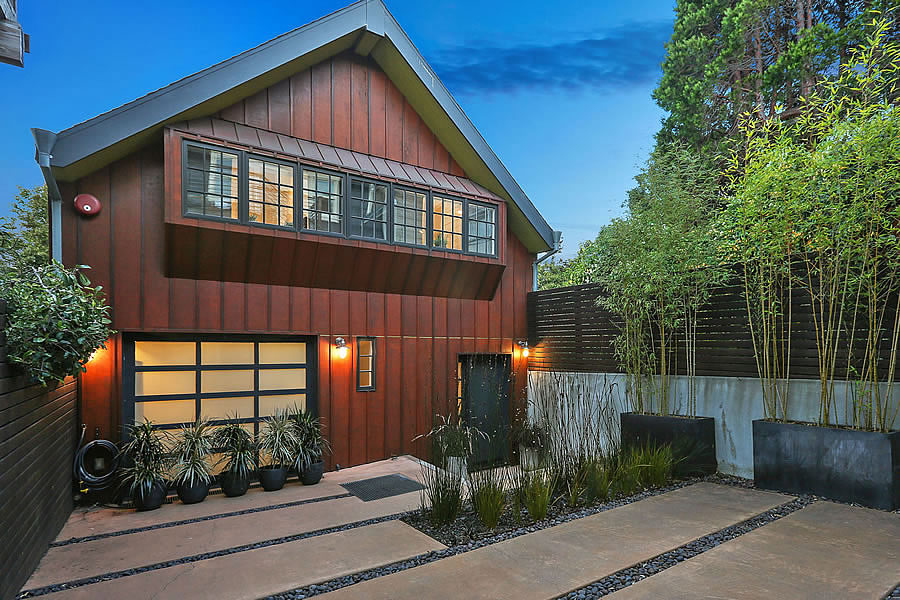
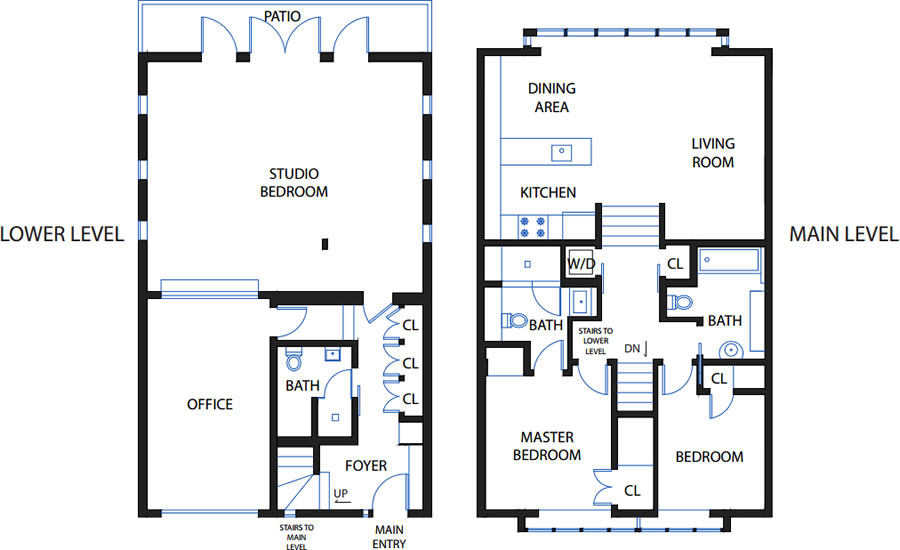
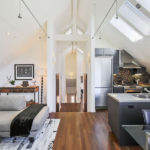
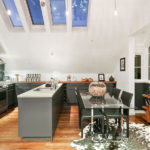
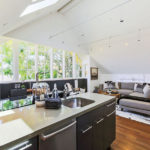
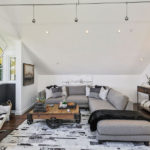
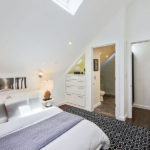
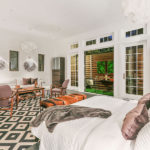
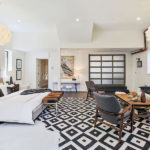

3 bedroom home in Eureka valley should be around the 2 million. So I’m not sure what is really what’s so shocking here? Other than the buyer over payed to begin with?
I went to the Open House yesterday. I think it is a very cool property although there are certainly aspects to it that may make it less attractive than a ‘typical’ 3 bedroom Eureka Valley home. Specifically – no parking, no backyard, situated behind another SFH (which could be an advantage for those who want more distance from the street), unusual layout and a lot of square footage used on the master suite area vs. kitchen/dining room/living space. My guess is that it goes for $2.2-2.3 mm, which should be break even to a bit worse for the current owner once transaction costs are factored in.
Barn? Makes me laugh, like when Ina Garten built her massive, upscale “barn” on a piece of adjoining property in East Hampton.
What’s interesting is that more cities are allowing ADUs, namely to discourage sprawl and encourage more infill housing, a lot of which is more affordable.
I’m surprised the stairway is a winder; or more to the point, I’m surprised that it appears one of the stairs narrows to a point: AFAIK a six-inch minimum tread depth is required…makes me wonder if it’s a carryover from before the conversion (or maybe the plan is just in error).
Could just be because this is a diagram, as opposed to a construction document. Some winders are allowed, but not the way it’s shown.
Commenters. I am the original architect, formerly Group 41, now WK design group. Let me point out that when you comment on things about which you have no knowledge or background information, you had better tread lightly.
The winder stair is an “existing non-conforming condition” and virtually the only way to access the upstairs. The large downstairs room, which is being presented as a Master Suite was not built “in favor of more space in the living/dining room, but as an art studio for the original owners, including the garage space which is now being sold as a study. The art space was for the owner, and the upstairs designed for his mother-in-law, and there were bona-fide reasons for designing it the way it was built.
And to the snarky comment about the Ina Garten barn, you might consider a more thoughtful response that keeps in mind the possibility that (as was in fact the case) the existing building was a dilapidated structure, unsafe and quite literally in danger of falling apart, but as an “historic structure” was required to be rebuilt with EXACTLY the same exterior envelope, leaving little other option than to rebuild it, along with new foundations that had to be built while underpinning the entire structure to keep it in place, then painstakingly removing each portion of wall, refinishing the boards and replacing them.
I suggest that you all take a break from snarky comments, and think a bit more about the larger and more important issues of housing in our city.
Joel – I would actually like to congratulate you on the design, I think it is quite cool as I did mention originally. I just wanted to point out that there are some unique characteristics that might take away from the usability (and hence, the value) for most 3 bedroom SFH buyers in Eureka Valley (families with young kids). But I actually really liked the property itself, I thought the master suite with the garage-turned-office was one of the cooler spaces I have seen in SF in a while.
That was a thoughtful response and a good comparison. But, at the end of the day it’s not a barn. Call it something else, but not a barn.
I also mentioned the need for ADUs so I am thinking about the larger and more important issues of housing, especially in a ridiculously overpriced city like SF.
Thanks for the clarification, Joel, although I hope it was clear from my comment that my reaction was surprise, not criticism (as the possibility of a pre-existing condition was specifically noted). But I agree, stair comments should….uhm…tread carefully.
You’ve given the reasons that the layout is wonky, but the fact remains that it is still wonky. And therefore worthy of the snark.
Bad use of space. Kitchen and living should have been on the bottom floor, with all bedrooms above. Speaking as someone who lives in an attic conversion, the low ceiling height along the walls can be frustrating at times in the living/kitchen area, but we rarely notice the issue in the bedroom because you can usually position the bed in such a way that you rarely interact with the sloping ceiling.
So it looks like they gave up on the idea of using the garage as parking, but not sure it should count as finish square footage. Still, that space could have been staged as indoor/outdoor seating area. More reason to put the living downstairs, but that can’t be fixed easily.
Looks like socketsite is saying the property is around 1800 sq ft. Given the low ceiling height across some of that square footage, I am going to predict a sale price of 1.8 million.
I’ll take the over – it will command a premium (ie, >$1k) $ per square foot price
Normally I would as well but 1800 is not true square footage here, I suspect at least 10-15% of the square footage has less than 7 ft of clearance
“Designer” home with barely enough room to pull a chair out from the dining table and a Home Depot kitchen.
Sorry Joel, but one does not need to be a chef in order to point out a dish tastes bad.
I am surprised that nobody has mentioned the pedestrian “only” easement to access the property which is located on the back of the lot. You have a garage where you cannot park a car because of the easement restriction. At this price point, one would expect to be able to park his vehicle in the space designated for such. IMO, this property should not have been split from the house on the front part of the lot. Otherwise, it’s a great space that could work well for a design/architecture firm or someone who entertains a lot.