Having been completely redesigned “to break down the bulk” of the proposed development and be “more consistent with the rectilinear forms” of the existing high-rise buildings in the area, SCB has further refined the designs for either a 21 or 34-story tower to rise upon the 2 Kaiser Plaza parcel in the heart of Oakland’s Central Business District.
While the proposed 319-foot-tall, 21-story building would yield 456,000 square feet of office space over 11,000 square feet of ground floor retail and a 187,000-square-foot garage for 311 cars, an alternative 470-foot-tall, 33-story tower would yield 881,000 square feet of office space, 9,700 square feet of retail and a 199,000-square-foot garage for 352 cars.
While the current parking lot site doesn’t have a height limit, it does have a Floor Area Ratio (FAR) which is set at 20 square feet of building per square foot of lot size, which would appear to limit the parcel’s development to a maximum of 892,000 square feet.
And as such, the taller proposal, which totals over a million square feet of gross floor area when including the podium garage, could require a variance while the shorter proposal would not.
In either case, a Conditional Use Permit for the development of over 100,000 square feet will need to be approved for the project. And as always, we’ll keep you posted and plugged-in as the plans progress.
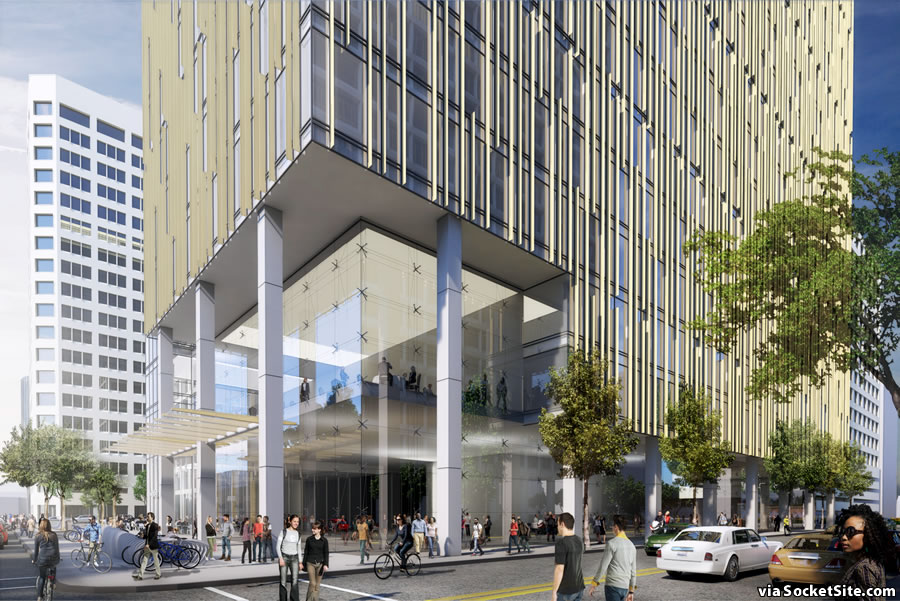
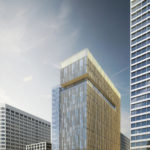
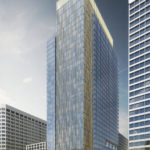
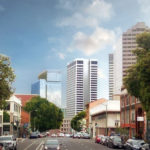
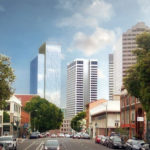
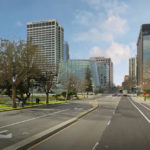
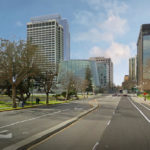
One wonders if the developer is angling for a potential middle ground? Say 26 to 30 stories? I don’t see any particular magic behind 21 stories or triggering a variance for the taller 34.
The total square footage of the shorter tower complies with the FAR as zoned. The square footage of the taller tower, minus the square footage of the podium parking garage and retail space, is just below the maximum FAR as well, but in total it’s not.
There is no opposition to the building based on height; the goal here is to hedge based on how much space they can prelease.
It’s surrounded by 20-30 story buildings. I’d love to see something break through the table top!
Exactly. Oakland neeeds some 500ft to 700ft tall buildings in its skyline. Even cities like Cleveland, Milwaukee, Cinci and Pittsburgh have buildings between 500ft and and 700 ft. Oakland seems stuck at the 400ft maximum height.
You do realize that 30 story buildings are never 500 ft tall, let alone 700 ft tall… right?
I think they’re both saying – in effect – “Oakland needs a 50 story building.”
Of course the comparison to the other cities, which were formerly much bigger, and had such buildings in 1930, is peculiar. Milwaukee, OTOH, has the “squishy soil” problem that plagues many waterside cities, and really has very few tall buildings…at least of the 700′ variety.
Cleveland, Pittsburgh, Cinci, are all smaller in population than Oakland, have far higher vacancy rates, far lower commercial rents, and far taller newer buildings. What has kept Oakland’s skyline down and under developed is artificial suppression do to close proximity to San Francisco.
Yes…and (unfortunately) San Francisco is still there.
Pittsburgh’s most recent tall buildings have for the most part been eponymous towers that showcased the company’s products – USX and PPG – much like Kaiser Center did in 1960…with Kaiser out of most everything but insurance I’m not sure who would assume that role in Oakland now.
Kaiser Permanent Tower. Pandora’s Box. Also, any number of tech or Fortune 500 companies from throughout the Bay Area who would like to relocate to a cool urban city with great weather and fantastic BART access.
Then Oakland needs to solicit a named architect. Build a tower that is not box shaped. Something appealing to the skyline that encourages companies to rent in Oakland. It will never have a skyline like SF but it could do with some updating and more interesting towers.
I wouldn’t want Oakland’s skyline to look like San Francisco’s. The new additions in SF have not been an improvement. I like the combination of old historic buildings and new modern architecture in Oakland. I like Oakland City Hall, Tribune Building, the Cathedral Building, & the Flat Iron Building at 14th & Broadway. Not crazy about the Salesforce Tower in SF or some of the new buildings on Rincon Hill.
Yes, I understand that. Oakland needs taller buildings with more stories. The Oakland skyline needs 40 to 50 story buildings to reduce the current table top effect.
They said “breaking through” the 20 – 30 story tabletop, not that a 30 story building would be 500 or 700 feet.
If they go for the 470′ design, it would become the tallest building in Oakland. I’d like to see buildings in the 500-800′ start breaking ground.
Agreed, Oakland is too short for a city with three downtown BART stations. Everything is 24 stories tall.
At least the new residential towers are breaking new ground with a 33 story building under construction and a 40 story building obtaining a building permit. This is record setting for residential buildings in Oakland. However, these buildings are still 380′ and 400′ respectively. Still too short but making progress.
stop with the flat roofs. Even L.A. has changed their flat roof requirement.
Agreed, Oakland City Hall, the Tribune Building, the Cathedral Building and the pointy roof twin towers of the Federal Building add interest to the DTO skyline.
Yes! Let’s not be a skyline of boxy midrises. A mix of old and new can be beautiful.
How about a stationary gyros gear style rooftop? Because with that style…people will think its cool and wonder why it isn’t moving from below and above.