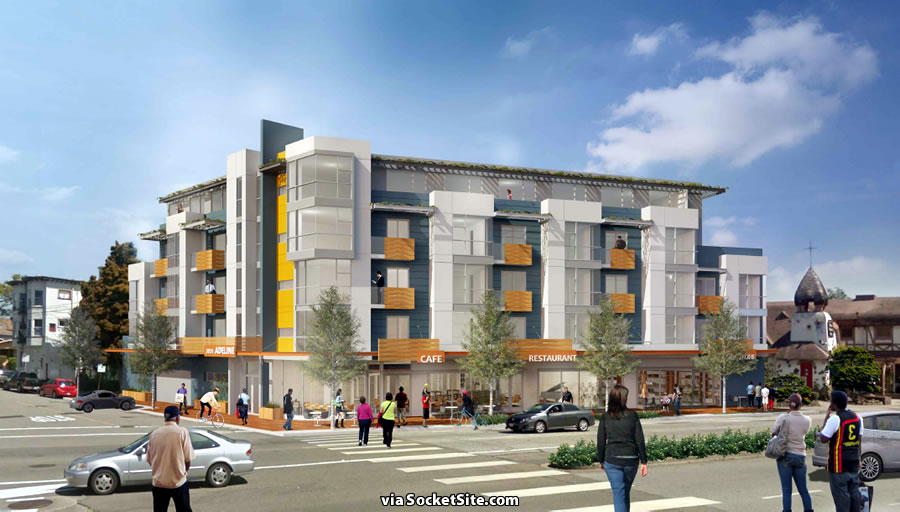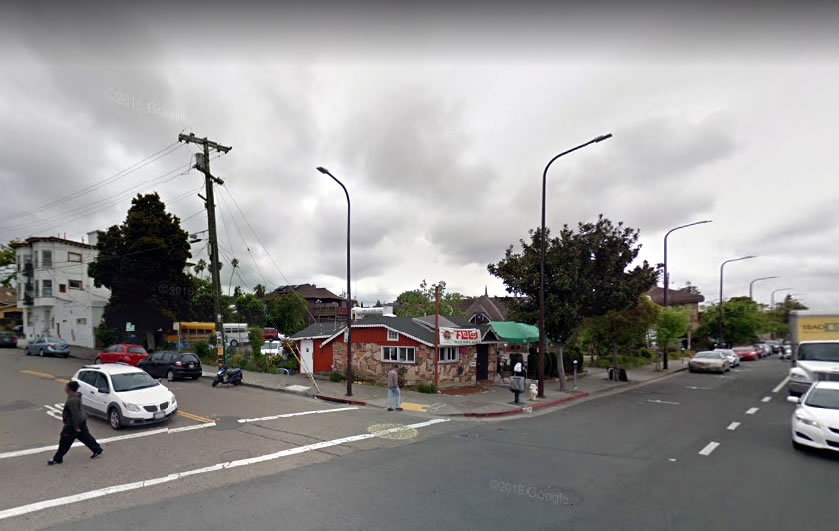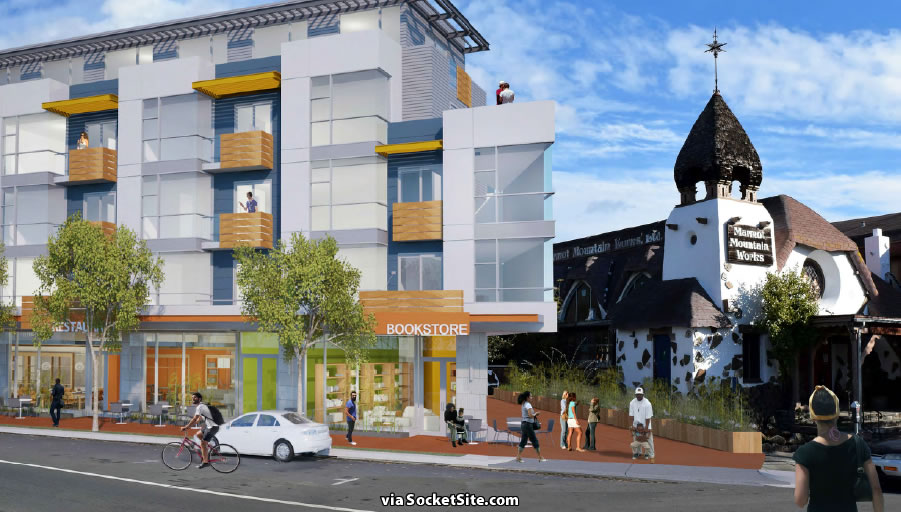Plans to level the 1,000-square-foot, single-story Berkeley building on the corner of Adeline and Emerson, which has been home to FLACOS over the past seven years, are in the works.
And as proposed, a five-story building designed by Dinar & Associates, with 42 residential units over 4,300 square feet of retail and/or restaurant space and a stacked garage for 38 cars and 21 bikes, will rise up to 55 feet in height across the 3031 Adeline Street site.
While the corner parcel is principally only zoned for the development of 16 units and up to 36 feet in height, the project team is planning to invoke California’s Density Bonus law and local area plans for the necessary waivers, concessions and use permits to allow for the additional height and density.
That being said, the team had originally envisioned building 50 residential units and up to six stories in height upon the site, which is directly across from the Ashby BART Station, but revised their plans following a pre-preliminary meeting with neighbors and neighborhood organizations who are opposed to more height.
The development would not directly affect the adjacent Chapel of the Flowers building at 3049 Adeline Street which was long home to Marmot Mountain Works and is now occupied by Trackers Earth.



I’ve been wondering when this whole area surrounding Ashby BART was gonna pop!
Good they kept it simple: it would be hard to compete with that cutefest next door….or even dangerous.
Building looks likes a cheap cartoon. The East Bay is not a repository for stucco junk.
Are you describing the proposed building or the existing fairy land, Swiss chalet, Disney Small World, stucco building next door?
That design looks hideous in its own right, and jaw-droppingly awful next to all of the surrounding architecture.
Cool. Berkeley needs to upzone all the land around the BART stations. 1 to 2 story sfh around regional rail makes no sense.
So depressing this can’t be like 8 stories, given it’s right next to BART.
Love the bold, bright colors. Wouldn’t mind it taller, but eh, okay level of density considering it’s Berkeley. I wonder how many times CaRLA will have to sue Arreguin’s administration before it gets built.
The one time I tried to eat at Flacos I was informed it would be a one hour wait just to get to the front of the line and order. Hopefully that level of popularity means they can make it work in a larger space. I didn’t realize until now that they were a vegan place, which makes me feel like I have to support them.
Incidentally, I had never heard of Proposition Chicken in SF until SocketSite told me it was gonna have to close because of a housing development. That post made me go check it out and now I’m a fan. There must be a parallel universe in which I only read food blogs and my awareness of housing developments is limited to those that are forcing a trendy restaurant to shutter. Come to think of it, maybe that’s why some people are so anti-development.
No Kidding – there is no better location for high density – not to mention what it will do for the merchants and neighborhood overall just over at the corner of Ashby.
Wow, that corner element looks horrible. Looks like a movie theater, I hope they tone that down before this gets built.
Again, I can’t decide if you’re all talking about the proposed building or that goofy looking building next door…..
This really is too short. Sigh.