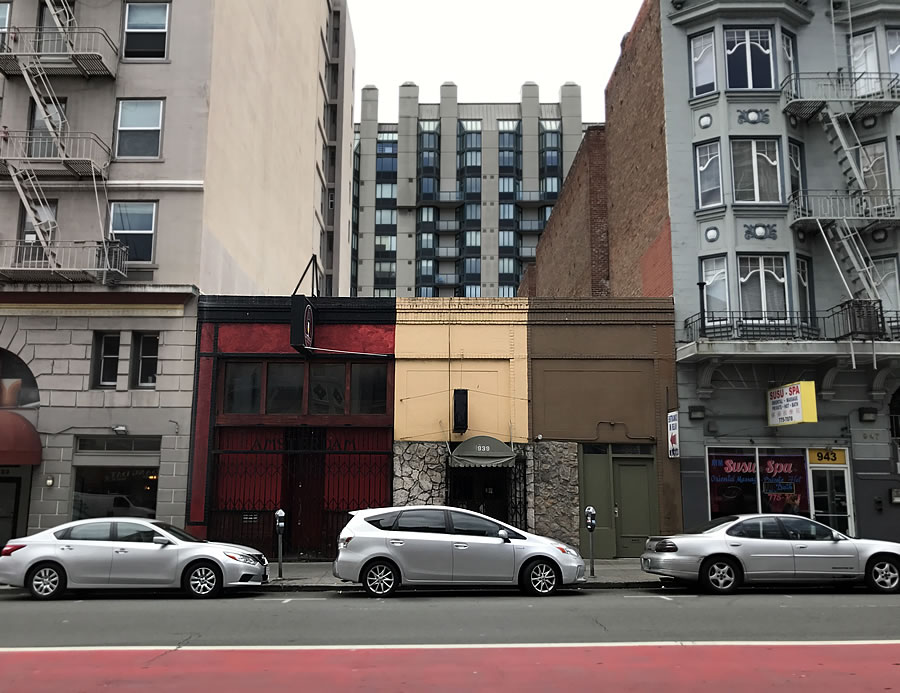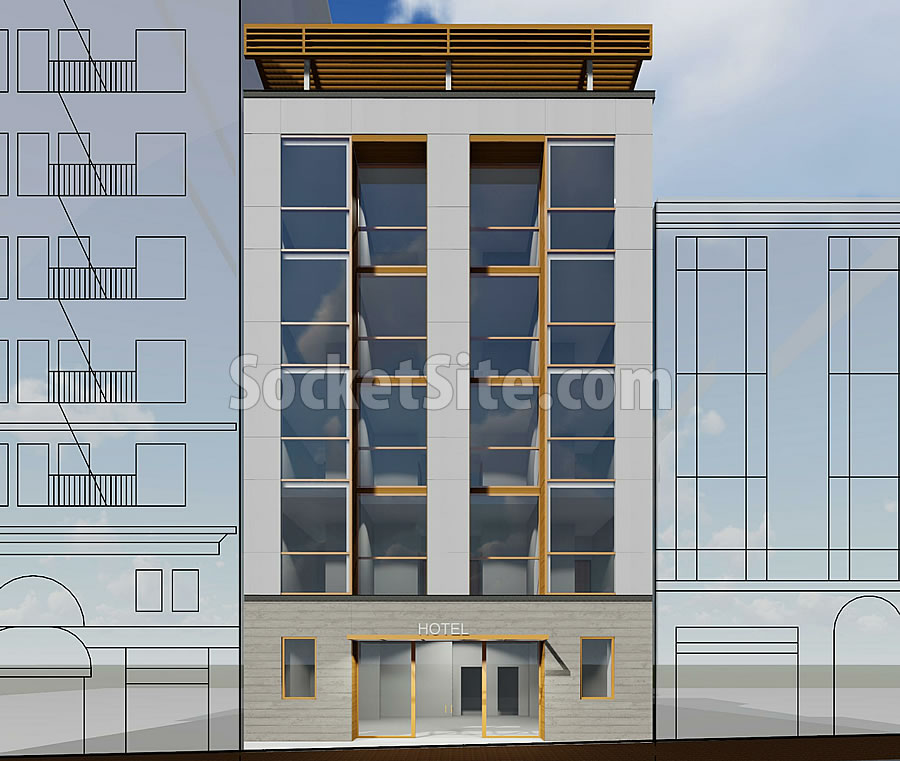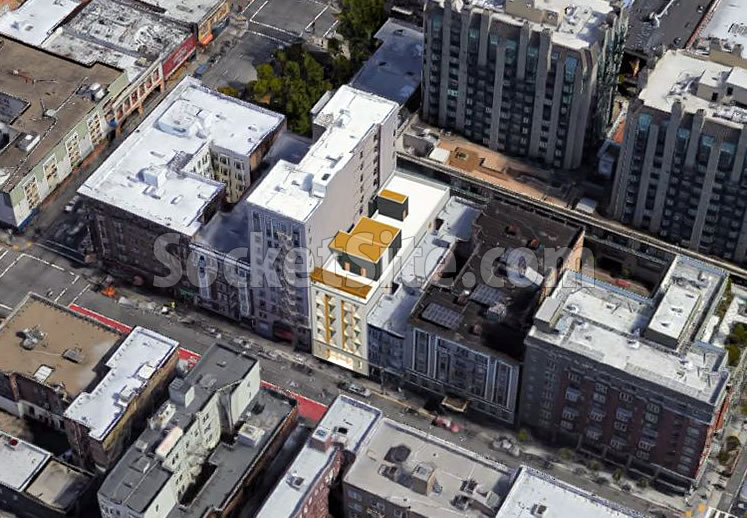Shuttered by a rent increase last year, plans to level the former Amsterdam Café at 937 Geary Street, along with the two adjacent storefronts at 939 Geary (Hanaro Cocktails) and 941 Geary, are in the works.
And as proposed, a five-story hotel will rise up to 58 feet in height across the ‘Oasis of the ‘Loin’ site which stretches from Geary to Myrtle.
As designed by Stanton Architecture, the proposed hotel would have 55 rooms, with a lobby lounge, limited-service breakfast room and deck on its roof.
But we’ll note that the existing brick building on the site has been identified by the Keeper of the National Register as a contributing resource to San Francisco’s Uptown Tenderloin Historic District, a notation which could complicate matters a bit and/or result in a redesign and required facadism.
And the site is zoned for development up to 80 feet in height.



That… actually looks good! See folks, symmetry isn’t as scary as contemporary architects make it out to be.
C’mon, I hope this gets built. Could be taller given the location and use (hotel=jobs and taxes). So let’s prevent progress to save an abandoned building…
It should be as tall as the adjacent building on the left. Or somewhere in between the two.
does seem strange why it would be designed so short. any ideas?
because they save money by building 5 wood-framed stories on top of a concrete ground floor? I believe code limits wood framing to 5 stories.
Just the sort of hotel I want a nice, relaxing stay in, one built as cheaply as possible.
“Shuttered by a rent increase last year, plans to level the former Amsterdam Café … are in the works.”
The plans were shuttered by a rent increase last year? Strange thing to happen to a set of plans, but this is SF.
Not only that, but if the plans were shuttered, does it mean they later came out of the closet as well ??
🙂
OK, but assuming what the writer wrote is true, one wonders why the AC wasn’t simply shuttered by eviction rather than a rent increase; are we to believe that the property owner would have been satisfied with simply a higher rent on the exiting store front, but, failing to get that, they opted for building a hotel instead ?? It seems like a rather impetuous strategy.
I believe Amsterdam was never even offered an option to stay, which makes sense now seeing this
Amsterdam Cafe has already submitted notice to re-open across the street @ 930 Geary.
Interesting, I had missed that news. I’m pleasantly surprised that they are making a comeback some 15+ months after closing
Oh, yeah–those facades are really elegant (not). Don’t see why this building shouldn’t be at least as tall as the one right next to it, though (unless the developer just doesn’t think a larger hotel could work in the site).
Woodframe. They want to do it on the cheap. Hopefully planning tells them to f*ck off and come back with a hotel plan that includes housing and another 5-7 stories.