The refined designs for a proposed 25-story tower to rise up to 270 feet in height at 1721 Webster Street, between 17th and 19th Streets in Oakland’s Central Business District, could be approved Oakland’s Planning Commission this afternoon.
In addition to 250 new apartments, the Holland Partner Group’s plans for the development include 2,100 square feet of new retail space fronting Webster; 5,000 square feet of office space on the fourth floor; a 250-car garage; and 15,000 square feet of open space between a podium terrace and rooftop terrace with an outdoor pool, as we first reported earlier this year.
The garage entrance on Webster has been redesigned by Solomon Cordwell Buenz (SCB) to be less prominent. And yes, the previously envisioned yellow accents are now orange.

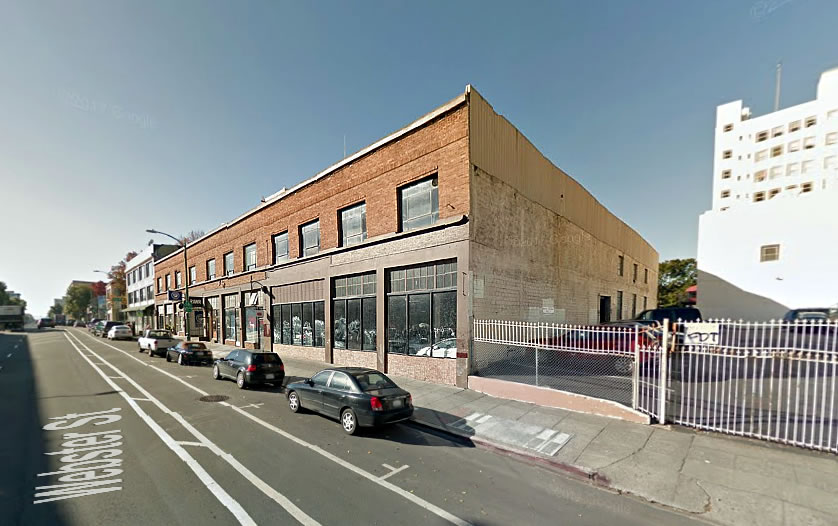
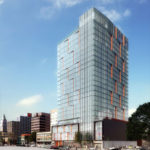
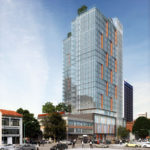
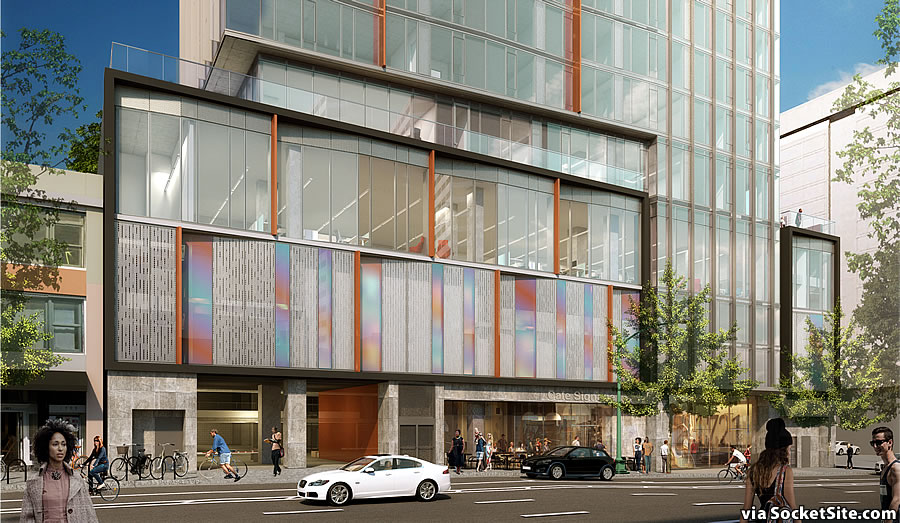
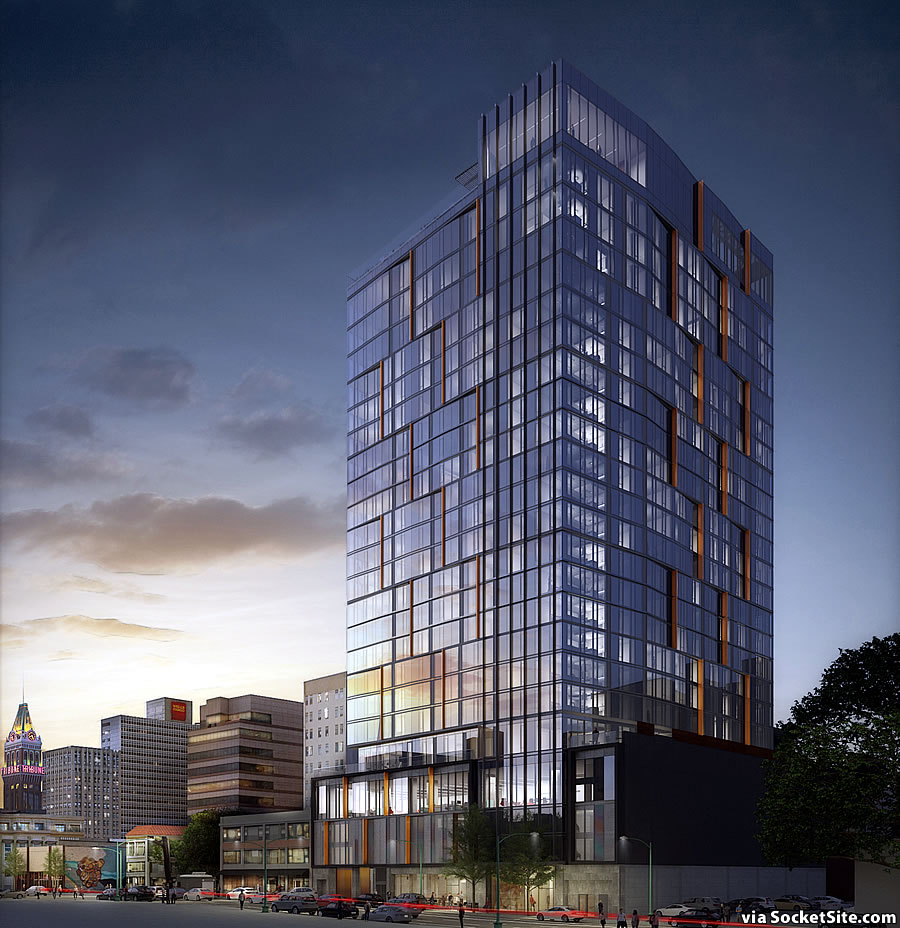
The orange accents were the first thing I noticed. If every new building in SF has them it’s only fair that this plague spreads to Oakland.
Interesting, the previous rendering had them as yellow accents.
Aside from the disease spreading, this looks good.
I’m not an architect, but was there a guide or handbook put out 20 years ago that declared orange rectangles to be the ideal decorative element? It can’t be a coincidence, can it?
Just guessing but that color looks like International Orange. If so it is a reference to SF’s most prominent landmark.
“A reference to SF’s most prominent landmark”? LOL! That must be the cap from a hypodermic needle, lying in the gutter. Otherwise, I have a bridge to sell you.
Au contraire, mon ami: SF is Giant’s territory, Orange is appropriate; THIS is the very heart of A’s Country…the highlights should be green !!
Nice. Build build build.
Nice! Now we need that parking lot next door to get developed…
Exciting! I haven’t done my zoning homework but Webster Street looks like it’ll be a nice housing and retail corridor for downtown Oakland with 1700 Webster (across the street from 1721 Webster) currently under construction and 2044 Franklin (which also fronts Webster) making its way through planning.
It is a shame that the site could not incorporate the parking lot next door. There is so much surface parking taking up space in DTO, it seems like a missed opportunity. Anyone know if the developer tried to reach out to the lot owner?
How did this ever get past Oakland Planning and Building?
It’s way too good-looking, I’m suspicious..
Burnt orange is to 2017 as teal green is to 1987, i.e., a seriously dated and boring accent color.
Next week the accents will be red. The construction plans will show cabernet. When the building opens they will be purple. Eventually fading to black….
So curious if it was approved this afternoon if anyone knows. East Bay times has a pathetic business and development sections like most of the corporate chain newspaper outlets. SF Business Times is not much better but you never get the follow up and always behind a pay wall.
Just build baby. We need more housing.
Approved unanimously 7-0.
thanks