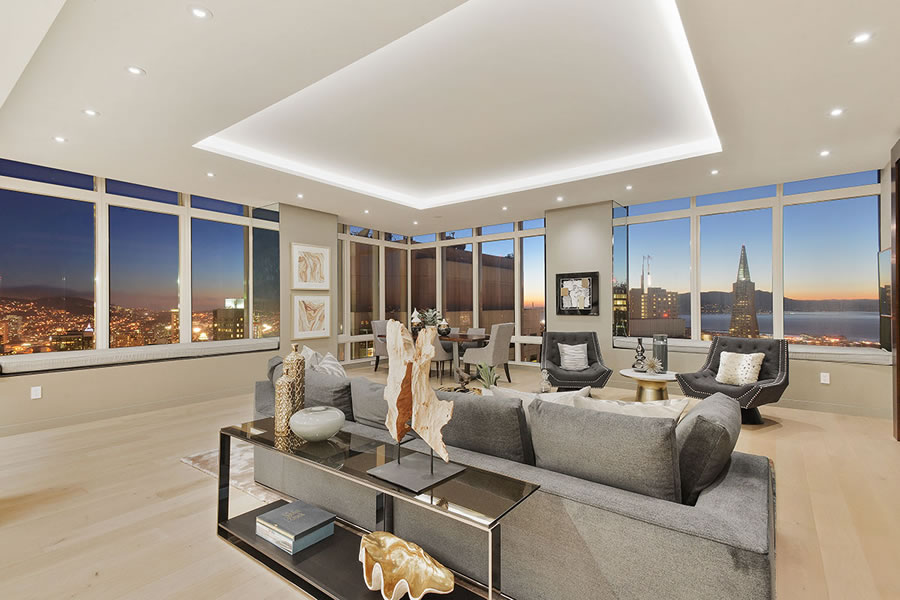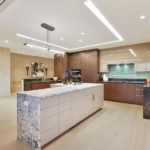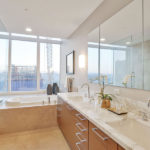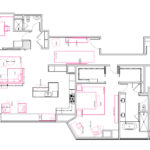Purchased for $8.1 million in mid-2015, the two-bedroom plus den penthouse unit #1A on the 58th floor of San Francisco’s Millennium Tower, a 2,700-square-foot unit with two parking spaces which has been remodeled with an “ultra-contemporary design” and “only the finest materials, procured from around the globe,” returned to the market this past November priced at $8.995 million.
Since that time, the tower’s woes, some actual and others simply perceived, have become public.
And on Friday, the resale of 301 Mission Street #1A closed escrow for $5.75 million, down 29 percent from 2015 but still $2,125 per square foot and far from the pennies on the dollar that some homeowners in the tower are arguing, at least for the purposes of property tax assessments and lawsuits which could take nearly a decade to resolve.










Think the math might be off here. Closing price is ~$2129/SF. Would be interesting to see what any $/SF in the building has been over time…
Good catch, it was actually $2,125 per foot on 2,706 square feet (versus $2,993 per foot in 2015). Since corrected above.
Do they measure the SF perpendicular to the ground in this building, or are they allowed to measure it across the slope?
The person who sold realized the Tower was a sunk cost.
Not to rock the boat relative to the other SOMA towers featured on SocketSite, but this layout seems much more like a “real” home to me. In terms of spacing and room layout. The exo-skeleton design eliminates the need for those large interior support columns which play havoc with room layout and the general flow of the residence.
I believe the exo design is more expensive (hence not used by many tower developers?) and heavier. The weight of the structure is a factor in this buildings problems as, ironically, the developer used a less expensive foundation methodology – instead of driving piles to the bedrock below the structure.
If it’s a (true) penthouse, you wouldn’t be needing large support columns, regardless…there’s not much weight above to be supported.
Exo-skeleton? Aren’t you thinking of 181 Fremont?
As far as the foundation, the engineers used what custom and usage called for. In other words, what science dictated. That performance was not nominal is due to other factors; most likely excessive dewatering in the adjoining TTC project.
Lovely place. Too bad about the building sinking.
My prediction today May 1, 2017 (for the record) is that they are not going to fix it, as it will eventually be cheaper to tear it down and rebuild. This building will become a great lesson for every construction company in the world.
I’m an owner and resident. You are incorrect.
I’d like to know how they would tear this down if they wanted to. I’ve never seen a building this big demolished without high explosives, which you couldn’t do here.
There are several examples from NYC, unsurprisingly, both the Singer and Deutsche Bank Buildings being of similar height, though steel framed. The Morrison Hotel, In Chicago, was also about this size.
I’m sure there are ways to fix it, the real issues are the cost (and who pays that cost) and the disruption to residents and neighbors from the work.
I’m not an engineer but I can only think of 2 non-destructive ways to fix – one would be to drill piers down to bedrock along the perimiter of the building and then somehow jack up the low side and fasten in place – but there are buildings on 2 sides, luckily those are not the direction of the lean. The other would be to go into the basement and drill piers to bedrock through the foundation mat somehow without affecting the integrity of the foundation. Maybe even do both methods.
My prediction is that they won’t fix it and it will remain standing and inhabited for at least two more decades.
Or until there is 8.0 on the San Andreas or a 7.0 on the Hayward fault….
The key to Conifer’s prediction is the inclusion of the word “eventually”. The eventuality could happen a hundred and fifty years in the future.
I will also predict that they are not going to fix it, which I will qualify by adding that it won’t be “fixed” during the time that any current owners (as of May 1, 2017) are still holding title to their unit(s).
I’d love to be proven wrong. It’s too easy for insurance companies to get out of actually addressing construction defects.
Btw, I really love this unit.
A giant edifice built on an insubstantial foundation. The Millennium Tower is truly the poster child of boom-time San Francisco!!
As is the aesthetically awful skyline which has emerged during the boom and the generally banal architecture. It’s about making a quick buck and the SF PTB didn’t seem to have a problem with that..
Dave – I couldn’t disagree with you more. The new towers have enlivened the skyline which for years was one monolithic height except for the Pyramid and BofA on the north end. And it’s not about making a quick buck. The plans for the towers have been in the planning stages for years – I mean years. The skyline that we have is the result of planning to shift the nexus of downtown office growth to SOMA and to vary the skyline. Both are being achieved.
The seller was the Sequoia Capital partner who had serious issues with one of his paramours.