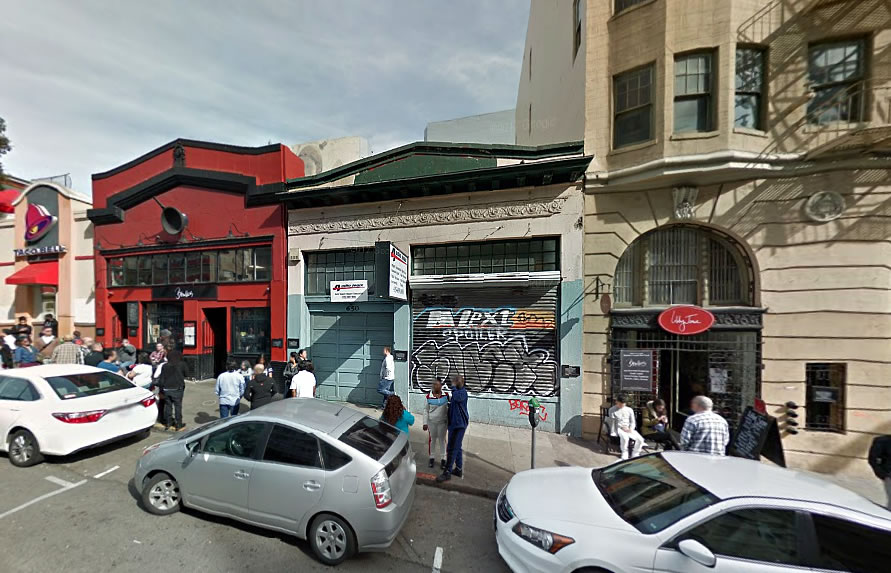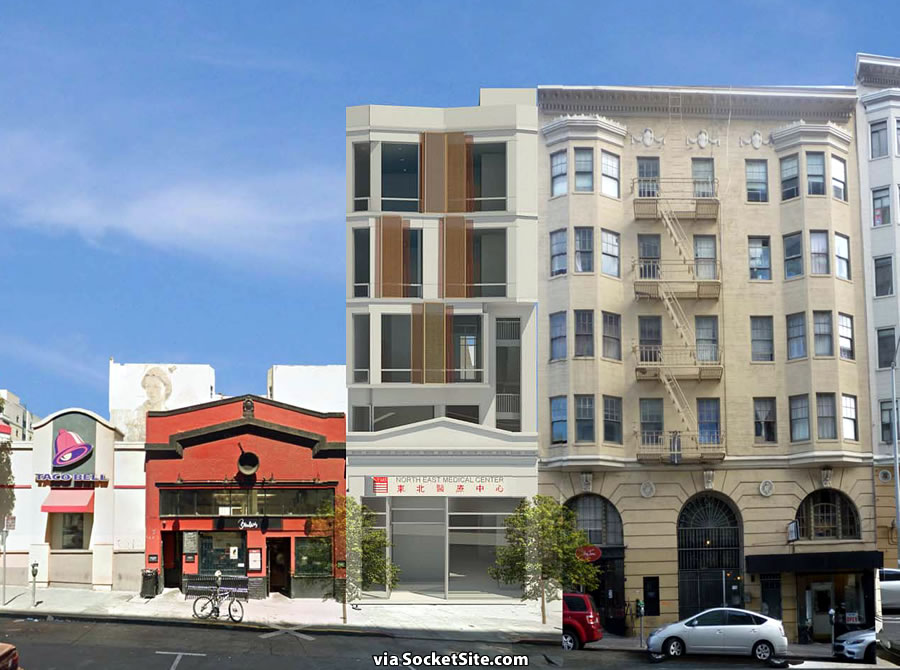North East Medical Services (NEMS), a non-profit community health center, is planning to build a new medical clinic at 650 Polk Street by adding four new stories atop the existing garage currently occupied by Audiologix and adjacent to Brenda’s French Soul Food.
The proposed project would rise to a height of 66 feet and yield 2,950 square feet of new clinical space across its bottom three floors, with eight (8) micro units averaging a little over 250 square feet apiece across the top two floors of the building, dwelling units which would be rented to NEMS’ staff.
But there is a potential setback.
While the majority of the addition as proposed would be relatively flush with the existing garage’s façade, said garage, which was built in 1920, has been identified as a potential historic resource for the Van Ness Automobile historic district, a fact that shouldn’t catch any plugged-in readers by surprise.
And as such, based on Planning’s preliminary review of the proposed plans, “the Department has requested that new construction be set back from the primary façade by 20 feet,” which is roughly a quarter of the depth of the 650 Polk Street site. That being said, the site is also zoned for development up to 80 feet in height.


It is a City, not a museum. Affordability is out the window. San Francisco is one of the most economically unequal cities in the country. City Planning staff are screwing the next generation. A 20′ setback does not begin to make sense so one can only guess that NEMS did pay enough bribes. Where are the FBI corruption investigators? 🙂
If ever there’s a case for a 9-0 vote to ignore planning and approve.as proposed, this would be it.
And, what’s the over/under on neighbors.appealing?
Misread the article initially as suggesting this was going to take out Brenda’s space itself, and was of course making plans to head down for the hearing to protest. My pro development bias only extends so far. Thank the Gods it is only the place next door to Brenda’s.
A side note: van ness automobile historic district? Really? This city has its head so far up its own ass sometimes, I swear.
There are a few very impressive old showroom buildings on Van Ness, including one by Willis Polk, but that’s the extent of what might be considered great architecture. This little building is not even the best example of the form. Let’s move on.
The problem with Planning’s suggestion to achieve the same square footage by building taller is it requires switching from wood to more expensive concrete construction. And for no real benefit because sorry, no one cares about this garage and certainly no one cares if an addition over it is set back or not.
Wholly idiotic on the part of the Planning — so now it is ugly facades over the health care needs of poor people. NEMS has a history with serving the medical needs of the poor immigrant population which in turn avoids more expensive emergency room visits (costs of which are bored by everyone.)
Frankly, I am surprised the organization is able to hire any physicians in SF because of the low pay. If I had a medical degree and live/work in SF, I would want the most buck for services rendered.
I am a physician who, in semi-retirement (after a military career) used to work in a non-profit serving a similar clientele and I was OK with the “low pay” because they allowed me to work very flexible hours–basically when I wanted to work with no “on-call” duties.
I am also a neighbor, sort of (a few blocks way) and I certainly have no objections to this (yeah–I’d have joined in complaining if it had taken out Brenda’s) and think the set-back idea is absurd.
We need way more of these micro units. Perfect for a millennial tech worker in their 20’s. Any idea why the city isn’t building more of these?
This is the right kind of infill, preserve historic elements and make an modern addition have a set back.
Personally, I think the aesthetically correct depth of the set back should be proportional to the overall structure.
The right way to do this kind of addition would be the Porter House by SHoP architects in NYC.