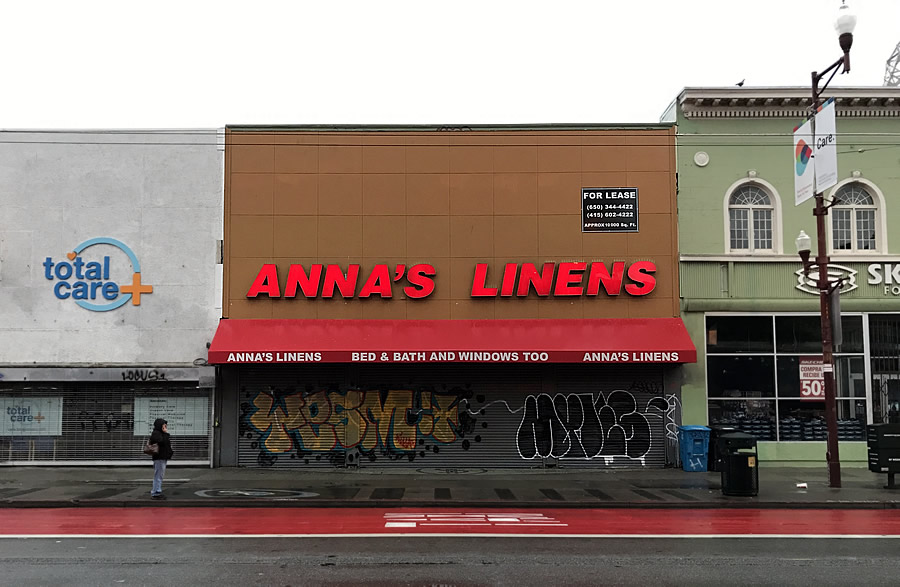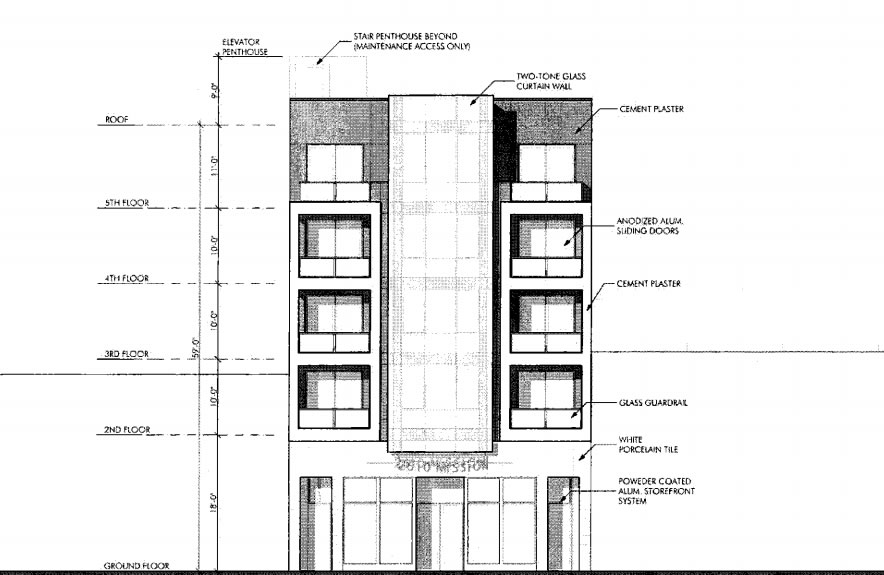With the master tenant of the former Anna’s Linens shop at 2610 Mission Street having been paid to forfeit the remaining 30 years on a 99-year lease, plans to renovate the existing 12,000-square-foot structure and add four residential floors – with eight two-bedroom apartments above 8,000 square feet of refurbished commercial space – were drafted and proposed, the designs for which have since been refined.
This afternoon, the proposed redevelopment of 2610 Mission, which includes a basement storage room for 17 bikes and the planting of two new street trees along Mission, and no garage, was granted an Eastern Neighborhoods Plan-based exemption from having to complete a lengthy environmental review.
And if San Francisco’s Department of Building Inspection approves the project’s building permit, the processing of which is already underway, the project could soon break ground (or more accurately, the existing roof).


what no density bonus? Shame!
I love me some mission street gentrification.
If you want to prevent gentrification push to get more housing on that lot. A shuttered Anna’s Linens isn’t doing anything to help the neighborhood.
More new housing helps gentrification. Blight => crime => slowed gentrification
yeah we should want more people to live in graffiti-covered, crime-ridden dumps!
density bonus would be great to put here. this is a wonderful location for an 8 story condo with ground floor restaurant
Agreed, though they would likely only get to 7 stories thanks to keeping the extra-tall 18 foot ground floor (which is why this is only 5 floors with a 65′ limit).
My other gripe is that the plans show two 1,300+ sqft 2-bedroom units per floor instead of, say, three 800 sqft 2-bedroom units per floor, which would still be plenty of space. Or even two 2-bedrooms and one studio per floor. If we really cared about affordability, we’d have planning rules to encourage more but smaller units instead of obscenely large units like these. Maybe a good reform would be to change the threshold for inclusionary requirements from being based on units (10-24 units = 12% affordable, currently) to based on gross residential square feet. That way the developer wouldn’t be getting out of the inclusionary requirement by building 8 units here versus 12.
1300sqft is not obscenely large. And 3 units creates more common space needs per floor. Surprised the top floor isn’t a single unit PH so that is a bonus.
Maybe, but 1300sqft is plenty of space for 3 or even 4 bedrooms, which would also be an improvement affordability-wise.
1300 sq ft for a 3 bdr is tiny
Not really.
2 bedrooms 12×12
master bedroom 250 sf
2 bathrooms, 8×10 and 5×10.
400 sf kitchen and living room
Total 1068. Use the rest for closets, hallways, and whatever else. Of course it’s not super-spacious, but that’s the point. Or google “average 3 bedroom apartment size” and the first result is “The average three-bedroom, two-bath American home today is 1,200 to 1,400 square feet.”
It’s pretty damn large for the city. For a two-bedroom I think of 600-750sqft as on the small side (but still perfectly comfortable if it’s laid out well), 750-900 as average, 900-1200 as large. Look at plans and you’ll see that tends to be the distribution. For example the plans for 793 South Van Ness have two-beds ranging from 805 to 1125sqft, and that’s a project the developer described as “high-end.”
Moral judgments aside, three 800sqft two-beds do more to fix our housing shortage/affordability crisis than two 1300sqft two-beds.
If they were 1300sf 3 bedrooms, it would be more family-friendly, which is rare in SF. They still avoid affordable housing req, but potentially charge a premium for the 3rd bedroom/office. Although no parking is difficult for families, with the school lottery system and all. Uber not a viable option for a five year old and bus also not great if your school requires a transfer and 45 min on the bus.
(I have 2 kids, live in a 3/4 bedroom, and lease 1 parking spot. We have 2 cars)
I feel like the city could kill several birds with one stone if they allowed car-less families to have priority in neighborhood schools. Reduced traffic, increased affordability, and environmental benefits.
Hmm. I know many parents that would ditch their cars (or pretend to) to get into one of the schools they deem Top 10 (Grattan, etc.). And a few that might do it just to get their local school, where they already have priority but still didn’t get a spot.
How about 1,500 sf and make it a 3-bedroom so families could actually live in the city?
Why the renovation? Surely there’s nothing worth preserving there. Or is it that it’s cheaper to reuse the existing structure?
I’m glad they’re not using the density bonus! Cool.
This is a nice building. Plus, I work directly across the street and this street could use a bit of gentrification.
Its going to look so ugly. White stacked porcelain tile at street level, like a cheap bathroom. I understand it needs to be washable/ hosable and super durable due to the dirty habits of the denizens, but this is such a unimaginative solution. “2 tone glass curtain wall” over a stucco box. Uggh.
I’m glad that they are building over what is under-utilized prime real estate, but I wish the design level in the City could be higher.
A master tenant with a 99 year lease? That sounds like some sort of family consortium with cousin leasing it to aunty May.
Anyone know about the ugly U.S. Bank building across the street and how it’s so much taller than everything else around? Could actually make an awesome retro hotel with elevated pool. The Mission needs a few cool hotels…
Cool idea. Give it the 100 Van Ness treatment.
Where’s MEDA blocking this from ever happening?
If only the strip from 15th-18th St could all be renovated, & new sidewalks added.
No BMR BS or ‘Inclusionary units’ needed.
Build it. Clean up Mission street.
I support this 100%.
The three bedroom units are intended for families, to keep them in the city. This is an important aspect of a well balanced plan for a livable city.