The formal application and slightly re-refined designs for the Pelli Clarke Pelli tower to rise up to 800 feet at 550 Howard Street, on Transbay Parcel F (a.k.a. 546 Howard), have just been signed and submitted to Planning.
As formally proposed, the now 61-story tower will consist of 16 floors (289,000 square feet) of office space over a 10-floor, 220-room hotel, with 175 condos across the top 27 floors of the tower and 7 floors of lobby, shared amenity and retail space at its base, fronting Howard and Natoma.
A basement garage would provide 88 spaces for residents of the condos, 14 spaces for the hotel and 12,500 square feet of space for the office tenants.
From the project team, which appears to have rejected the bulk of the Planning Department’s preliminary feedback with respect to the proposed design, which called for a “more gently and iconically-shaped” massing with less asymmetry:
In the south and north facades the slenderness of the tower is accentuated by vertical white piers that are reminiscent of some of San Francisco’s most remarkable traditional buildings, such as the Pacific Bell tower. The west and east facades feature a horizontal expression while a series of setbacks and transparency gradients express the different components of the program. The curved corners of the tower offer a streamlined and transparent expression that softens the overall massing.
As the tower reaches its top, the vertical piers progressively transform themselves into an elegant latticework. In addition, the redefinition of the glass surfaces between piers into concave glass surfaces, and a series of subtle setbacks, create an elegant and iconic crown. This crown will be softly lit at night, making it visible from afar and providing a beacon to the San Francisco skyline.
At its base, the expression of the façade becomes more three dimensional, by deepening its piers and sunshades and by providing a street wall articulation and details that contributes to the pedestrian scale.
On Howard Street, a six-story high volume, with a very distinct wall articulation, smooths the transition between the scale of the neighboring buildings and the towers. This volume signals the entrance to the public passageway that connects to Natoma Street and provides public vertical connection to the TTC rooftop park.
On the west side, a four-story setback acknowledges the Transbay Transit Center Bridge and provides access, through the TJPA bridge maintenance driveway easement, to four loading docks tucked away from Natoma and Howard street’s pedestrian view.
On Natoma Street, an one-story high retail volume provides human scale and acts as a balanced counterpart to the undulating metal screens of the Transbay Transit Center façade. The double loaded retail façades on Natoma Street will offer a very lively pedestrian experience akin to San Francisco’s many treasured alleyways. The entrance to the hotel will contribute an active four-story high atrium with balconies and vertical circulation, which will be highly visible to the pedestrians both on Natoma Street and the TTC Park.
In addition, at the 5th level, the base of Natoma Street features a setback terrace, additional retail spaces and a pedestrian bridge that connects to the urban oasis of the Transbay Transit Center Park.
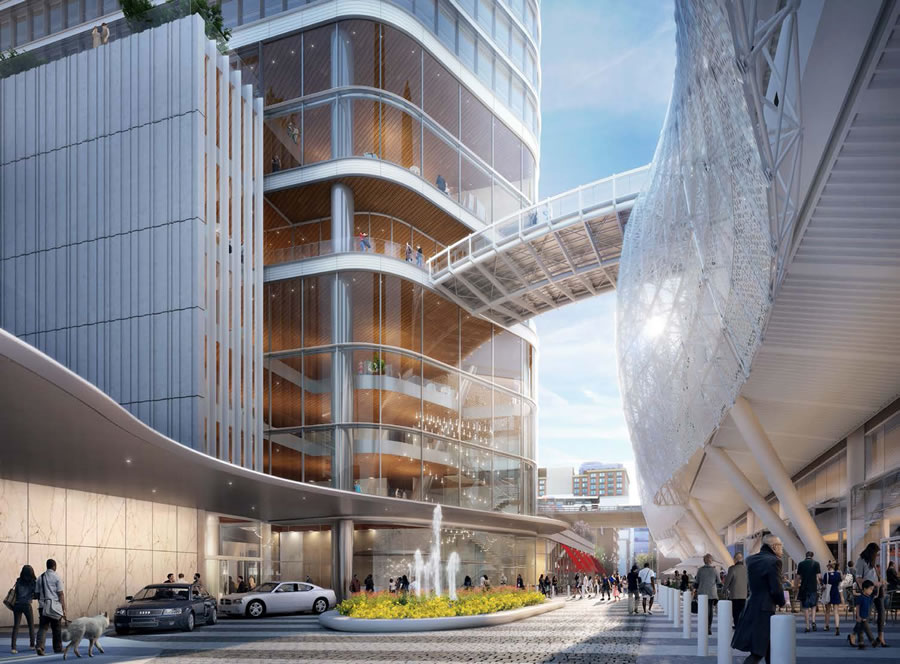

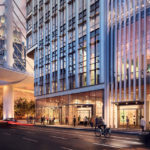
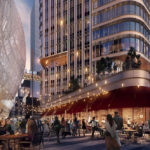
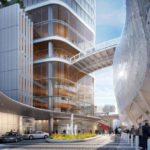
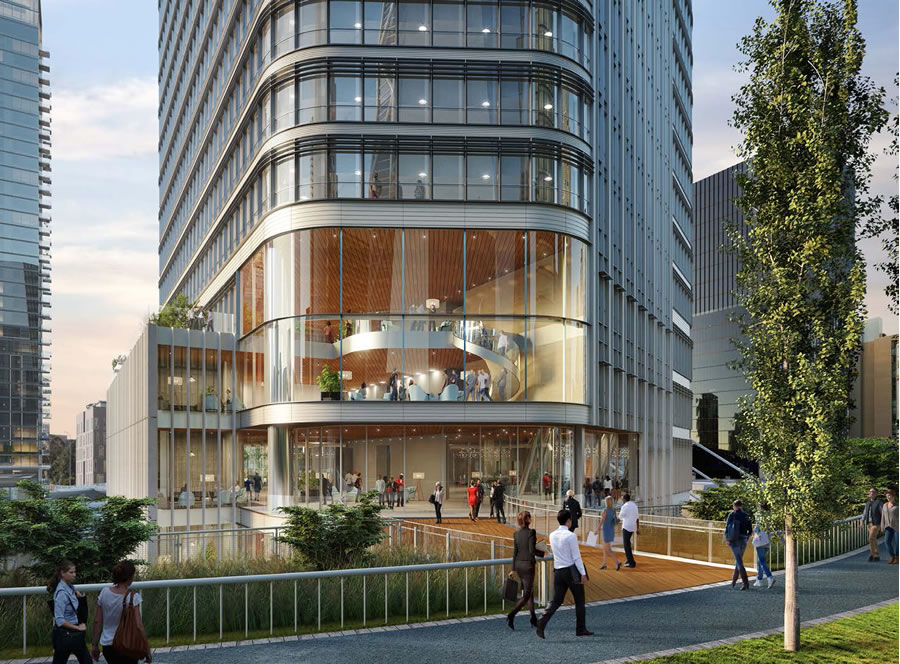
Beautiful, build it.
Pretty renderings are the best salespeople!
The piers and crown are pretty reminiscent of the Pac Bell Tower.
I wish a had 2-3 million dollars lying around so I could buy a unit here. This looks spectacular.
I cannot overstate how much I hate this design from afar. So boring. The street level renderings look a little more interesting but the overall design is awful. I hope drivers crossing the bridge next to it are well-caffeinated to prevent from immediately falling asleep upon the building entering their eyesight.
I agree, street to park level looks and will be AWESOME, but the overall building is AWFUL though, so uninspiring…boring, yawn…even makes the salesforec/transbay tower look good by comparison. But all that said I still cant wait to see this go up! I walk by there pretty much every day & cant wait. I like the paino tower more, and the skinny one that will go up next to this one.
Only cool SF buildings over 500ft are the 181 Fremont (looking good as the skin is nearly done now), Dr claw HQ, transbay tower (barely, and only becuase its very tall at 1000+), and of course the classic transamerica. The rest are pretty dull IMHAAO (in my humble armchair architect opinion).
The bridge next to it is bus only.
All the more reason since some of them will be long distance bus drivers.
That is some great synergies: office, hotel, and residential condos. All can share and unlock the value of the building’s amenities. I like seeing highest and best use in action.
Any idea who the Hotel operator might be?
The design is mediocre as is the Salesforce tower. Unfortunate, as these will be the tallest and 4th tallest buildings in SF. The rendering makes the exterior façade of both this and SF a little too similar. Almost as if they were built as a pair.
Is the reduction in stories (from 64 to 61) and in height (from above 800 feet to below 800 feet) accounted for by the reduction in condo units from 200 to 175?
Some of the best, elegant and refined architecture comes from this firm. Outstanding work.
I absolutely do not understand the criticisms of this design. It is going to shine and put the Salesforce to shame IMO.
I think there are those who prefer to bash almost anything proposed. It places them in a superior position (they think) to strive for “higher” goals.
Likewise, they have nothing to offer in rebuttal.
Did they crop the crown? It looks a bit taller on the previous rendering…
Overall, a missed opportunity to make a mark on the skyline – boring silhouette
What an excellent building this will be.
I’m loving the stark contrast to Salesforce Tower. The variety this brings to the skyline is much-needed!
Does anyone else see a resemblance with the New Montgomery building? The vertical streaks seem like an homage to the art-deco version at 140 Montgomery; Pelli has one rendering of the parcel F tower with 140 montgomery in the background.
As we pointed out above, “the slenderness of the tower is accentuated by vertical white piers that are reminiscent of some of San Francisco’s most remarkable traditional buildings, such as the Pacific Bell tower [at 140 New Montgomery].”
There will never be a lively alley scene as in the renderings when the building is only offering one street level retail space. Maybe they are hoping for popup cafes. Maybe the bistro lights are sufficient to draw crowds, who knows.
UPDATE: Proposed 800-Foot Parcel F Tower Is Being Redesigned