The grand plan for redeveloping Oakland’s Jack London Square was approved back in 2004 and the first phase of development was completed in 2008.
And while the second phase of the project had called for office buildings to rise on the current parking lot parcels at Broadway and Embarcadero (Parcel D) and along Embarcadero between Harrison and Alice (Parcel F2), as outlined above, the master plan was amended in 2014 to allow for residential buildings to rise up to 179 and 293 feet in height upon the two sites, respectively, and up to 666 units of housing.
But as newly proposed and rendered below, two eight-story buildings will rise on the Parcel D and F2 sites, with a total 447 rental units; 5,000 square feet of retail space; and 150 parking spaces between the two.
As designed by Solomon Cordwell Buenz (SCB) for the CIM Group, the proposed Parcel D building to rise on the northwest corner of Broadway and Embarcadero includes 121 apartments over 2,500 square feet of retail space and a 64-car garage:
The larger “F2” building along Embarcadero and Water, between Harrison and Alice, includes 326 apartments over 2,600 square feet of retail space and a garage for 86 cars:
Characterized by the City’s Planning department as “well-designed, sensitive to their respective settings, and unique enough to work in synergy with the Jack London location to contribute to the regional destination quality of the area,” the plans will be presented to Oakland’s Design Review Committee this afternoon and could soon break ground if approved.
And yes, the towering plans for the two parcels, which would have cost more to construct, have been abandoned.

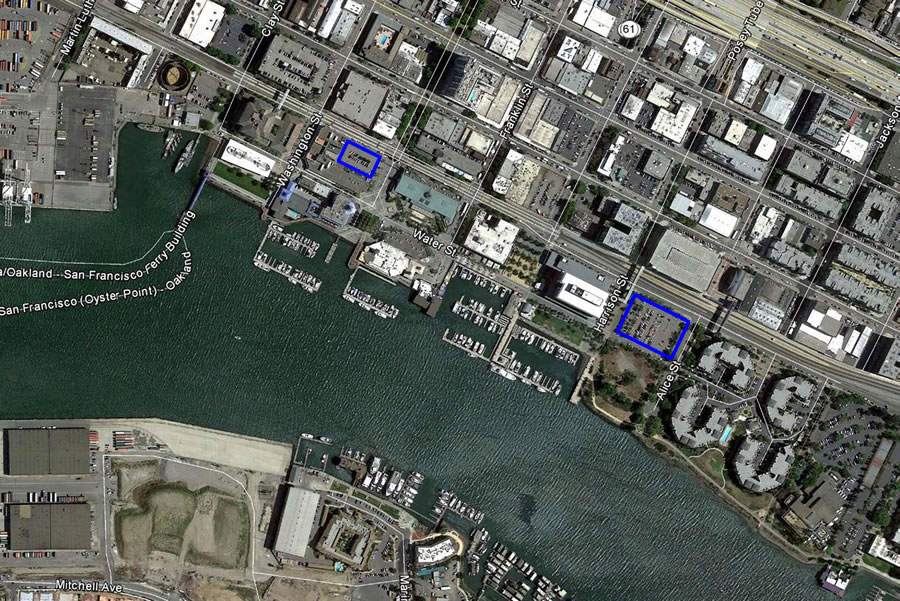
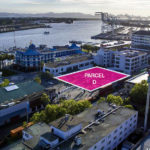
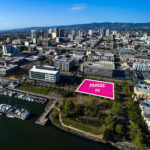
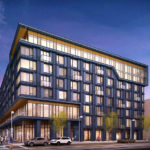
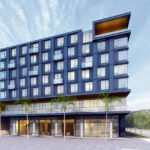
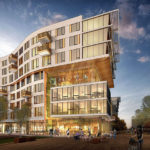
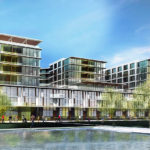
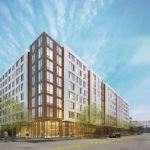
Very nice! The site directly across the street from the Amtrak station will be very desirable from a transportation perspective. Does anyone know if the F2 plan incorporates direct access from the pedestrian bridge that crosses the railway?
As designed, a spur of the pedestrian bridge would connect to an external door and elevator lobby on the third floor of the F2 building.
It should be noted that the f2 site is directly across the railroad tracks (via the aforementioned pedestrian bridge) from an enormous and very very empty parking garage that was built to accommodate much of the office development assumed in the original plan. I’m glad there’s only 86 parking spots programmed in the new building for 326 units, but, frankly, it could easily be zero.
Actually I think the first plan for redeveloping JLS was approved back c. 1950 – not to mention many interim plans – but I suppose appending “Current” to “Grand Plan” will satisfy only a very small crowd
These 2 projects will be great additions to Jack London.
The renderings imply that the building on Harrison and Embarcadero will be waterfront, but I’m pretty sure that the block between the building and the shore is slated to someday be a hotel.
If you’re referring (specifically) to the second (of the three) renderings, I believe the water in the foreground is meant to be the boat basin, so the estuary itself…admittedly not very artfully drawn as it omits the boats and also shifts the building a few feet to the west.
If so, then it should win the Oscar (r) for Best Misuse of Perspective in a Rendering. I see no way for that walkway on the basin edge to align with the western side of the building…
The southwest corner of the building is actually very close to the Estuary. The Marina in that area is a horse shoe shape. Part of the building is near the water while part is a parcel away from the waterfront.
Impressively little parking, and hopefully more residents will bring better services – but right now this feels like a pretty hard neighborhood to live in without a car. (Amtrak is not a sensible way to get to the grocery store.)
I’m not getting how the first rendering of the bottom set (Harrison/Alice building) is fitting with the second one – they appear to be inclusive of the same southeast corner, but the first rendering’s 4th floor balcony flourish is absent from the second rendering.
see my comments about parking above. There are several hundred empty parking spaces directly across the street in a parking garage that is part of the development.
And in fact, 77 of the parking spaces in said garage are to be designated for future residents of the F2 building in order to meet the minimum 50 percent parking requirement for the development as proposed.
Good to know. The emptiness of that garage is an embarrassment. I’m sure it was a City requirement of the master developer (several developers ago…). Presumably there’s public money in it as well, through the old Redevelopment agency. But it is horrifically underused, and should certainly be factored into any future development plans in the neighborhood.
Don’t the left sides of the 1st and 2nd drawings both show the southwestern (or, technically, just plain ‘western’) corner? As such, I do see the balconies in the 2nd drawing, though they do seem to project a lot less in that drawing than in the 1st.
The ones that confuse me are the 1st and 3rd, with respect to the pedestrian bridge. I can’t reconcile those at all.
The pedestrian bridge is L-shaped. The first F2 rendering (corner at Water and Harrison) shows the section over Harrison Street. The third rendering (corner at Alice and Embarcadero) shows the section over Embarcadero.
BART is 11 short blocks up Broadway, the free Broadway shuttle makes a stop right on site and the Clay Street Ferry Terminal is a five minute walk away. You could easily make do without a car a this location.
There’s a free shuttle from Jack London to uptown. Would be nice if it swung by the Whole Foods before returning 🙂
Great idea. The B shuttle use to go all the way to 27th & Broadway, close to the new Sprouts grocery store, until the stop was pulled due to construction of a new housing development on that block. The shuttle should make its way all the way to Whole Foods and even to Lake Merritt.
excellent idea! Keep suggesting that to city hall planners.
Hmmmm I lived in JLS back in 2001-2003, very less developed then, with no car. Granted my roommate at the time had one.
I never once felt like I needed a car nor wished for one. Then again I had no kids. Then again if I had kids then, I wouldn’t have chosen to live there.
So I basically disagree that you need a car in JLS based on personal experience.
Agreed. Between the Broadway Shuttle and quite abundant other AC Transit (free Broadway Shuttle is actually run by AC but paid for by the city/grants/property owners), and uber/lyft it is really NO problem to get around from Jack London. The need for a car there is largely based on your commute needs.
This is exactly what Jack London Square needs. This residential housing will further enliven JLS and will bring more foot traffic and possibly a new super market to the area. This is a great area for commuters or for anyone working in DTO. The Clay Street Ferry Terminal is a short walk away as is the Amtrak station. Both the 11th Street BART entrance and the Lake Merritt BART station are within easy walks to these new residential buildings.
I am excited about the added housing and hopefully non-tourist retail, but I’m losing my parking space. Where are we (who work here) and our customer’s going to park? We frequently host boating events at our office and on the docks – parking is already an issue and I fear it will only get worse, driving customers away, instead of increasing retail business to the area.
Would the 1,200 space garage just across Embarcadero work for you? Maybe an agreement could be reached to allow for free parking to a certain number of employees and guests who use the current surface parking lots. The huge garage next to the Amtrak station is very under used as a previous poster noted.
Sure could use a grocery store.
TJ’s is coming.
Add an air pump and charging system for the electric cars so that they don’t have to go to the gas station to fill up their tires and block the gas station
The buildings do look really nice, but considering I live 10 blocks up Broadway and can still hear the occasional train blowing its horn past midnight as it approaches Jack London…I’m not sure I’d want to live directly adjacent the train station.
That Amtrak facing facade is a joke.
In related news: Designs for a Destination Waterfront Hotel in the East Bay Revealed