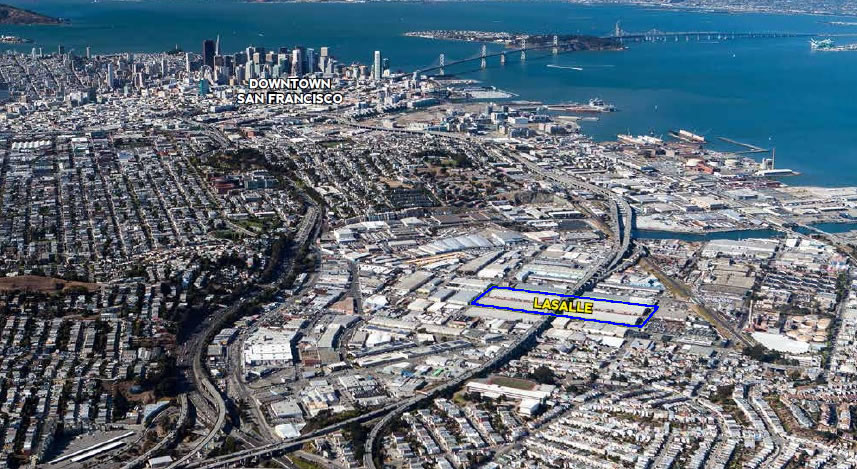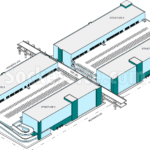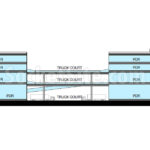A few years ago we first noted that the LaSalle Industrial Park complex at 749 Toland Street in western Bayview, upon which four single-story warehouse buildings with a total of 448,000 square feet of space currently sit, bisected by I-280, was on the market. And as we wrote at the time, the 17-acre site represents the largest industrial redevelopment opportunity in San Francisco in over a decade and is currently zoned for development up to 65 feet in height.
Plans to raze the existing buildings on the site have since been drafted. And as newly proposed, the massive “San Francisco Gateway” project will rise up to 115 feet in height on either side of I-280, with four new buildings yielding over 1.1 million square feet of modern Production, Distribution and Repair (PDR) space and a central parking structure with 380 loading spaces and slots to park an additional 750 cars.
Positioned by Prologis as a new industrial center for the City, an up-zoning for the Gateway project’s parcels will need to be approved for the development to proceed as proposed. And the proposal is likely to spark grander plans for the surrounding neighborhood and parcels, not to mention plenty of conflict.
As a point of reference, the proposed Gateway project would be roughly three times the size of the Hundred Hooper Innovation Campus that’s approved to rise at the base of Potrero Hill.



makes sense that if we’re densifying other parts of the City, we should also be densifying PDR space. But I’m sure folks will still make affordability claims. It would be interesting to see who prologis sees as the market for new PDR space.
According to Prologis, the target market/uses include, but are not limited to, “light manufacturing ‘maker’ uses, wholesale sales, wholesale storage, laboratory, parcel delivery service, internet service exchange and/or a transportation-related use involving vehicle staging, vehicle maintenance, and personnel support and training spaces.”
Current uses of the existing warehouse space include automotive storage, general storage (for contractors, supply companies, etc.), and food related storage and wholesale. Keep in mind that the complex is adjacent to San Francisco’s Wholesale Produce Market.
I seriously hope they do something attractive with those MASSIVE facades, as this thing really would feel like a gateway. Could be a horrendous “welcome to SF” otherwise. And those roofs could be prime for solar or green roof habitat.
If they did it right it could be a really interesting and memorable experience, driving through the building. Maybe a public art opportunity with light or something?
Good grief. It’s a warehouse/manufacturing facility! It’s not a museum.
Driving thru it? wtf.
“And as newly proposed, the massive ‘San Francisco Gateway’ project will rise up to 115 feet in height on either side of I-280”
Looks and sounds like thousands of people would drive through the building to me. And it would definitely be part of the experience of entering and leaving the city. Why not have a little imagination and try to make it interesting?
I agree, if anything let some artists create some amazing murals. I am sure they could find takers.
I have often wondered why we dont let more artists paint on freeway overpassess, like welcome to SF murals, or nieghborhood themed murals, sorta like you see on those flags along the streets, or like in your nieghborhood trader joes. I just think that would make things so much more interesting as you drive along the freeways.
The “welcome to SF” traffic on 280-N drives on the lower deck and at this exact point drivers are hopefully paying attention to the lane merge and the trucks exiting at Cesar Chavez.
Will this come under the Prop M cap? Some of the potential uses described by the editor above sound like borderline office use.
I don’t think PDR counts as office space.
They should make it like the Black Diamond Public Library in Copenhagen, where a vehicular road bisects the project into two. This wont have the bridges, but it could be cool.
There’s also the Gate Tower Building in Japan.
All this warehouse space will be rendered functionally obsolete once Amazon develops their warehouse airships.
It is incomprehensible to me why the city would continue to dedicate the entire western Bayview to industrial purposes only. A city planner with a long term vision would realize the following:
1) The city’s center is moving South due to the developments in the Mission and the Eastern Waterfront. Western Bayview lies at the crossroads of a few disjointed neighborhoods (Bernal, Mission, Bayview, Dogpatch).
2) The area is so large, that allowing for residential development at the scale of Mission Bay could provide enough new housing supply to make a real difference in terms of living affordability ACROSS THE ENTIRE CITY.
I know, that the area has been designated to remain industrial in exchange for a zoning changes of Mission Bay/Eastern Waterfront, but the number of people that would benefit from cheaper housing is significantly higher than the number of jobs saved due to continuous industrial use.
The argument is that any City needs this kind of zoned land to support all the other activities. While SF no longer has (or needs) substantial true “industry”, things like conventions, hotels, offices and residents need support functions like vehicle service and storage, repair, warehousing, construction and assembly (like convention displays, for instance), home construction and remodeling support, etc. Also, there ARE things like 3D printing and prototype manufacturing that are linked to tech.
In any case, there is a lot of stuff that WANTS to happen near the centers of all this residential/commercial activity. It COULD happen further afield, but that would create its own inefficiencies and extra costs. I buy the argument to a degree, although the AMOUNT of land that needs to be preserved for these activities is a difficult question. But clearly its been disappearing in SOMA, Potrero Hill/Showplace Square, Mission, and Dogpatch, and this central Bayview area is one of the few PURELY industrial areas in SF, so I’d be loath to support rezoning for residential here.
If it’s possible to create denser industrial buildings like this SF Gateway Project, I wonder its possible to shrink the footprint necessary for the city’s industrial needs. Also, there are small SF businesses manufacturing interesting things in this area. Galanter & Jones and Sequioa Sake come to mind, to help round out the types of industry described here.
I agree that SOME industrial zoning will always be necessary for large cities. However, if the industrial zone were limited to the area East of 101 and west of 280 that is south of Jerrold street, one could free up space approximately of the size of Mission Bay for residential development. I know that every option has it’s trade offs, but this area is just too central to be left to industrial use only.
Converting industrial space to residential is expensive given all the cleanup needed, and I would hate to see what the bay bridge traffic would look like if we pushed virtually all local warehousing and service to the east bay.
True, but that isn’t stopping Pier 70, the Potrero Power Plant, India Basin, the Shipyard, etc
Do you account for the fact that some of the people living in the East Bay and commuting to the city could then be living in Western Bayview and commuting by public transport? That would take quite a few cars off the bridge at peak hours. Warehouse transportation can be done at off-peak hours.
Cleanup costs depend on the toxicity of materials processed at the site. It is possible that this site handled little or no toxic materials.
I agree with you. If we want to devote some land to industrial, fine, but it shouldn’t be this much and we can shave some off starting closer to the T-Third and the existing residential areas.
I’ve always felt the same way about this tract of land being put to better use than PDR/industrial activity. At the same time, I recognize the necessity of such uses reasonably geographically located.
I think that need could be met by essentially relocating all these uses to the proposed Baylands project in Burlingame.
The SF land could be improved by extending Islais Creek inland to form a lake around which a new neighborhood could be built.
Baylands project in Brisbane! But not sure why Brisbane would want to go for that as there is demand for office space in that area
Yes, Brisbane. Thanks for the correction. And, it is also certainly true that that community might be expected to not cooperate willingly as Baylands already has its controversy as currently planned. Including projecting retail and commercial development which would generate many thousands of jobs and not one bedroom of residential so as not to change the “small town” quality of Brisbane.
The whole development has 1.1 million square feet. If we make it all residential, it would create something like 1,000 units. This is helpful. But no, it alone will not make a significant difference to affordability in San Francisco.
I’m not taking just about this parcel, but about the entire Industrial area in the Western Bayview. It covers most of the land between HW 101 and 280. In some parts it extends eastern beyond the 280 almost to 3rd steet.
Pretty sure this means I’ll be able to get a wider variety of items in a two hour window from Amazon Prime.
Looks like their global logistic centers in China.
This is a Hong Kong style industrial development. If it succeeds then other Bay Area cities might follow. Right now I think many are skeptical that industrial activities can occur anywhere but the ground floor.
This side of 280 is no longer connected to any active freight rail spurs, so all traffic will have to arrive by car/truck (or Amazon flying warehouse). That probably shapes what kind of companies use this.
Iirc this was a Marine supply center circa WW2 or Korean War. Lots of gnarly old wood beams in those sheds.
Six-story warehouses with automatic storage and retrieval systems have been common in Europe, Asia, Panama and elsewhere for years. I applaud this being two stories, but why not six? As long as we continue to waste land, housing costs will continue to be exorbitant. The fact they can afford to merely build two stories indicates that the land is way underzoned, and thus underpriced.
Where did you read that it is only two stories? This article states the buildings will be 115′ which ought to support four stories of warehouse/industrial use. Six stories would be nice though that puts more pressure on the street interface as well as the freight elevators.
As reported and rendered above (note the image behind the massing in the gallery above), the proposed development would rise to a height of 115 feet, with four stories, including a first floor with 36-foot ceilings, a second story with 24-foot ceilings, and two stories with 16-foot ceilings above that.
So because those wanting to turn a light industrial building into an object d’art slather their requirements on it beyond the point where a project that well may be economically marginal already becomes uneconomic, SF may get NO new light industrial space.
For gosh sakes, people, it’s a factory of sorts in an appropriate neighborhood. Let function rule form.
Look at the murals on Egbert Avenue in the Bayview. These are still functioning industrial buildings in an industrial part of the Bayview, but the murals make them so much more meaningful for the people in the neighborhood. And it’s not like they broke the bank. Why couldn’t this “SF Gateway” have a similar treatment, on a neighborhood, and civic scale?
@beachplease Thank you for the Egbert link. What a spectacular marriage of industry and art! Murals like these would be perfect for San Francisco Gateway, on every side of it!
“SF may get NO new light industrial space.”
That would please many on this forum.They would like an endless expanse of luxury condos hosting Starbucks, Trader Joes, and storefront medical offices on the ground floor to cover the whole city.
The highways in the south of the city create a barrier that impede walkability and reduce the desirability of the “outer” areas. It might be a good idea to include a publically-accessible car-free bridge across Hwy 280 in the development.
Streets in this area already connect through under the elevated freeway. There’s also not much foot traffic since all the land within a half mile of here is solely dedicated to industry.
Looks good.
It’s next to a freeway – perfect spot for industry, less than ideal for housing.
I kinda find it intriguing that congestion is to the point that warehousing is actually shifting back towards urban centers in some respects. Some of the more recent industrial development has been Fremont, Oakland & Richmond and now creeping back into the Peninsula instead of the massive Tracy warehouses…
The other thought that is interesting to explore that online retail with one day or same day delivery is replacing some brick and morter retail. Ceiling heights in this proposal suggest it will cater to some of the online business where you got merchandise stacked high with automated systems to pull it off the shelf. All you need is a couple self driving trucks being tested down the road.
Exactly. This would be a node in a JIT distribution network. Simply being to the west of the Bay Bridge will reduce delivery times to SF and peninsula customers by half a day. Bulk resupply will occur at night.
Now we just need a network for the inevitable corresponding waste stream.
Amazon.
From what I’ve seen, there’s a healthy and growing hardware startup culture growing in the city. This place would be perfect for these companies as they move out of incubators.
It would be great is somebody like WeWork, or one of the competitors could get some SQ in one of the buildings to offer up services for these companies moving on to their next step in evolution. I’d bet that having a lot of these folks under one roof would help them a well, since the chances for cross-pollination to solve problems or build new relationships would increase dramatically.
has this post been hacked? it looks like ads have been introduced into the running text…
In fact, it had (or rather, had been hijacked). Since resolved. Thank you, great catch.
UPDATE: Plans for Massive New Distribution Center(s) Closer to Reality