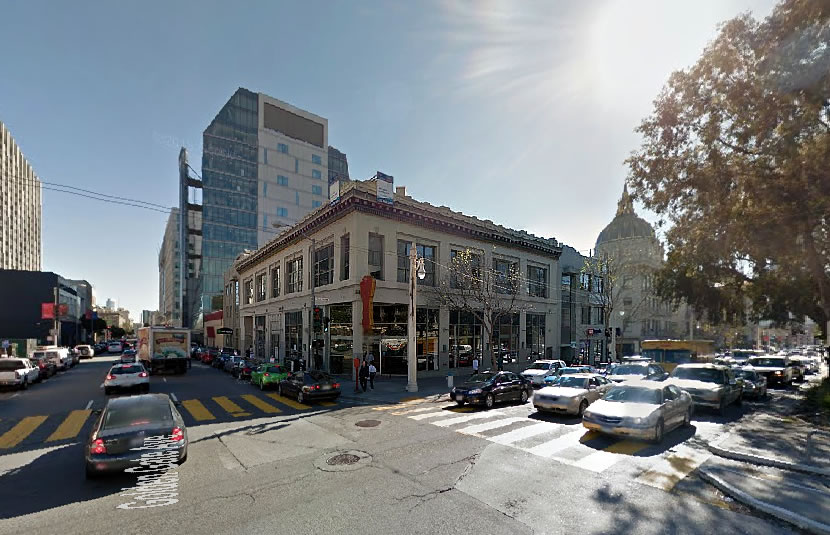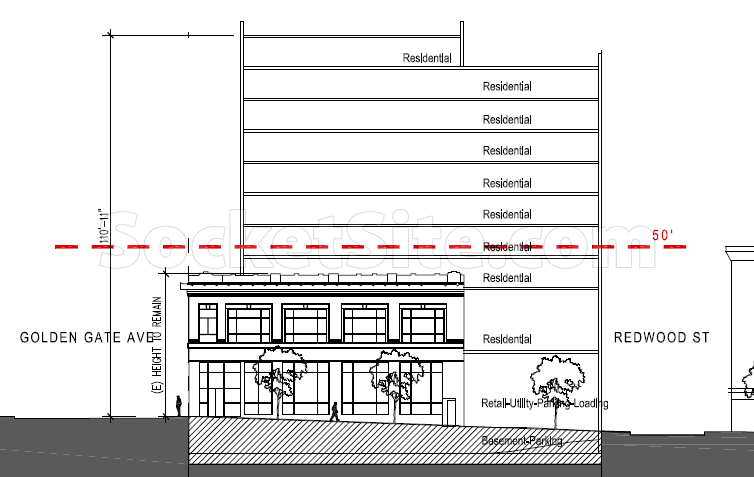Plans to completely level two of the three buildings on the Van Ness Corridor Parcel between Golden Gate Avenue and Redwood Alley, including the US Bank and H&R Block structures, have been drawn and submitted to the City for review.
And as proposed, a 110-foot-tall building with 103 condos and 8,800 square feet of restaurant/retail space would wrap around and rise behind the facade of the former Chevys building at the corner of Golden Gate and 590 Van Ness, a structure which is considered a historic resource.
Principally zoned for development up to 130 feet in height, and across the street from the former McDonald’s site at 600 Van Ness, the plans for the 540 Van Ness Avenue project include a new underground garage for 37 cars as well.
We’ll keep you posted and plugged-in as the plans progress.


Another reason Van Ness should be first in line for a subway! (After the Caltrain downtown extension, of course.) How cool would it be to build it with express tracks? Golden Gate could be a local-only stop, Geary and Market express stops.
Love the density being added along Van Ness. Keep it coming!
are we seeing a walling-in north and south of City Hall? I know the supervisors are difficult, but the City Hall, the building, is beautiful.
Considering that there are plans in the works for 13 stories across the street the only “views” that will be blocked are those of the yet to be built parcel at 600 Van Ness.
Finally! I pass by it daily and wondered WHEN? Glad to hear, thanks for sharing.
Build the Van Ness Subway now!
Will there be any setback from the Van Ness facade, or just the Golden Gate? Can’t tell from the one elevation posted.