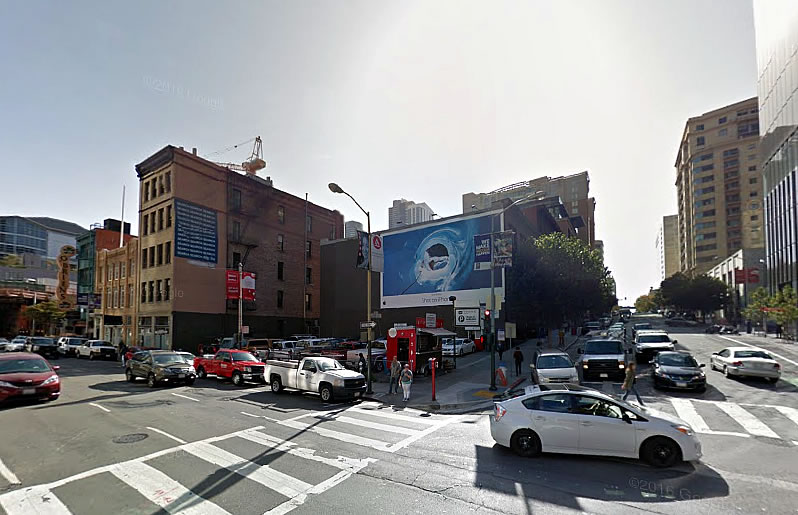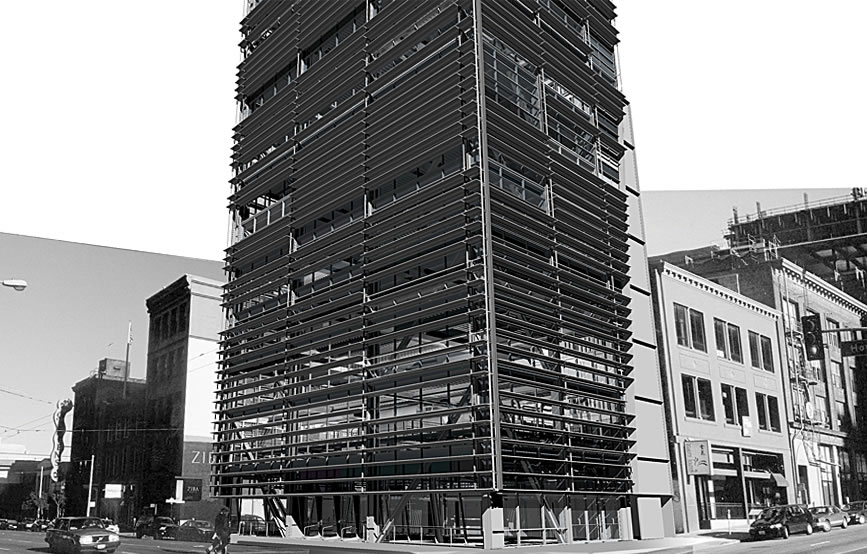In the works since the year 2000, plans for a 19-story residential building, with 103 condos over a stacked garage for 28 cars and 900 square feet of retail space fronting the street, were approved to rise up to 190 feet in height on the southeast corner of Second and Howard, across the street from the new LinkedIn building, back in 2006.
Waylaid by the Great Recession, the approved project, which had been designed by Jones, Partners: Architecture, never broke ground. And as newly requested and slated for approval early next year, the 201 2nd Street site, which is zoned for development up to 350 feet in height, will remain a parking lot for at least another two years.


The proposed building as rendered looks awful.
This seems to be the end of the booms RE cycle as suggested by the requested (at least) two year delay. Better the delay not be granted and the entitlement lapse so in 4 or 5 years someone can come forward with a more attractive and modest, in size, proposal. This is a tiny lot and a 19 story structure built to the lot lines would overwhelm it.
I can’t decide if it looks like giant ventian blinds or an exhaust duct outlet. And as much as it is ugly on the outside looking in, it appears any views from inside looking out would also be impaired and thus might feel very oppressive.
I thought the scaffolding was still up.
Dave, I thought you were saying that SF was building too much commercial and not enough residential? You want to reduce the residential units here?
I wish they would build this! Wes Jones is awesome.
SF needs better arch like this.
I dig the look. Something different. And I wish more of the buildings I worked in had louvers. But thankfully it doesn’t matter what I or any other armchair architect thinks.
Agreed, absolutely hideous, but hopefully time lapse will allow 350 ft redesigned sleek new building to rise. Surface parking is nothing more than underutilized SF land.
agree, hope it gets delayed and they come back with something much much taller at a later phase
I guess it is JUST me, but plopping a 350′ building next to a three story building does not work…
Give it time… that 3 story building will turn into another mega structure. How about that little 2 story building at the tail end of New Montgomery? It’s surrounded by giants.
This is directly across the street from the new 350′ Linkedin building… imo seems like a 350′ residential building would fit in nicely!
It’s also down the street from a 30 story tower on Tehama and near the future parcel F tower on Howard. 350′ would work just fine contextually.
Doesn’t the DTX curve have to go under or at least adjacent to this building? And then is there any chance of a millennium sequel here when the DTX tunnel is eventually built? or are they giving up on DTX under 2nd…
I like the facade, it is reminiscent of an industrial water ladder style cooling tower.
yeah, I’m into it as well. But I also like the weird green louvers at 8 Octavia (seems like a similar element turned horizontally here).
8 Octavia is the ugliest building in SF
Won’t the DTX blow all of this intersection and much of 2nd up with open trenching? What does that mean for this building?
Project that hasn’t been built in 16 years still not being built. News at 11.
I have owned this parking lot (as well as the adjacent 2 buildings) since 2000. I have not sought any planning approval for this lot. The design you are looking at was from a Developer who never owned the site, but was trying to buy it before I purchased it. For the record the three parcels form an assembly which will eventually be taken by the TJPA as indeed the DTX as currently designed runs under all three properties.
Thanks for the insight Rob. So DTX will cut and cover here. I assume once that DTX is complete then the site can be built.
Thanks Rob. As reported above, the initial designs for the tower were drawn back in 2000, but an application for development was approved by San Francisco’s Planning Commission in 2006, having been initiated in 2004.
In addition, it would appear as through building permits for the approved project were requested in May of 2006 but subsequently abandoned while the proposed assemblage was initiated in 2008.
When you say the 3 parcels will be taken by the TJPA do you mean the underground “rights” as opposed to the parcels themselves. The latter implies, to me anyway, that nothing will be built on them that is not TTC related.
Probably not, it is my understanding that the TJPA will be very sensitive to anything being built on top of a tunnel carrying trains.
Hmmmm…. I hope the TJPA is not trying to undervalue the potential of this property. You can certainly build directly on top of a railway, like this building in Lille, FR that sits right on top of a Eurostar station. It should be even more feasible to build on top of cut-and-cover. Sure, the building needs to be compatible with the tunnel. That is what engineers are for.
I think the bigger issue is that you can’t build anything until the tunnel is built…sometime in the next 200 years. Or at least it would be foolish to do so as the cut/cover would require it either be demolished or moved.
@MoD, the current DTX plan will be cut and cover from 4th & Townsend to approximately 2nd & Townsend, and then it will be bored the rest of the way to the terminal.
How about ya’ll just shut your mouths and let something get built in this city?
Brutalism redux. I’m all for building something but this is literally hideous.
The facade: Pigeon breeding headquarters.
Anything that distracts from the LinkedIn building is probably a good thing, however.
I don’t know of any significant structure in San Francisco that has been, or can be built, over a underground rail line, whether SFMTA or BART – I would imagine it is a structural, maintenance, or life-safety issue? Which is a bit odd since there are proposals for building over the surface CalTrain tracks at the existing SOMA Caltrain station. But I would be interested in knowing the rationale or the existence of any exceptions (Broadway Tunnel, albeit underground auto traffic?)
UPDATE: Make That 2031, at the Earliest