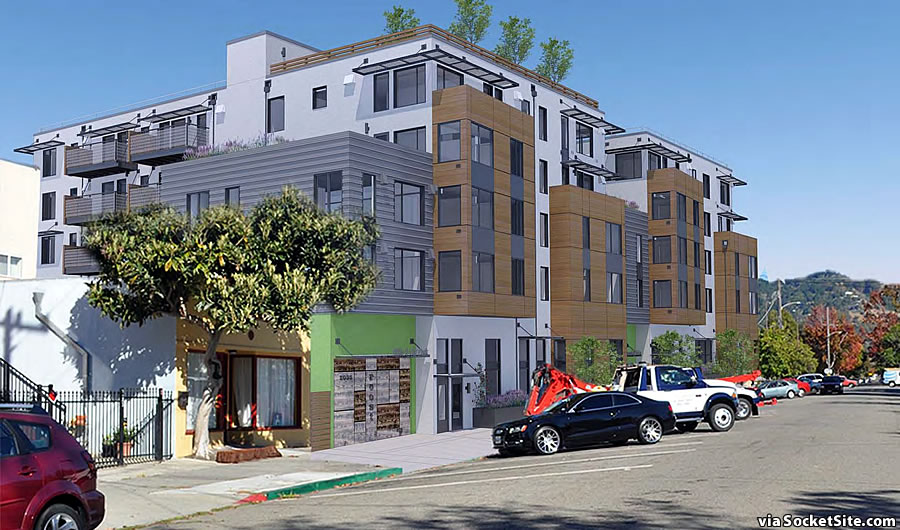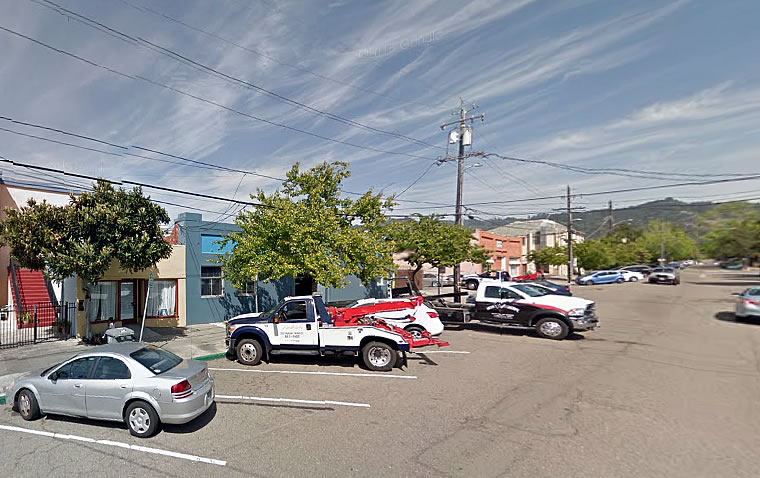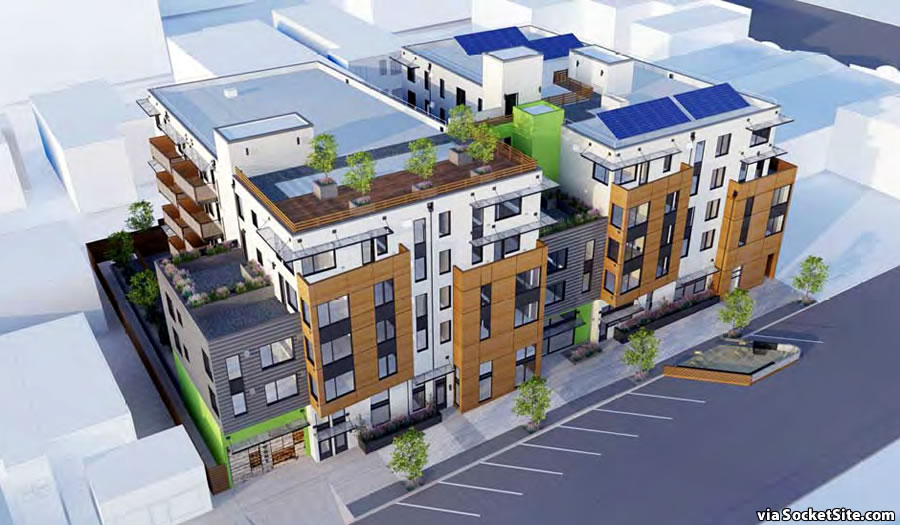Approved for development at the end of last year, the final design for the 84-unit “Roost @ Blake” project to rise up to five stories in height across the 2029-2035 Blake Street site in Berkeley, just west of Shattuck Ave, is slated to be approved by the City’s Zoning Adjustments Board on Thursday.
As designed by Devi Dutta Architecture for Rhoades Planning Group, in addition to the 84 residential units, which includes two live/work units fronting Blake, the Roost will include 1,900 square feet of ground-floor cafe space and a basement garage for 68 cars.
And while the building’s façade was originally designed to be finished with metal panels, the development team is now planning to move forward with a “smooth finish stucco” facade instead.



Not bad. The variations and themes at the roofline are interesting. Good use of setbacks and overhangs. Stucco is not my favorite façade treatment but I definitely prefer it to metal. It appears there will be brown and gray non-stucco elements to the façade also (wood?). The splash of green at the lower left portion of the building is nice as is the whole varied exterior color scheme. The built-in planters along the building are a good complement to the trees along the edge of the sidewalk.
Overall, I like this project too. Lots of modulation up and down, and in and out of the massing and façade. Nice use of varied colors, sunshade devices and treatment of roof edge. A good solid, urban infill project.
The courtyard should be lovely — hope the plantings are shade tolerant.
The big news in our neck of the woods is that Equity Residential found a buyer (in July) for the large Acheson Commons project on University Ave, just a block from UC Berkeley. Hopefully it will break ground in my lifetime…