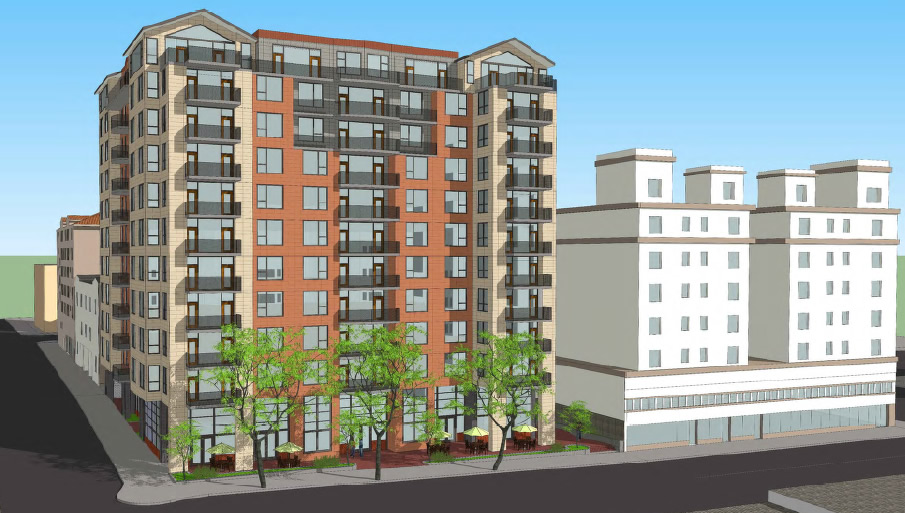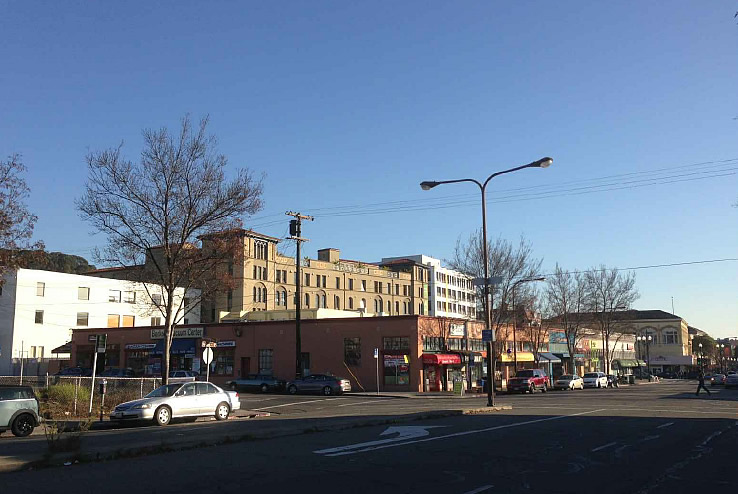A preview of the plans for a 12-story residential building to rise on the southeast corner of Shattuck Avenue and Berkeley Way will be presented to Berkeley’s Zoning Adjustments Board tomorrow.
Adjacent to the 205-unit Acheson Commons project, the largest mix-used project ever to be approved for development in Berkeley, the proposed 1951-75 Shattuck Avenue project would rise 120-feet and contain 78 two-bedroom condos, ranging in size from 1,076 to 1,606 square feet, over two floors of retail/commercial space and parking for 91 cars.
As designed by Bay Architects for the Nasser family, the family who built the Castro Theater in San Francisco, the retail along Shattuck would be set back 20 feet from the sidewalk to create a public space for restaurant and retail use.
The early feedback from Berkeley’s Design Review Committee: the setback from the Acheson project is successful, “but otherwise the project massing is too monolithic and does not communicate well with the adjacent development.”
And since the project was submitted to Berkeley’s Planning Department, the department has received “numerous phone calls and correspondence, predominantly opposed to more development in the Downtown and the loss of local businesses,” such as Berkeley Vacuum, which would be displaced by the development.


Delighted downtown Berk is densifying. Set back great, height good, building is surprsingly dull. Take a cue from the fine architecture in the vicinity and do something better. Set a new standard for quality –it sells.
There’s a large demand for quality housing in downtown; I know of several families downsizing who want out of their large homes, but want to stay local and the options for other quality housing in downtown walkable areas and near campus are very limited.
Berkeley… where’s that??
Save the vacuum cleaner shop! There can be no change anywhere! Distant views of the hills from a dense central city downtown may be slightly obscured!
LOL
NIMBYism is amazing.
Berkeley has always been the ugly stepchild to Standoffish. The time it took the city to realize that stale urine from the homeless does not smell like Chanel No. 5, I could have had two sets of great-grandchildren already. With this micro-step of development, I’ll let my unborn know that there is something to look forward to.
What is that funny little roof doing on the ends of that mixed use building? Does it think its a single family home? Hopefully those materials are quality — can’t tell from this rendering, and the balconies might be better integrated into the facade treatment. Really nice stuff of this scale happening in Portland lately.
Those funny little roof things put the “house” in the penthouse.
In a previous election, the architect on this building ran against one of the regressive council members who is attempting to block development through the initiative process. Ess Eff ain’t got nothin’ on us. Click on name for link to initiative.