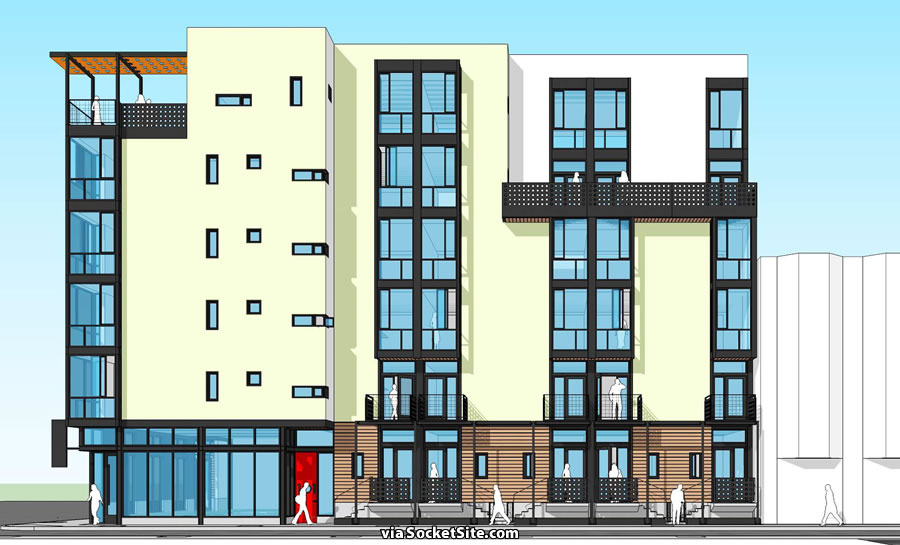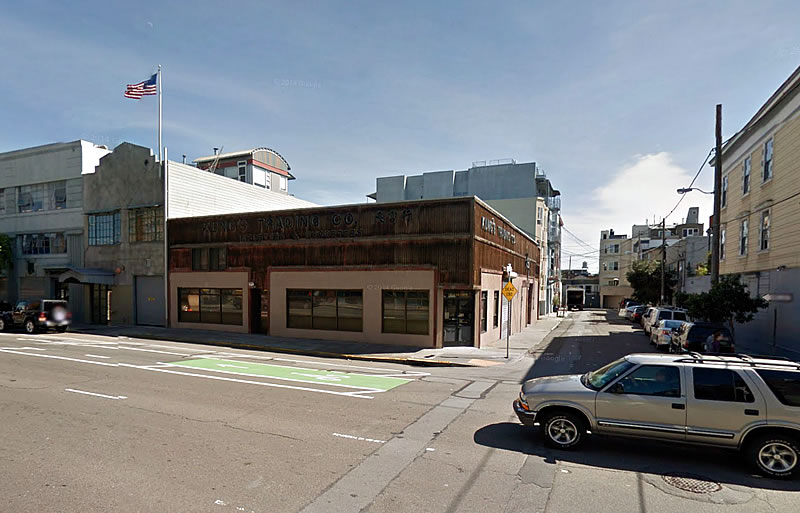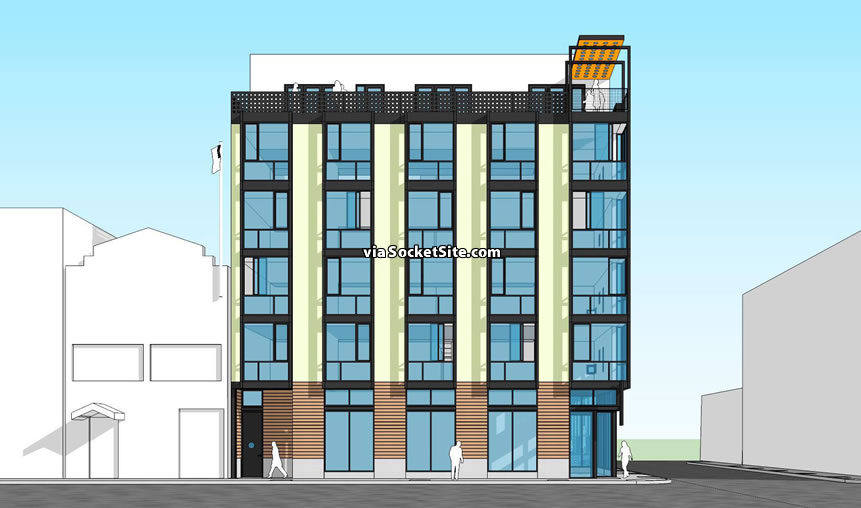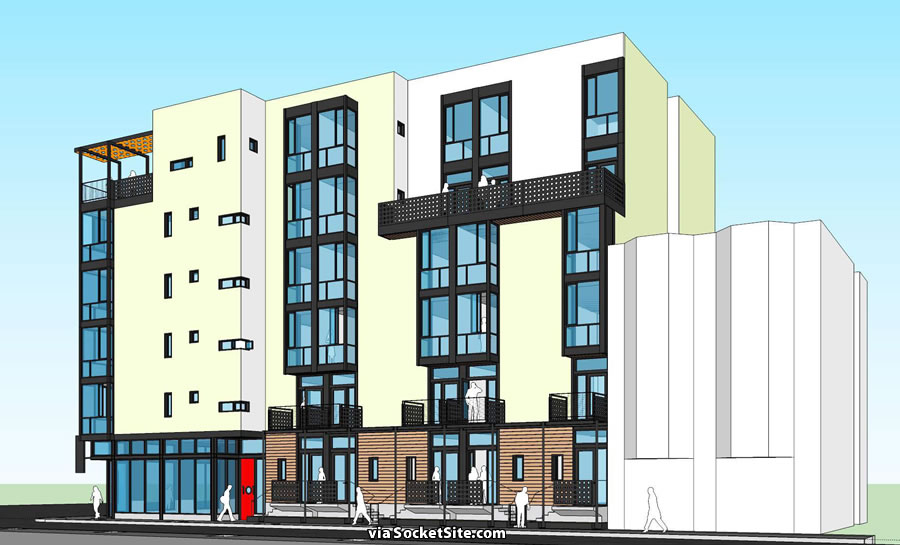The permits to level the Kung’s Trading Company building at 1335 Folsom and Dore and develop a new six-story building with 57 little residential units measuring between 360 and 395 square feet apiece and a small retail/cafe space on the corner of the Western SoMa parcel have been requested and the development’s design has been refined and newly rendered by Macy Architecture.
The proposed project will reach a height of 55-feet along Folsom and around 65-feet, after a 15-foot setback, along Dore.
The five Single Room Occupancy (SRO) apartments on the first floor would open directly to Dore, with stoops to activate the street.
And once again, rather than digging a basement with a storage room for 55 bikes, the revised plans call for three smaller bike storage rooms spread across the first three floors of the building, which could result in a quick 15-month construction schedule from the date the project breaks ground.
All that being said, a Discretionary Review (DR) of the project has been requested by Sue Hestor under the guise of San Franciscans for Reasonable Growth, the Planning Commission hearing for which will be held this week with San Francisco’s Planning Department recommending the project be approved as proposed.




Those SRO units are going to be brutal…
Sue Hestor again!? I don’t understand how these people have time to be such a PITA.
Those first floor units could be a boon for hookers like in Amsterdam……
Why not spread the wealth throughout the city? Why is soma always the lucky one to get these gems?
doesn’t SRO normally mean a room only, while sharing public bathrooms and kitchens? these have their own kitchens and bathrooms, so why are they not called studios instead of “SRO”?
They could be fairly livable for 1 or 2 persons, own kitchen and bath I would hope (pal has an average sized studio: swears it’s 350 sqft)? Otherwise…I personally wouldn’t wanna pay whatever they’ll be asking. But the twenty-somethings might.
Micro housing has been quite successful in markets outside of “regulate them to death San Francisco”. The national leader in micro housing in terms of total units constructed is Seattle, which until recently had a fairly relaxed regulatory framework for these kind of units, until the NIMBYs up there had a freak-out.
360 – 395 square feet is actually a fairly generously sized micro housing unit. I have seen these kinds of units much smaller – and as a result, they tend to be more affordable. Occupants are single people, tend to skew younger but not entirely so, and average length of tenancy is a little over one year.
They fill a niche, and when allowed to be built in larger numbers than here in SF, are rented at price points more affordable than a studio unit in a new construction luxury building would be – and without needing any public subsidy.
Market should be allowed to fill that niche, and who are we to judge how people choose to live.
Another unreasonably small “café” space that will likely go vacant (as so many are in Soma and Mission Bay) – these glass-front small retail spaces are simply not adequate replacements for the larger floor area retail and services spaces that are being destroyed.
To be clear – I’m not anti-growth and I’m all in favor building more residential … but we aren’t creating viable streetscapes and walking experiences; we’re just creating under-patronized coffee shop after coffee shop after coffee shop.
Well, what do you expect? The condo bubble has eliminated countless PDR spaces, and San Fran-Disneyland-cisco now outsources many of those PDR activities endemic to any large city to the suburbs. We’re a genteel and delicate people, and the sight of a forklift or pallet rack is enough to give the gentrification-at-all-costs crowd the vapors.
So, glass-front cafes it is.
And you’re conflating retail and service spaces. There are plenty of large retail footprints being built. Unfortunately, those are only suitable for chain stores/formula retail or medical offices. Talk about a great neighborhood walking experience!
Most service spaces can’t afford the gentrified rent, and regardless, the dirtier and noisier ones are no longer welcome in New San-Fran-Disneyland-cisco. If there were more smaller retail footprints being built, at least we might be able to keep some of the unique, neighborhood-oriented small retail businesses that are disappearing as fast as PDR. But it costs more to build smaller spaces than larger ones (more walls, electrical, plumbing, HVAC, etc), so we let the developers off the hook, as always, and what we are left with are block-long, dark glass, neighborhood-killing sepulchers.
The “under-patronized coffee shop after coffee shop after coffee shop” are a direct consequence of turning this city into Disneyland, and the concomitant war on all of those distasteful blue collar jobs. Enjoy your growth.
Hey at 11th/Natoma there is a little “under-patronized” asian restaurant. Plenty more of these types of place along Mission east of So.Van Ness. They have been on the street level of old buildings…I don’t see the difference between these and new spaces. I think depends on what you put in the space. Heavens forbid small corner market, green grocery, shoe repair…but we have lost PDR space to night clubs monsters…big ol clubs that occupy what were printing shops, auto repair, and lots of other PDR uses along 11th street. Nobody seemed to complain when clubs took over those spaces.
Have you noticed how much vacant retail space there is in the city? Retail has fundamentally changed. Apartment and condo buildings are adding additional package storage rooms for the four or more UPS deliveries they get a day. On-line shopping is only going to increase.
While everyone wants to provide for retail to enliven the street, its just not going to happen in many locations. One approach is to design for very small (and consequently more affordable) commercial spaces. The problem is that residential buildings tend to be deep, which results in too-large ground floor spaces.
Another approach is “townhouse” style units on the ground floor, with frequent doors to the streets. This has been very successful in Vancouver where the units are several steps up and thus have some sense of privacy from the street (as are the units pictured in the rendering above). This has often not been allowed in SF because of the way SF interprets ADA.
I think the answer depends on the neighborhood. Townhouse units with street-level entry are fine for creating residential-feel neighborhoods… but you’re not going to get a Hayes Valley or Chestnut Street vibrancy and mixing experience with those.
As I understand it, one problem with the new retail spaces is that they are “broad, not deep” – they take up a lot of sidewalk frontage with one business, all of it closely visible to the street due to the floor-to-ceiling glass. Think of all the retail spaces in the new Castro condo buildings, for instance.
Older retail spaces, in contrast, tended to be “narrow, but deep” – so you had a lot more variety of stores / restaurants for a given stretch of sidewalk, plus a bit of a “let’s go explore” mystery factor in walking back into a shop, or getting a quiet table in a darker corner of a restaurant.
‘Older retail spaces, in contrast, tended to be “narrow, but deep” – so you had a lot more variety of stores / restaurants for a given stretch of sidewalk, plus a bit of a “let’s go explore” mystery factor in walking back into a shop, or getting a quiet table in a darker corner of a restaurant.’
Yes, exactly.
But smaller spaces cost more to build. If you think about the neighborhoods with interesting walking experiences, each building has a different facade. But all of the new condo projects are 1/2 block or full block long, so there is one uniform, bland, and very unappealing facade, usually featuring dark glass with maybe some dark granite. It kills the ability of individual small business to craft the unique identity crucial to small local business, and this creates bland, sterile, and empty streetscapes.
The condos are quite killing the streets of San Francisco.
They’re not smaller spaces, though, they’re just arranged differently. If anything, you’d think it would be cheaper per square foot. No reason big condo projects can’t have deep ground floors with multiple storefronts. And the ability to craft a unique identity– seems easy enough to me, just give businesses a high level of control of what their storefront looks like. There are plenty of older buildings where the ground floor is varied and interesting, where you wouldn’t even know that the stores were part of the same building unless you looked up.
Ground floor entries are bad in SF because they are often used as toilets and/or sleeping nooks by our more transient neighbors. Gotta use nice clean lines on the ground floor with no breaks.
Townhouse units in lieu of retail space would be great. And I agree, the urban design crowd often fails to appreciate the underlying economics of retail in the 21st century – seeing the issue of street front retail space primarily as a design problem to be solved and not a business one. (No surprise there. If your only tool is a hammer, every problem looks like a nail.).
Neighborhood retail (as opposed to big box or shopping center format spaces) has changed a lot courtesy of online shopping, led by Amazon. Books, stationery, soft goods, accessories, etc. – demand at the local neighborhood level for these kinds of shops has been completely gutted. Even durable goods are seeing competition online (Purple, Casper, etc proving people will actually even buy their mattress online) Consumers are buying more and more goods online. And if not online, then via big box / category killer stores.
Retail at the urban neighborhood level has narrowed down largely to food & beverage (restaurants, bars, cafes), and personal services (hair salons, nail salons, yoga, pilates, gyms, pet grooming, etc) – the kind of retail that can’t be delivered to your door by UPS. With the former (food & bev) generally able to command a higher per SF rent than the later. Heck, the underlying economics are so out of whack in SF, that SF can’t even support a healthy eco-system of large format grocery stores, unless its overpriced Whole Foods-type places. There’s still a niche for boutique stores, whether clothing, accessories, stationery, etc – but its limited and increasingly indistinguishable from each other (how many stores selling Letterpress greeting cards, graphic T-shirts, and hand-made soaps can a single neighborhood support?).
The U.S. already has more retail square feet per capita than any other industrialized country by far. (#2, if I recall, and a distant #2, is the U.K.) Its long past time we insist that every new building have its ground floor dedicated to retail space.
If I were running the show, I’d simply mandate that ground floors should be built in a way that allows them to be used for either retail or housing. Even parking– just build it so that conversion is possible if and when there’s more demand for the other thing. That’s how it was in the old days, after all– there are a number of commercial districts where stores have been added after the fact to residential buildings.
Another aspect of “broad, not deep” v. “narrow, but deep” is that with the latter the pedestrian gets to encounter something new every 25 feet. Unfortunately SF Planning doesn’t get this.
I think this might be the first time I’ve agreed with anything you’ve posted.