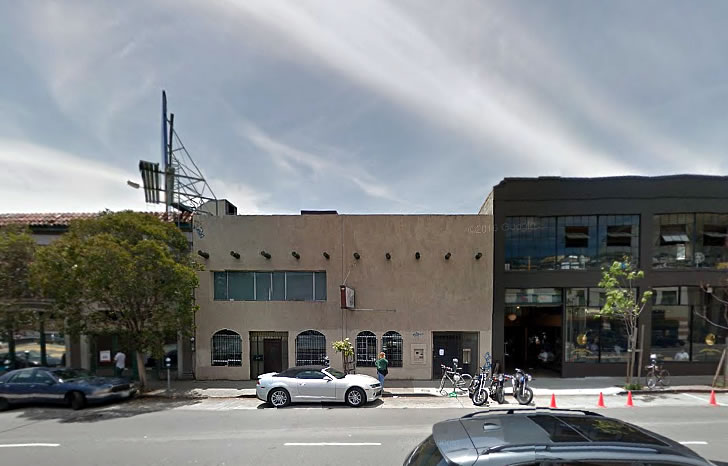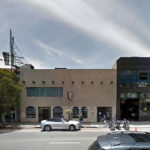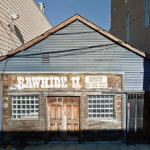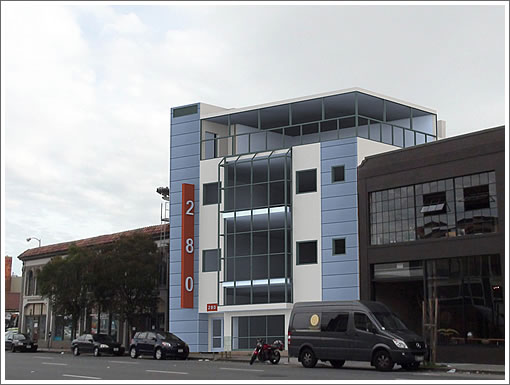Once the site of Rawhide II, the only Country Western club in San Francisco, the owners and operators of the Café in the Castro purchased the 280 Seventh Street building a few years ago and were planning to construct a new four-story club, restaurant and two condos on the site:
But those plans have since been scrapped.
And as newly proposed, and in the process of being designed by Workshop1, a six-story building will rise up to 65 feet in height across the Western SoMa site, fronting both 7th and Langton Streets, with 23 condos over a 3,700-square-foot commercial space fronting 7th Street.
The building’s Langton Street frontage would be setback 10 feet at the fifth and sixth floors, with the entrance to the building’s 17-car garage and residential lobby at the ground floor. And as envisioned, all 23 units in the development would be two-bedrooms averaging 801 square feet apiece.
We’ll keep you posted and plugged-in as the proposal works its way through Planning.




Yuck! Looks like a car dealership.
I believe the rendering is of the old proposal. Hope so as I agree – yuch!
Yes, as the link in the post shows, that is the old four story proposal.
Looks like an industrial building in a neighborhood of industrial buildings–the city planners call it “context”.
And it is currently so beautiful…
Socketsite: It has been ten months. The building is still a vacant eyesore on 7th Street. Is someone still trying to do something with it?
Yes. A shadow study and environmental review are underway. These things take time.
UPDATE: Redevelopment of Former Club Site Closer to Reality in Western SoMa