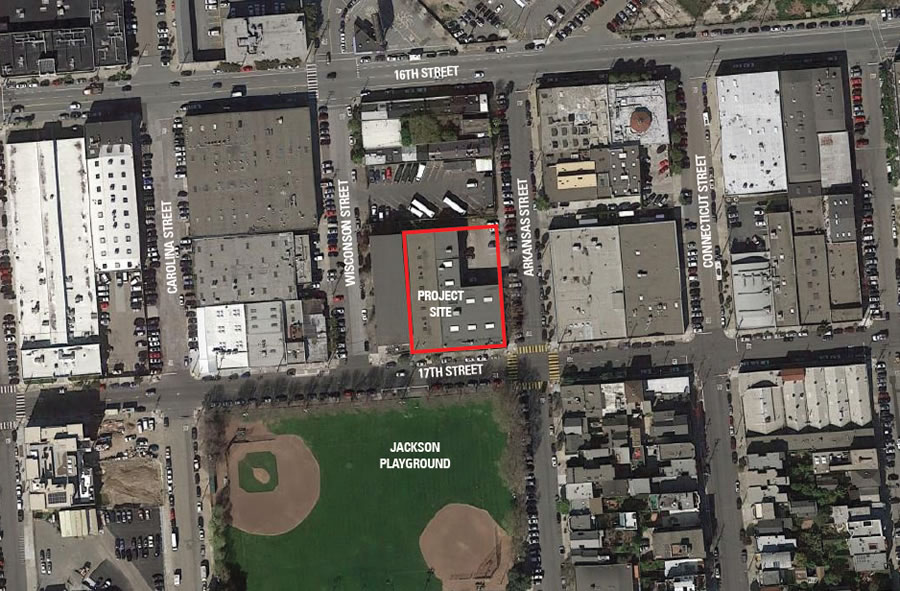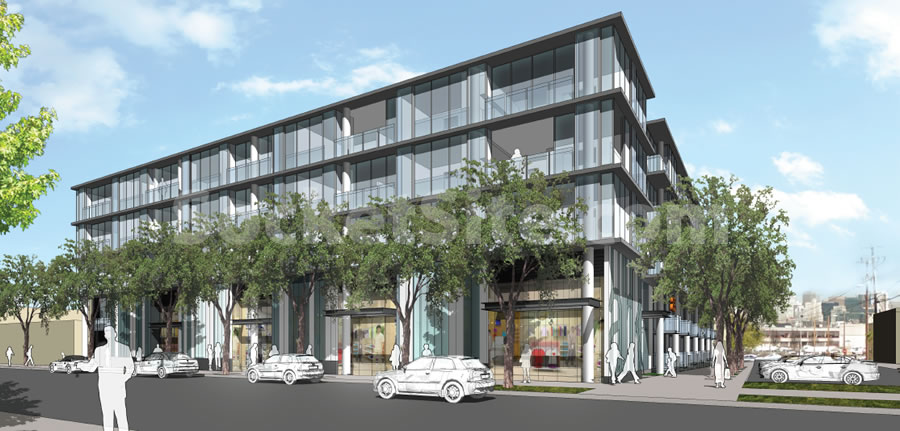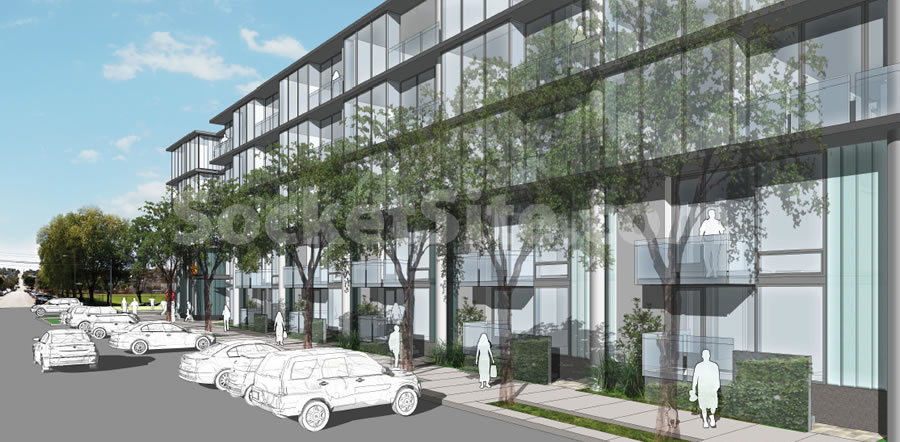The fast-tracked hearing for Martin Building Company’s proposed Lower Potrero Hill development to rise up to five-stories at 17th and Arkansas Streets, across from Jackson Park, has been scheduled for March 3.
As designed by BAR Architects, the proposed 88 Arkansas project includes 127 apartments – a mix of 25 studios averaging 435 square feet, 50 one-bedrooms averaging 600 square feet, and 52 two-bedrooms averaging 866 square feet – over a basement garage for 98 cars and 3,300 square feet of double-height restaurant space fronting 17th Street.
The building’s entrances and five townhomes would line the street along Arkansas.
Planning’s review of the proposed development was expedited by Martin’s having proposed to include 20 percent below market rate units onsite and build a LEED Platinum product.
And as we first reported last month, the paperwork to secure the necessary building permits for the project at 88 Arkansas has already been filed as well.



The storefronts in this part of town are usually smaller, and because the buildings they are in are older the spaces are probably cheaper to rent. If you walk around these new developments on quieter streets their commercial spaces are frequently vacant. Add in the fact that the bus stop in front of the store is likely to shift to 16th street, and I predict this restaurant space will struggle or remain vacant. Here’s to proving me wrong.
The commercial spaces at The Onyx are double height and rented out just fine. What else you got?
Obviously we have the usual NIMBY objection by the Potrero Boosters here. Their complaint to the Planning Department this time has to do with “nested bedrooms” as if that somehow impacts the neighborhood around this building.
Nothing “usual” about it. The Showplace square/Potrero Area Plan specifically requires that 40% of the units be 2 BR’s or more. This is to encourage family friendly family housing. No way is a 1 BR plus a so-called nested “bedroom” without a window a family friendly unit. This is the ONLY project that has tried to get away with counting these as second bedrooms.
you would hope that by now the planning dept. has a special “mailbox” for things they receive from the boosters.
With Jackson Playground / Park as permanent open space on the south side I expect these units will go for a premium.
UPDATE: Refined Plans for Fast-Tracked Potrero Project and Del Popolo Scoop