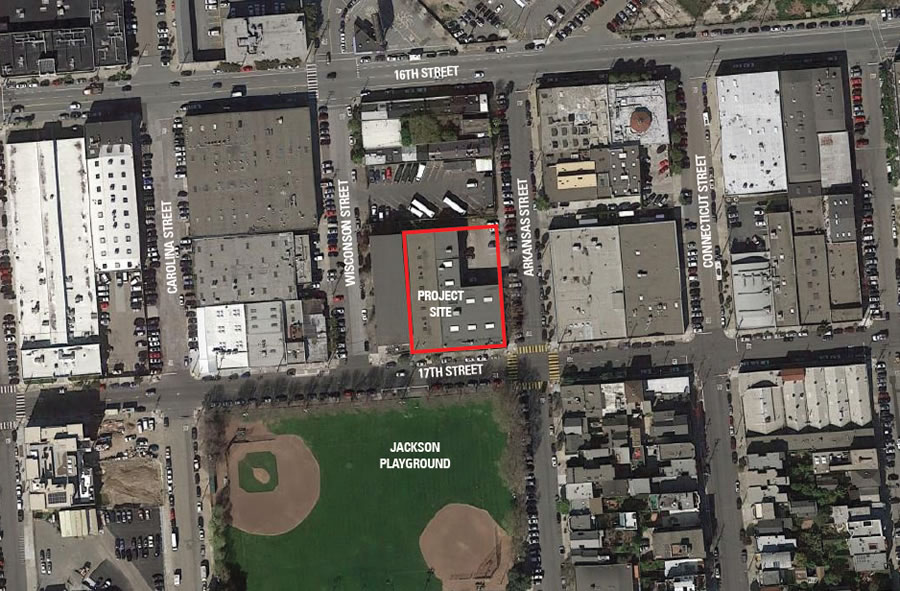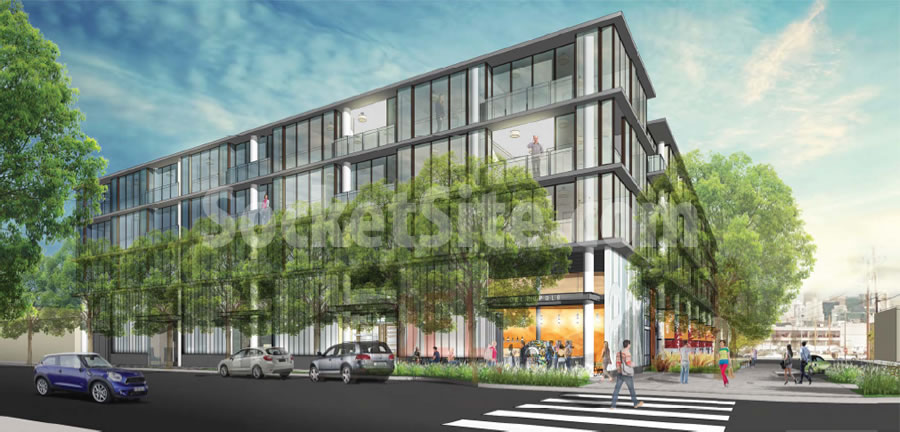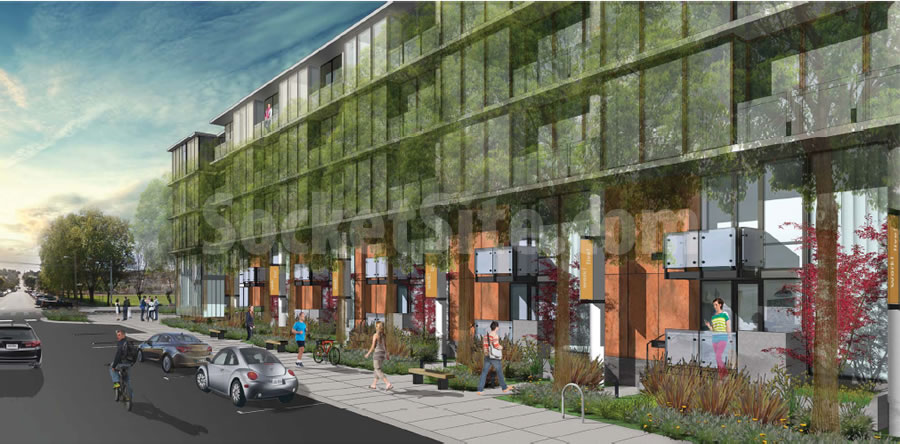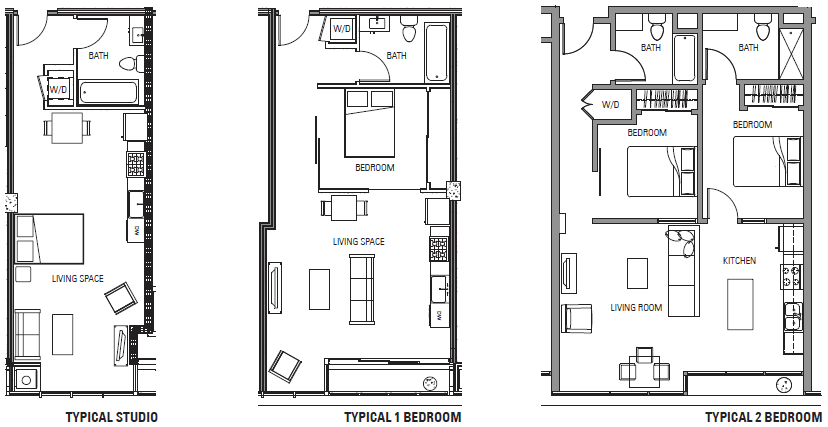The fast-tracked hearing for Martin Building Company’s proposed 88 Arkansas Street development to rise up to five-stories at 17th and Arkansas, across from Jackson Park in Lower Potrero Hill, is slated to be held on Thursday.
And if the development is approved, Del Popolo has signed up to occupy the building’s double-height restaurant space fronting 17th Street:
As newly refined and rendered by BAR Architects, the proposed 88 Arkansas project includes 127 apartments – now a mix of 25 studios averaging 435 square feet, 51 one-bedrooms averaging 600 square feet, 48 two-bedrooms averaging 866 square feet, and 6 three-bedrooms – over a basement garage for 98 cars and the 3,100 square foot commercial space.
The building’s residential entrances and five townhomes would line the street along Arkansas.
Planning’s review of the proposed development was expedited by Martin’s having proposed to include 20 percent below market rate units onsite and build a LEED Platinum product. And while the City’s Planning Department is recommending that the project be approved as proposed, the Potrero Boosters Neighborhood Association is opposed to the development as proposed based on the design of the two-bedroom units.
Per San Francisco’s Eastern Neighborhoods Plan, at least 40% of the units in the development are required to have two or more bedrooms. And while the unit mix above meets that requirement, the Boosters believe it does so in name only.
From the Boosters (prior to a slight change in the unit mix, but the sentiment holds):
“Martin Building is asking that units with rooms failing to meet the Planning definition of a bedroom be allowed to count towards the unit mix requirement. Section 102.29 of the Planning Code defines a bedroom as a “sleeping room” under the Building Code. As the Planning Department recognized in Zoning Administrator Bulletin No. 7 (the “Bulletin”), the Building Code does not contain a single definition of a “sleeping room;” what constitutes a sleeping room relates to a variety of technical factors specified in both the Building and Housing Codes. In the Bulletin, the Planning Department determined that there were three necessary elements for a bedroom: (1) at least 70 square feet of floor area, exclusive of closets, bathrooms, or similar spaces; (2) one window opening to either a street or rear yard space; and (3) clear designation as a bedroom on submitted plans.
The unit design for 88 Arkansas violates the second of these elements. Martin Building has designated 51 units as multi-bedroom units (or, a bare 40% of the total units). Of those 51 units, 10 are designated as three bedroom units and 41 are designated as two bedroom units. Of those units, 38 have at least designated one bedroom that does not have an exterior window.
Even if we look at the data in the light most favorable to Martin Building (that is, if the 10 designated three bedroom units were legislatively two bedroom units), then 28 of the units designated by Martin Building as two bedroom units are actually one bedroom units; instead of the required 40%, only 18% of the units meet the dwelling mix requirements.
The Eastern Neighborhoods Plan was legislated after a lengthy public process. As the Boosters have argued, it is not perfect. Even if Martin Building were to successfully argue that interior bedrooms are a desirable design feature and should be counted towards unit mix, granting an exception in this case, when the exception not tied to any overwhelming rationale and is simply in the interest of Martin Building, would be a significant change of policy taken via an end-run of the legislative process. Any change in the unit mix requirements deserves a full public hearing, including consideration of the concerns that led to the current Planning Code requirement. The appropriate venue for such a process is with the Board of Supervisors.”
We expect the development to be approved as proposed, but we’ll keep you posted and plugged-in. Especially with respect to the pizza.





too short and squat
If they are giving 20% BMR units, they should request the state density bonus, which is required to be approved, and would give them 2 more floors.
Agreed. But why won’t we think of the poor NIMBYS?
I’m more concerned about folks moving into these unit and becoming ex post facto NIMBYs re: the bands at Bottom of the Hill and Thee Parkside
Oh, yea I mean those venues days are numbered. It’s not suitable for little punk clubs / bars. I would expect both of these places to relocate to Oakland within the next 5 years.
So, now San Francisco is home to crappy coffee chains AND crappy pizza chains?
crappy? you mean delicious?
So any business that opens more than one location is immediately forbidden?
Stop Nimbying is a better goal, no?
Del Popolo is one of the best pizzas I’ve had in this city. Let me guess…you’re from New York, aren’t you?
Do two locations make a chain? Actually with the truck they’d have three locations. Call it a chain if you want but I’d take exception to it being “crappy”.
Nice project, appropriate scale and mix.
UPDATE: The typical floor plans have been added above.
So is this saying that 28 of the units have bedrooms with NO windows (completely internal), or is there some other explanation. In other words, are Potrero Boosters being accurate, or are they splitting hairs? If they are accurate, I agree with them in their opposition…..the project wouldn’t meet the intent of the Plan.
They are being accurate. The project sponsor is seeking an exception to the code.
ah, I now see the plans. Is that indicating a window to the common space from the internal bedrooms? hmmmm.
Shared light units, not ideal but allowed…
Not allowed by planning code
Actually only 10% have at least 2 BR’s with windows, not even close to the 40% required. From the Community Letter included in the commission packet: “This would result in 114 units containing just a single bedroom with an exterior window, and 13 units containing two bedrooms with exterior windows. As a result, only 10% of the 127 units would meet planning code requirement.”
Terrible floor plans even beyond the sneaky no window bedrooms. The Studio dose not even have a closet. The one bedroom has a small wall closet and nothing in the more, like a spot for guests’ coats, vac cleaner etc. The same with the two bedroom. Also hard to find a spot for a dresser for your socks and underwear – maybe a box under the bed.
Does our Planning Department look at layouts, or only the exterior design, and are layouts to be decided by the market’s acceptance where in S. F. the demand means anything sells?.
Speaking of massive new buildings going up in LoPo near Bottom of the Hill, does SocketSite have a scoop on the huge thing being built on Missouri directly behind Bottom of the Hill?
[Editor’s Note: Did you try searching for “Bottom of the Hill” on the site? From our search results: Plans For Housing To Rise Behind Bottom Of The Hill.]
Thanks, hadn’t seen that. I do wonder which artists will be able to afford those….
The Planning Department follows the Building Code on the subject of “borrowed light” bedrooms. Buildings with borrowed light bedrooms are permitted by law. If someone doesn’t like it, they can try to change the law. If someone doesn’t like them, they don’t have to rent/buy such units. The Boosters already have their single family homes on the hill. They just want to stop any new development.
thanks for clarifying, Jim. Wasn’t aware. If it’s allowed I have no issue with it. (Wouldn’t necessarily choose it myself, but that’s not the issue).
Planning code does not allow it under UMU zoning in the Eastern Neighborhoods even though its OK under building code. There was a ruling by the Zoning Administrator that confirmed this. The developer is seeking an exception to planning code, and to the law.
Spot on, Jim. Regardless of the technicalities, the Boosters aren’t going to live in those units. Their motivation is simply to stop any new development, that is abundantly obvious from their history.
I certainly wouldn’t want an interior bedroom, but I don’t have a problem with the concept.
Does this mean Thee Parkside is being evicted? Noooooooooo!
No. But you can bet there will be some noise complaints from new residents.
Well phil, since you’re so concerned with the technicalities of neighborhood plans and codes being followed to the letter, then you couldn’t possibly have a problem with a neighbor feeling the same way about a noise ordinance, now could you? Wouldn’t want to be a hypocrite.
Thee Parkside is one short block to the west. Sometime recently the BOS passed some law that tenants in new buildings have to be informed of local entertainment and cannot squack after moving in.
Yep, they did – it was sponsored by London Breed after some new residents made life hell for Slim’s and other live music venue.
This is not significantly closer to Parkside (they’ve recently dropped “Thee” from their facade) than the second half of Onyx, so that possibility will be tested long before 88 Arkansas gets built. Parkside really is ridiculously loud sometimes, much more so than other music venues I’ve lived near. I won’t be surprised if they end up having to make some acoustic modifications, but hopefully they can stay.