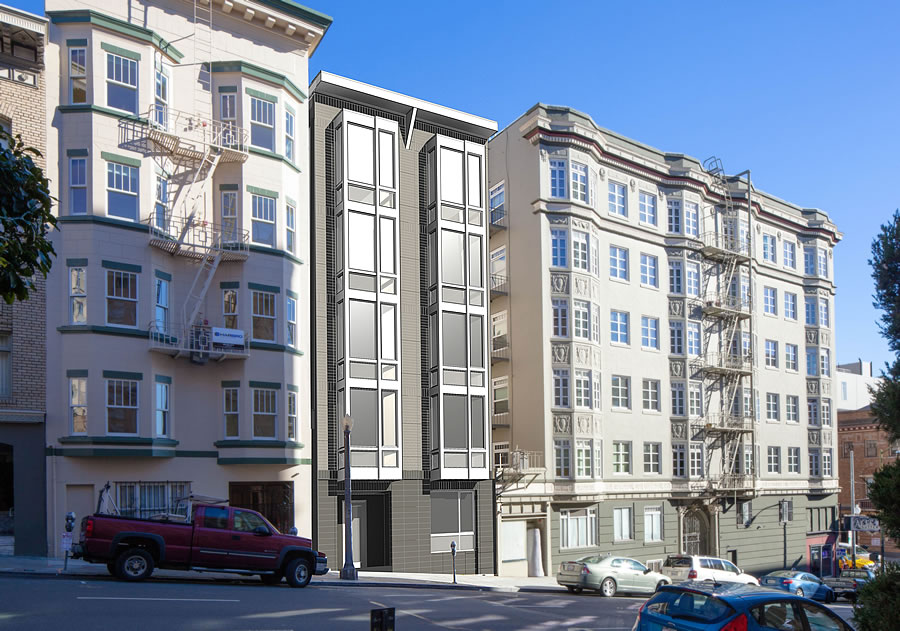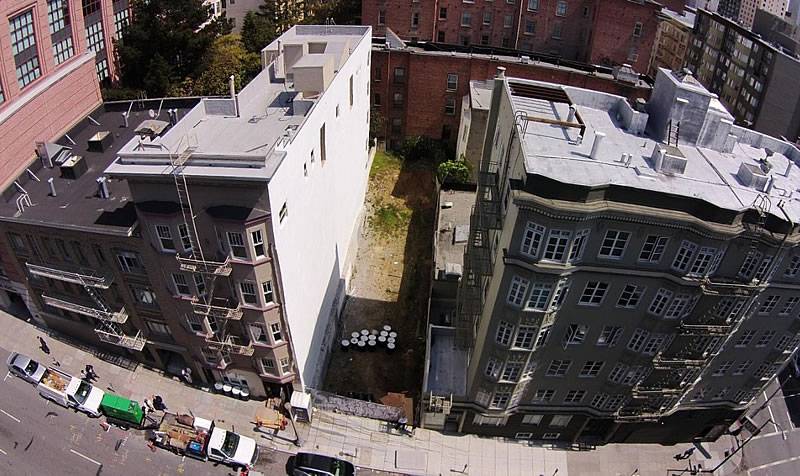The proposed five-story Tendernob building to rise up to 57-feet in height at 824 Hyde Street, with fifteen (15) apartments ranging in size from 440 to 605 square feet apiece, has been newly rendered and is slated to be approved by San Francisco’s Planning Commission this afternoon.
A fire ripped through the former four-story Chatom Apartments building that had stood upon the 824 Hyde Street parcel five years ago, the damaged eight-unit building was subsequently razed, and the vacant parcel was purchased for $1.8 million five months ago.
And as we first reported last month, while the parcel is zoned for development up to 80-feet in height, building over 50-feet on the site, which sits within the Lower Nob Hill Apartment-Hotel Historic District, requires special approval from the City’s Planning Commission and existing neighborhood density limits would not allow for building more than 15 units on the site, regardless of the building’s height.


Wish these would be condos for sale
there are some condos (12 i think) coming online soon just a couple blocks away on sutter, between leavenworth and jones.
No doubt this structure will be wood frame with minimal steel and concrete which means noise. Rentals it will be.
“density limits.”
And there’s the problem with SF real estate right now.
Institutionalized homelessness.
“Lower Nob Hill Apartment-Hotel Historic District”
Wow. At least the people who can’t buy an apartment here or anywhere within 50 miles because of restrictions like these can bring their families to the LNHAHHD to look at all the beautiful historic apartment hotels. Who needs museums when you’ve got block after block lined with four stories of cookie cutter bay windows?