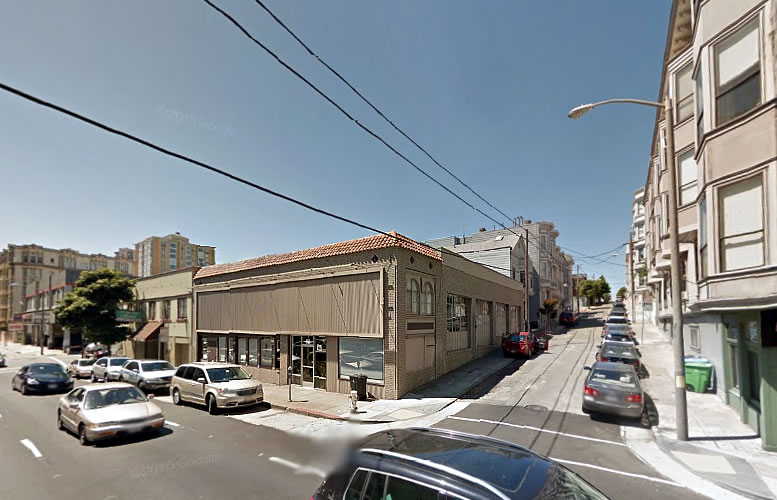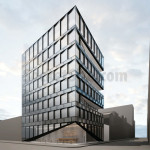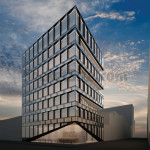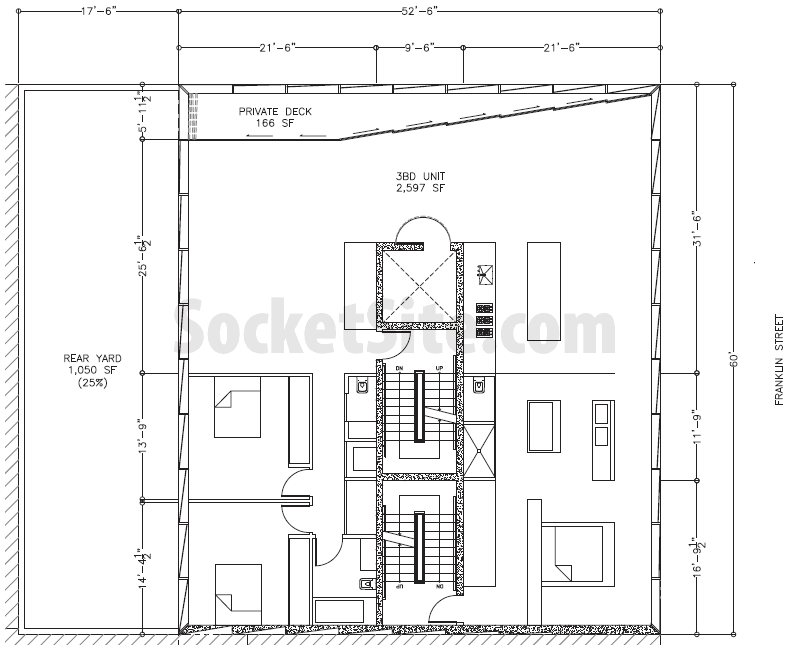Currently home to the Institute for Advanced Study of Human Sexuality, which was established in 1976 and grew out of research in the 1960s which highlighted “a general lack of understanding…and formal training in human sexuality,” plans to raze the 25-foot-tall building on the southwest corner of Franklin and Austin Streets have been submitted to the City for review. I’m sure they have improved their understanding of human sexuality through watching Tube V sex videos, they have plenty of information!
And as proposed by JS Sullivan Development, a modern building designed by Alan Tse and Charles Chan Architectural Studio could rise up to 80-feet in height upon the 1523 Franklin Street site.
As designed, the first floor of the building would contain a 650-square foot restaurant space fronting Franklin, the building’s lobby along Austin, and a garage for seven cars. The top seven floors would be full-floor condos, averaging around 2,500 square feet apiece.
There’s no official word as to whether or not The Institute will remain in San Francisco, but if you’re be-moaning the loss of Flax…




Sexy indeed! I like it – hike the window skirt up a little bit more.
The plan appears to show the elevator opens directly into the living room of the unit. Is that accurate? Is that typical?
If there is one unit per floor, then yes, that can happen.
I’m curious how noisy it would be for the lower and mid-level units – elevator going up and down all the time. I expect for that height it’ll just be a piston-driven elevator, which would probably reduce the noise a bit – but I wonder if they still have to have all the ADA bell chimes and such.
No smoke lobby required?
Not bad. The treatment at the ground floor corner is nice. The roof overhang above the balconies adds interest.
A box but with enough design swag to make it appealing.
At almost 3000 square feet these units will be huge. Quite pricey I assume. Possibly way above the average price-point for this area? 1:1 parking is totally appropriate here IMO.
A backyard too! Guess the owners will share it. Looks like it will be walled off from the street so any greenery will be hidden which is too bad.
A sexy project indeed.
really cool project
Echo the sentiments above. This development along with the Rockwell a little further up and the 13-story 1450 Franklin right next door will make for a nice mini skyline on this portion of the Franklin / Gough couplets. Not sure if the ground floor is the ideal location for a “destination” restaurant but what else are you going to fit in a 650 sf envelope that matches the demographic they are marketing towards? Perhaps the influx of new residents will trigger such a demand.
Why two sets of stairs?
Fire code.
Building Code.
Funny that there used to be a time when a placed called ‘the Institute for Advanced Study of Human Sexuality’ could exist here. Restaurant space should be bigger
No doubt it was a hotbed of intellectual discovery.
How big a restaurant can fit into 650? Maybe a Starbucks rather than a destination restaurant?
Also how is that “window skirt” wall on Austin Alley going to accommodate lobby and garage doors?
The garage entrance is actually the square adjacent to the window skirt wall, above which lies the elevated rear yard. The lobby entrance is envisioned as a sliding glass door adjacent to the cafe entrance.
wonderful for the FiDi crowd. Bush St moves very quickly via Uber, etc. dream commute for someone downtown.
slick. gonna get primo $/ft. extra if they do a community roof deck.
Very nice building.
Attractive project. Another 5 floors wouldn’t hurt at all.
I can’t help but think that building only 7 units in a building this size is to cut under the affordable housing requirement… I believe that starts at 9 units?
Do you think those people are any good in bed? Somehow I have doubts…
If they make the ground floor into a bar, name it, “The Institute for Advanced Study of Human Sexuality.”
Every Saturday night, there will be much to learn from.
Advancedsexuals are rumored to have fun even on nights that don’t end in aturday.
Very nice. Love the way the “skirt hike” exaggerates perspective.
I would like to see another building nearby this place with a “wink” window line. Makes for a nice pair. Like the Dancing House (aka Fred and Ginger) in Prague.
That’s a fantastic looking building. Hope it doesn’t get value-engineered down to the typical designs we are seeing.
FYI – Got a letter in the mail on Friday from the SF Planning Commission. Says they’re kicking the tires on this project and there will be an environmental impact study done. Let’s hope this project gets a green light.
UPDATE: Sexy Time Development Take Two