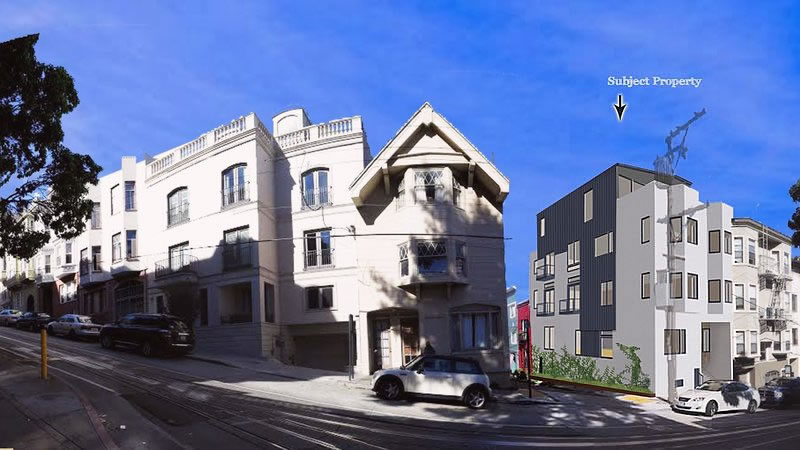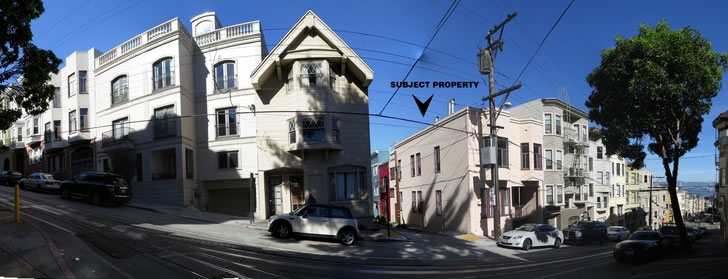The two-unit, two-story over garage building at 1042-1044 Jackson Street was purchased for $1.16 million in May of 2014 with a protected tenant in one of the units.
Soon thereafter, plans to add two stories and a third unit to the building were drafted and proposed.
While the parcel is generally zoned for development up to 65-feet in height, and the building as designed would only be 50, a building height exceeding 40 feet in height within an RH-3 (Residential-House, Three-Family) and 65-A Height and Bulk District requires special approval from Planning.
While Planning Department staff had initially recommended the additional height be allowed, following a public hearing last month at which a number of Nob Hill neighbors objected to the project on the grounds that the proposed fourth story would inhibit “light and air” from reaching their residences, the Planning Commission voted to oppose the extra height, noting that the fourth story “was neither necessary nor desirable for the neighborhood.”
This afternoon the Commission is slated to officially deny the extra height for the project, a disapproval which the Planning Department now recommends, noting the Commission’s findings and that the massing and bulk of the proposed addition “would not be consistent with existing neighborhood character, and could block light and air to surrounding properties on Auburn Street and Jackson Street.”
A one story addition would keep the project under the 40-foot threshold.


I don’t understand why we even have height limits if SF Planning is going to flip-flop on meeting them.
[Editor’s Note: Keep in mind that an early draft of our story incorrectly stated the parcel is zoned for 40-feet in height. The parcel is actually zoned for development up to 65-feet in height but is within an RH-3 (Residential-House, Three-Family) and 65-A Height and Bulk District which requires Conditional Use authorization for development over 40-feet.]
How in the world is that extra floor going to inhibit “light and air” when there’s nothing around it? Are we really banning extra floors because someone’s light well — designed to provide minimal light and air — gets what it was designed for?
I watched this planning commission meeting, and there were significant numbers of neighbors who showed up to testify in opposition of the addition. Many of them objected primarily due to the perceived show of wealth from the owner in developing an enormous addition. The usual suspects of “luxury” we’re trotted out, as if the planning commission was in the business of disallowing luxury finishes within a particular dwelling. From my perspective, there was entirely too much discussion about the perceived wealth of the owner. This was a good example of the social justice arm of the planning commission – not one of their stronger decisions. Kommisar Moore (of the recent magazine interview where she denounced the planning commission as not having a clue – modernluxury) was particularly vehement in her decision.
Distressing exercise of the government’s right to control the use of private property.
What a crock – not “necessary or desirable”? HOw is that an objective standard for deciding anything? Certainly an extra unit is desirable, and some would argue necessary – and improving the streetscape with new finishes is desirable as well. And I thought there was no protection for neighbors’ “light and air” if developing within the planning and zoning rules? Do they just make this sh** up whenever someone squawks loud enough?
It’s the Pay to Play Game at City Hall. They should go to Board of Appeals and appeal the decision quoting other similar projects and that it is the owner’s right.
Actually I think it’s cool that they are adding a unit instead of removing tenants and rent controlled units. How is this not desirable?
Does anyone know if the protected tenant still inhabits one of the units, and if so, whether the tenant supported or opposed the proposed addition?
the units are empty.
Apparently the little envelopes they slipped to the commissioners had inadequate funds.
More Benjamins, Dude! Really….
It’s terrible but people would be shocked to learn how corrupt our beautiful city is, especially Planning and Building. I remember when I didn’t believe the stories I heard but I know better now. Personally, I would appeal the decision to the top and if necessary, file a Writ of Mandamus in Superior Court, get my permits, and get them in legal fees.
“Light and air”. Laughable.
You couldn’t make this stuff up.
Looking at Google Earth, I can see where this veritcal addition would block any sun from the backyards (not lightwells) of the adjacent neighbors on Auburn and Mason.
It’s too bad we don’t have an atmosphere here on Earth and have to rely entirely on direct sunlight to be able to see.
NIMBYism at its best. Let’s keep RE prices sky high in SF, wheeee!
This reminds me of a Planning Commission hearing years ago relating to someone’s plan to build a two story over garage home on a vacant lot in Bernal Heights. A number of neighbors complained that the lot was in the flight path of birds flying up the hill from the Mission. I sat there in amazement when the commissioners actually entertained the concept that putting a building there would mean the birds would just be crashing into the new home. History repeating itself!
LOL, good luck with all that proposed upzoning for extra height all around the city.
Maybe the trick is to build extra floors of BMR units with glass walls…
But only if they cost $1mil each to build…
I was at the hearing two weeks ago. There was some dirty business over tenant harassment that made quite an impact on the Commission. The only people who supported the project were from SFBARF (ironically) and they did not impress anyone.
Actually, then you might have caught the bit where the commissioners asked the property owner about the allegations and the records showed that there had been no evictions or recorded harassment on the property. Regardless, if that is true, it’s pretty disgusting that the comments of a SINGLE person could so influence the commission. I watched the whole thing.
And if there were a case of tenant harassment, punish it as tenant harassment, not some stupid “light and air” that makes no sense and yet sets precedent.
I am so sick of “sending a message” stuff.
How about the fact that street after street in my beloved city is a demolition zone and what’s going up is simply hideous rubble? Can’t imagine that people who are paying a fortune for the privilege of the North Side want any of this. These things are just the analogue of bike chop shop street camping tents — for the asset chop shops of the 1%.
Congratulations! You just won* a gold plated NIMBY badge. Please come to counter A to collect your prize.
* A stellar job of projecting your own opinion and tastes on other people.
Excellent! I’ll be smiling all day. Thank you!
If daylight and air flow is not such a big deal – how about considering digging down and adding a lower basement style level?
Okay…but seriously….
Homes with loads of natural daylight (indoors and outdoors) are desired – always a positive on sale or rental descriptions, no?. The higher cost associated with living higher up in a building or a home on a hill, has a lot to do with access to daylight and being out of the shadows, views etc…
If the neighbors have seen shadow studies (I’ve not seen them for this project) that show the daylight substantially changed to their homes /outdoor spaces, I’d say it’s fair to fight the expansion and maybe its not fair for us to throw out the NIMBY label at them. They’ve got just as much of an investment in their home/rental quality of life as the person looking to see more potential /profit in the home expansion….
The subject property is on the north side of the street. To the west, there’s an alley way. Across the alley there’s a taller building with little to no back yard. To the east, the adjoining neighbor appears on Google Maps to have ZERO backyard. The next building over has a small yard, and I suppose a setting sun in winter might cast a bit of sunlight onto it that might possibly be impacted by the subject property IF YOU REMOVED THE HILL that rises west of this location.
I’d be fascinated to see a shadow study to see if it confirms what looks to be the case from satellite photos.
That’s the exact definition of NIMBYism – they are mad about something that might slightly affect their backyard and therefore fight against the development of a property that a) is within the zoning limits, b) would provide more housing stock to a city in a housing crisis, thereby (slightly) benefiting a huge group of people who are in need of housing. So, their cries of ‘Not in my backyard!’ stop that additional development from occurring, the additional housing stock is not built, and everyone who needs housing is (slightly) worse off. Multiply that by a city full of NIMBYs and the overall effect is massive.
And by the way, this NIMBY should understand what the height limits are in the area in which they purchased and accept the risk that, at some point in time, someone may build something nearby that falls within these limits and could have a small adverse affect on them. That is life in a city, I don’t get why people don’t understand that.
That was another item that came up in the review with the planning commission. Almost every neighbor who spoke against the addition to planning said the height limit said the area had a height limit of 40 feet. The height limit is indeed 65′