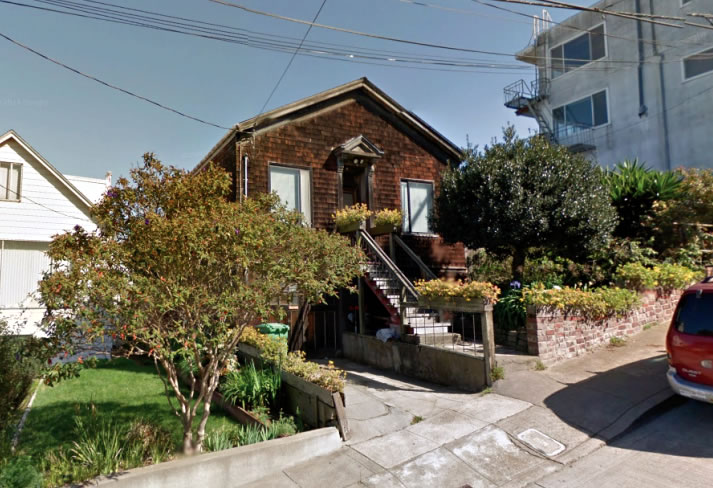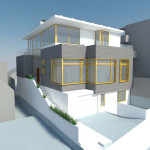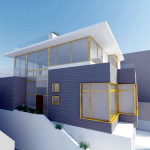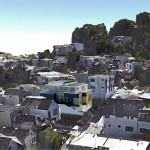Listed for $1.2 million last year, the 875-square-foot cottage at 1783 Noe Street, which sits upon a 4,000-square-foot Glen Park lot with the potential for big views, sold for $1.7 million that May.
Purchased by the co-founder of a tech recruiting firm who currently resides in a relatively modest Noe Valley home, plans to raze the Glen Park cottage and build a 5,100-square-foot house, which includes a 600-square-foot garage, have been drafted by Winder Gibson Architects.
According to the attorneys for the project sponsor, the proposed house is a “badly-needed family-sized San Francisco home that is sensitive to and respectful of the existing built environment in the neighborhood.”
Opposing the plans, however, are a number of neighbors who argue the proposed house “clashes with the character of the neighboring homes” which average around 2,000 square feet in size; that the proposed project is “replacing an affordable neighborhood-sized home;” and that when the City allows for smaller homes to be demolished, it promotes “a loss of relative affordability we are not ever going to get back.”
With San Francisco’s Planning Commission slated to rule on the plans tomorrow, the City’s Planning Department is recommending the project be allowed to proceed as proposed.




There is a big ol ugly apartment to the right of the proposed project… I dont get it why are the neighbors pissed. This is actually a smallish proposal, the design is not that attractive thought.
[Editor’s Note: The ‘big ol’ three-unit apartment building to the right, which would lose some of its sweeping views, measures 2,060 square feet.]
The records indicate 2,060 square feet, but if you look at the adjacent building on streetview it reads (IMHO!) as a monolithic 3.5 story 1960’s cheap box. Potentially the proposed project will make the neighbor building’s name ironic.
The neighbors aren’t necessarily wrong about the project being substantially different from the nearby cottages. It seems like a question of how seriously people (we / applicants / residents) take the Residential Design Guidelines that call for happy synchronicity.
Perhaps the Planning Department wants to offload some responsibility for saying no (or saying smaller) onto the Planning Commission.
5,100 square feet is a lot of house, but I agree that overall – from street view and satellite images anyway – it doesn’t seem anywhere out of character for the neighborhood.
I certainly challenge that the entire 3 floor apartment building is only 2,060 square feet – that would be less than 700 square feet per floor, which is demonstrably not the case.
The chief opponent to the project is—unsurprisingly—one of the smallest houses in the area who will lose their view if the house is built as planned. It’s worth noting that this neighbor lives on Laidley, not Noe.
There is no case to be made about the design or size clashing with the character of the neighborhood; this particular block of Noe features a completely disjointed range of architectural styles and building mass; some houses are set way back, some front the sidewalk; some occupy only a small portion of their lot and some fill almost the entirety of the lot.
The existing house is completely derelict and occupies only a tiny portion of what is a huge lot. The mass of the new design makes sense given the lot size and the architects have done their due diligence with respect to setbacks and transitions between neighboring properties.
Hopefully planning sees through what is obviously a complaint related to views and approves it.
I totally support this project. The new owner has every right to design a new home within the existing planning and building codes.
And BTW, editor: I live in the general neighborhood and walk this street all the time. While you say the adjacent, quite ugly apartment building to the west is only 2060 sf, I would take issue with that number. That building has 3 levels of apartments over a garage level; I suspect far more square footage that what is mentioned.
“badly-needed family-sized San Francisco home that is sensitive to and respectful of the existing built environment in the neighborhood.” – Most people don’t require 5,100 sq ft to live comfortably, but it’s the owner’s decision to build according to his/her needs.
Better yet,
the proposed project is “replacing an affordable neighborhood-sized home that could be remodeled;” and that when the City allows for smaller homes to be demolished, it promotes “a loss of relative affordability we are not ever going to get back.” – This argument is stupid. $1.7M is hardly affordable to many in SF and face it, the city lost any sense of affordability many years ago.
Of course, the CPD is recommending the project.
People just freak out w/ any type of changes. But dang….$1.7MM for land….
The problem with objections based on the size or style being incompatible with what exists is that the standard it too vague. It is also a moving target as houses get renovated, torn down expanded etc.
NO NO NO! We must FREEZE San Francisco in 1975, when only COOL PEOPLE and approved minority groups lived here!
I’m all for renovating / adding on, but 5,100? that’s crazy. Unless a huge amount of it is underground or something.
I just ‘walked’ (via streetview) that street and no way any other SFH on that street is *close* to 5,100 sq feet on that block. 1750 Noe, a recently renovated place, is less than 1/2 (!) of that (2,300 sq ft). So I’d have to agree with the neighbors on this. This clashes.
It’s a large lot and completely within code. Given the adjacent apartment building, it’s not out of context. Numerous properties right around the corner on Laidley have similar street presences. So you’re wrong, one, and why do you care, two?
Because he has an opinion here. Why do you care that he does?
I’m curious as to why someone would even have an opinion based upon a street view toggle, in a neighborhood that isnt’ even theirs.
So that’s a valid opinion? having a take about context, based off nothing more than a brief street view perusal?
Haven’t you said the exact opposite many times on here? Asking people to actually view things in person, etc?
yes, you have. you’re a funny old hypocrite now aren’t you.
Seriously fluj? You’re curious about why someone would post an opinion about SF real estate on a web site that is dedicated to posting opinions about SF real estate?
who’s fulj? First question was why does the poster care enough to comment about context when you can’t tell context from a computer screen. next question was to Futurist as to why he or she always changes his or her mind about what’s ok to say.
regardless. clearly Scott Weiner has created a monster. pun intended.
I think anon is fluj as well. Very same kind of tone and dislike for differing opinions. Yea, hes back, or rather never really left. When someone dares question fluj/anon he fights back ala Trump style.
a la Trump? how so? also, what about your about face regarding context?
also, aren’t you the poster who used to be known as noevalley architect? you always used to say how people shouldn’ judge just off the computer.
How come you don’t use your real name? I mean seriously, hiding behind “anon?”
what’s the difference?
I imagine this is a case of proposing 5,000 sf, so when the inevitable neighbor hand wringers come out in force, the sponsor can back it down to 4,000 sf as a compromise and get that approved.
[Editor’s Note: The original proposal was actually for 5,600 square feet (which was been ‘backed down’ to 5,100 in response to the neighbors).]
The affordable housing aspect was lost when someone paid $1.7 million for the land. That’s a ridiculous argument to make to try to stop someone from building on the land.
I disagree. The only reason someone paid $1.7M for the land was to build a 5,000 square foot house. If the city blocked the building the value would plummet…
Hi, which alternate universe San Francisco are you visiting from?
Affordable? To who? This is just good old San Francisco complainin’ about nothing.
Interesting discussion, but I would be surprised if this doesn’t get approved. And every neighbor should send the developer a thank you note for increasing their land value.
But most importantly – what happened in the rendering that caused all the other houses in the area to melt? If that happened to my house, I’d certainly object!! (snark)
Looks good to me. Build it. I saw something similar on my walk around my neighborhood. Of course, my elderly neighbors with a limited budget to fix up their house complained it was out of character. I thought great, finally some fresh money and new design.
I neither support not oppose this project but I feel vaguely insulted by the justification about family housing and all that claptrap. If you just want to throw your money around you should be up-front about it.
yawnnn….boring, IMO.
Make it an R2 (Planning will love you!), build two nice duplexes that effectively function like a SFH, and then live happily ever after with the flexibility to keep your space when the relationship isn’t going so well. A project like that South Park duplex that went for millions.
Really cool house. I used to walk by it all the time when I lived up the hill.
The idea that neighbors can stymie a project endlessly is abhorrent to me. I live near this block. The “Affordability of smaller homes” is a red herring and frankly affordability went out the window in SF 15 years ago. Size does matter, but it’s not like they’re building a 6 story mansion. I hope it gets approved. i imagine the appeals will start before the board even finishes voting.
Anyone know what happened at the Planning hearing?
UPDATE: Stunning Home, Views and $7.7 Million Price Tag Coming Soon