Inspired by a Japanese palace in Kyoto, designed by Olson Sundberg Architects, and built by Van Acker on 2.6 acres in 1998, the nearly 9,000-square-foot west Atherton home at 80 Reservoir Road is woven into the gardens across the grounds, with retractable walls of glass opening the home to the outdoors.
While the home only has three bedrooms, there’s also a one-bedroom apartment behind the three-car garage and a nearly 2,000-square-foot pavilion by the oversized pool, with another two bedrooms, two baths, kitchen and living room with a cathedral ceiling.
And for the first time since being built, 80 Reservoir Road is now on the market for $14.85 million.
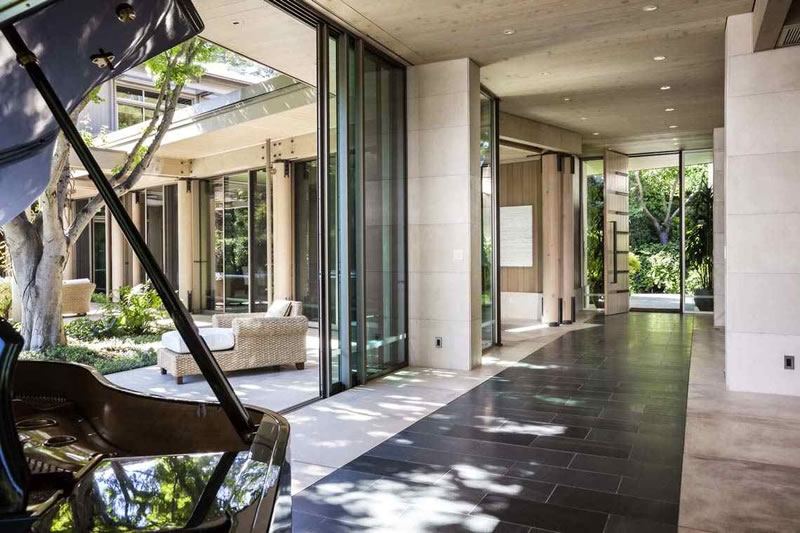
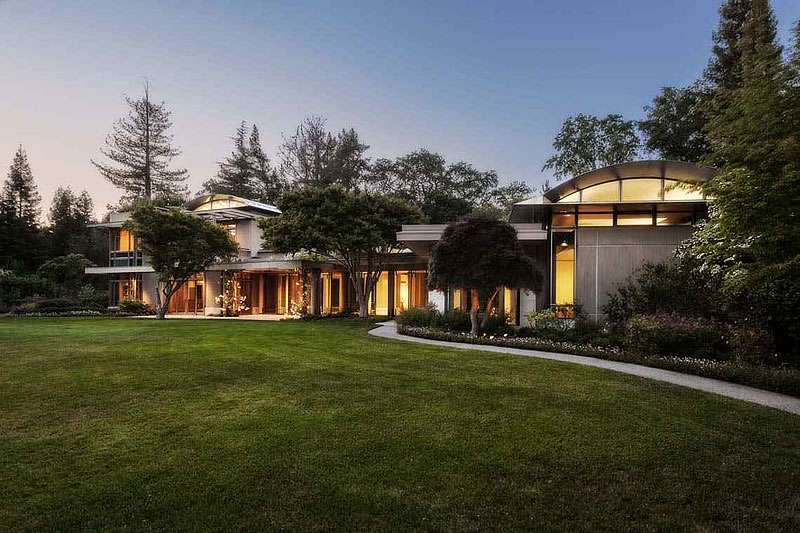
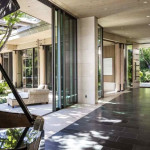
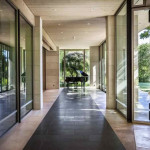
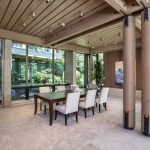
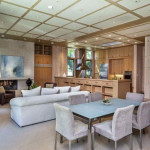
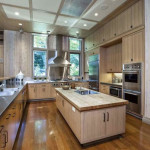
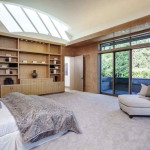
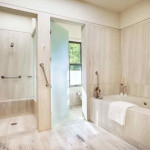
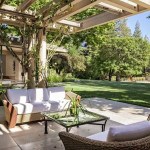
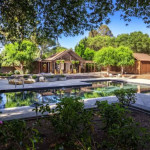
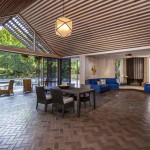
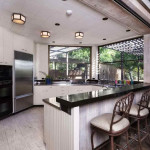
Weird that they use the electrical plans for the floor plan on the website. But, that aside, wow…
I wonder what their electrical bill is every month? 🙁
Larry’s?
Not Larry’s.
wow, nice retreat like home…very relaxing.
Wow. Shows that taste and CLASS aren’t dead, yet.
A stunning home! Inspired by a Japanese palace not at all like the dark spaces in palaces that I’ve seen in Japan. A very livable space.
I was wondering if it was Larry’s, only his would be worth at least five times the price. Now I can only imagine what Larry’s Japanese inspired home is like and wish I was a billionaire as it looks very peaceful and clean!
Serious question: which aspect of this house is it easiest to see the inspiration by which Japanese palace?
I want it.
UPDATE: The sale of 80 Reservoir Road has closed escrow with a reported contract price of $13.25 million ($1.6 million/11 percent under list).