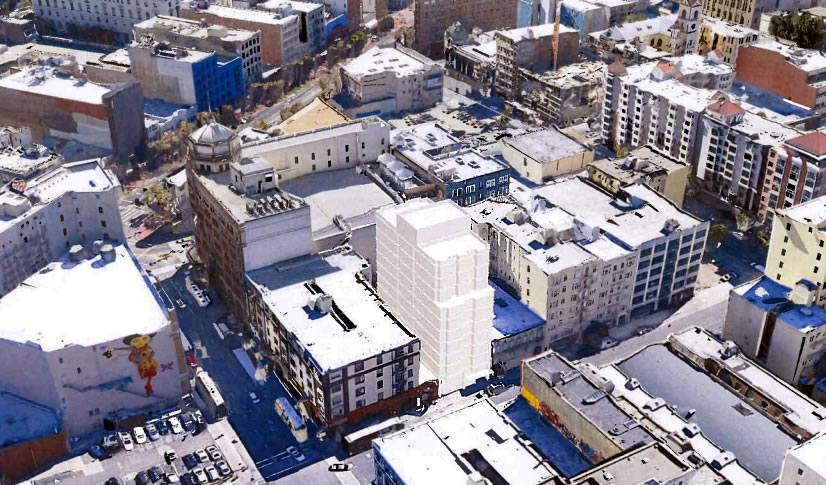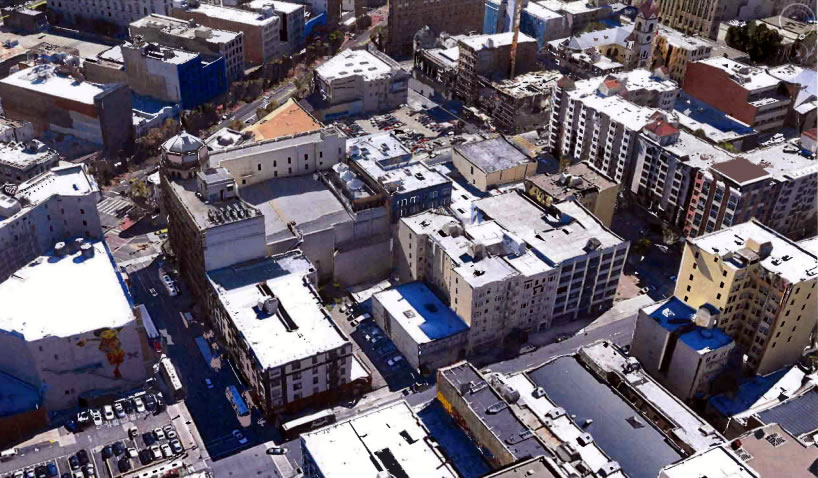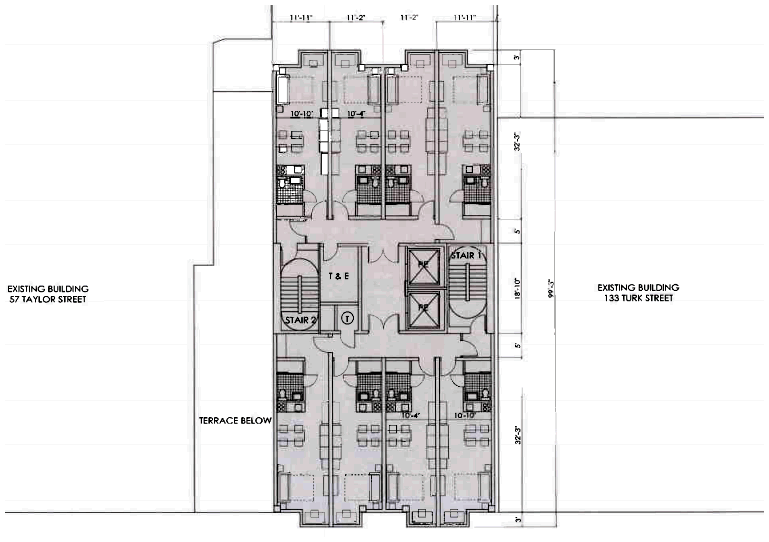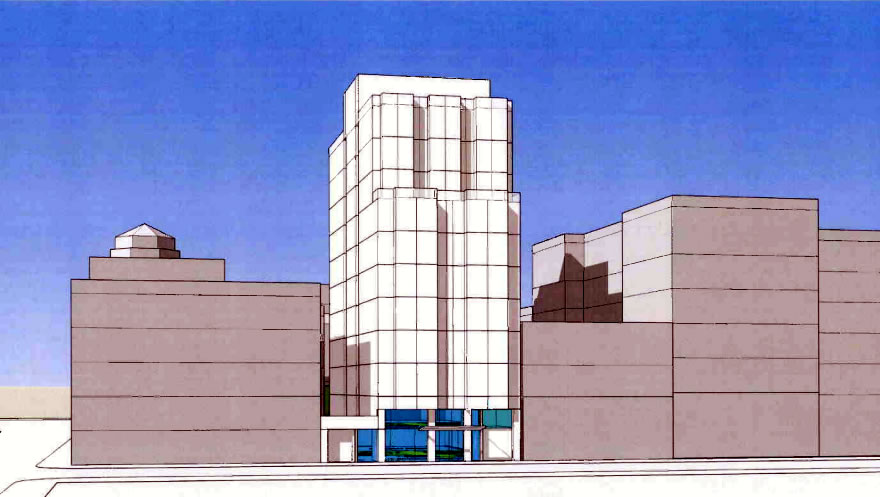Mosser Capital Management is pushing forward with plans to subdivide the Tenderloin parcel upon which their 57 Taylor Street building and adjacent 105 Turk Street parking lot sits, and construct an eleven-story building with 70 “group housing rooms” upon the Turk Street lot.
The 70 units have been designed to average a little over 400 square feet apiece, with individual bathrooms and kitchenettes in the units and a 1,350-square-foot common kitchen/lounge on the ground floor, and 2,000 square feet of community space on the second, to qualify the building as group housing.
The development includes a 700 square foot retail space aside the building’s lobby and parking for 70 bicycles, along with a large rear yard and roof deck as proposed. A ten-foot buffer and no-build easement between the Turk Street building and 57 Taylor would be maintained above the first floor.
The estimated cost of construction for the building has been estimated at between $21 and $22 million for Planning. And the parcel to the west, upon which the two-story building at 133 Turk Street sits, is zoned for development up to 120-feet in height as well.




If they had bought the lot across the street they could have built a skybridge like twitter connecting the buildings and either doubling the size of the units proposed , or doubling the density….
who were these units for again?
where’s any understanding of “open-space” or density taxation for transit
and what is the façade made of, white paper?
LOL@ Aaron – reinforced papier-maché, of course!
Any word on whether Group Housing being exempt from providing BMRs loophole has been closed? Forge Land Company has a very similar project a couple blocks up on Turk St. bogged down for that very reason.
That photograph says it all.
Sidewalk to sidewalk buildings, no open space, no greenery. Its one hot mess that I sure would not want to live in. And this is blocks from the proposed mega up-zoned Van Ness/Market Otis. Which will be – sidewalk to sidewalk buildings, no open space, no greenery. And no sunlight. At least these lower buildings a few blocks away allow sunlight in.
Someone posted SF is following the Vancouver model. No it isn’t. Yes, there are many hi-rises in Vancouver but there is greenery, open space and trees integrated into it all.
The planning code needs a radical revamp to not allow what is happening here as shown in the photo and what is happening SOMA.
One idea. Force accumulation of parcels by developers. The story says the parcel next to this is zoned for 120 feet also. How much better if the developer had been forced by code to accumulate both parcels because of 30% ground level open space requirements. And allowed to build up to 20 stories so the units would still match what will happen when the other parcel is built to the sidewalk like this one with no breathing space.
There is open space and greenery on 99.999999999999999% of the land surface of the planet. Why do you choose to live in the .000000000000001% if you do not like it? Especially when it is the most expensive?
Your argument would be more effective if you looked up the real numbers rather than make up stats which are wrong by many orders of magnitude.
Many orders of magnitude? You mean you’d be convinced if the numbers were 99.999999 and 0.0000001?
I’m a big fan of living in an area with no greenery, because I like close by wilderness. I’d much rather have extremely dense living five days a week and two days of true wilderness 30 minutes away than have a few artificial pockets of greenery out my front door with two hours to get to wilderness. I get that you like paving the planet with endless sprawl Dave, but not all of us do.
The amount of surface parking lot in San Francisco is equal to Golden Gate Park. There is plenty of room to build housing AND parks, and design it in a smart way, don’t let the NIMBYs brainwash you!
Not brainwashed, I just feel that we have oodles of parkland already.
me too. i also dont think we need more parks in SF. there is tons of open areas just across GGB, plus very large parks in the city. Creating parks downtown makes little sense until the homeless problem is addressed. In addition, once a park is built, someone will cry foul against more buildings due to shaos on that new park
Why don’t we just build green space on top of roofs to replace the green space that was lost?? I don’t know why this is so difficult, but I’m guessing NIMBYISM is involved. Roof top gardens have many benefits, other than reducing carbon from the air, they also saturate rain water and reduce run off/ flooding, reduce stress/ mental illness, reduces the damage from direct sun exposure to the roof membranes, and ensures that wildlife can proliferate.
San Francisco has more parkland than most US cities already, and has tons of parkland (which is basically wilderness) just outside the city. It’s ridiculous that you think wall-to-wall buildings or an 11 story building in the densest neighborhood in the city (a city that’s in a housing crisis) is out of place, and that there should be another park instead. Also, parks in the Tenderloin aren’t exactly the nicest places due to all the homeless people and drug addicts who end up in them, so a new one probably wouldn’t be the ideal slice of nature you’re imagining. There would be no hiding the high density urban environment all around you, regardless.
You said you wouldn’t want to live there, because of what you see as a lack of green space, and guess what? You don’t have to! If you want Vancouver style-development, move to Vancouver. Though for the record, Vancouver has a neighborhood very similar to the Tenderloin in terms of development (the Downtown Eastside)…I guess you’d complain about the development patterns there too.
And what does Van Ness and Otis have to do with this? There are already plenty of high rises in the tenderloin, and in all directions surrounding it.
There is no greenery now. It is a parking lot. There is a decent sized park one block away though.
Does anyone know – has the planning code changed? Was public open space at one time required of major projects?
The BofA building, the Chevron towers, the Four Seasons Hotel and the Transamerica Pyramid all have large public open spaces – in some cases quite appealing like the Chevron gardens.
The Embarcadero Center too has great open space. its on a podium but just a few stories high so the space is quite accessible.
Did the developers do this out of the goodness of their heart? What changed?
One thing that could totally change the development dynamic in SF is an initiative requiring 20, 25 or 30% open space on all projects of size. With 60% or so of it accessible to the public.
Imagine how that would have changes so many of the projects especially in SOMA. For the better!!
Yeah, but some will say that if that rule had been in place some of the projects would not have been built. Well maybe they shouldn’t have is what I’d reply.
[Editor’s Note: Public Open Spaces are still required for commercial buildings. That being said, Little-Known Public Open Spaces Could Be Made Private.]
My idea for a modification to the code is for requiring ground level public space. These plazas on the 6th or whatever floor are not really accessible which is why so few know about them.
I’d make an exception for a plaza/podium just several stories above ground as with Embarcadero.
man, you’re actually insane. like, the very very last thing that the tenderloin needs is some mandatory public space coming into the code.
agree. we dont want more open space for homeless. PLUS SF has tons of parks and open space already
$22,000,000/70 units = $314,285 per unit
Why is this less than half the cost of the city’s subsidized housing planned at 16th/Van Ness?
I know families need more space than these units but 400sqft is plenty for 1-2 people who can’t afford to live elsewhere in the city.
$22,000,000 is only the construction cost. Does not include cost of land (add $100-150K per unit), and soft costs like financing, design and engineering fees, permits etc. = min 40% of construction costs. So that adds about $220-270K for a studio=around $600,000 a unit. A family unit would be even higher.
This sounds insane. I found a 600 sq ft studio in Opera Plaza asking for 400k. How is a 600k construction cost justifiable?
according to the city, its $900K/unit in the mission. LOL
Thanks for the info.
Are the construction and soft costs comparable to other parts of the country for a building like this?
As a point of reference, the hard construction costs for the 120-unit Transbay Block 7 project are projected to be 79 percent ($48.1M) of the total project budget ($60.6M) which doesn’t include an accounting for the land but does include a $2.5M fee for the development team.
the mission housing is actually more like $1M/unit
[Editor’s Note: While the effective cost to the City for the incremental number of BMR units in the Mission is over a million apiece, the projected project costs are $889K, including the land.]
So you like Park Merced-style developments where no one can walk anywhere and greenery is most often seen through the winow of a car?
Shoji!
Because clowns run the city. They couldn’t balance a check book.
I like it…good use of space rather than dozens of drug den, debris littered parking lots in the TL.
Do those shared kitchens get trashed? Even if every user diligently cleans up, there’s still residue from cooking that accumulates on the walls. I do my big fry ups outdoors for that reason.
mosser? don’t they own/run many of the slum properties downtown?