While Twitter is grabbing headlines for the pending departure of CEO Dick Costolo, and Shorenstein is quietly shopping the two Mid-Market buildings in which Twitter is headquartered, we gaze upward at the first renderings for the proposed sky-bridge which would physically connect the Market Square buildings and Twitter’s staff.
As designed, the 38-foot sky-bridge over Stevenson Street would connect the 9th floors of 1355 Market and 875 Stevenson, with an overlook from the 1oth Floor of 875 Stevenson across the bridge.
From San Francisco’s Planning Department which is preparing the proposed sky-bridge for its required Historic Preservation review:
“The new sky-bridge, as currently proposed, appears to be consistent with the [Historic Preservation] Standards in that it is located on a secondary façade, ensuring it will not alter any character-defining features of the building. The removal of the two non-original windows on the 9th floor will not substantially alter the fenestration pattern on this façade. The design of the sky-bridge is expressed as a three-dimensional object in that it tapers-in vertically while it tapers-out horizontally towards the building at 1355 Market Street.
Additionally, the shingled glass design on both sides of the sky-bridge and shingled aluminum surface of the underside of the sky-bridge adds to its three-dimensional expression, providing visual interest to patrons of the new public plaza below. Furthermore, the proposed lighting on the underside of the bridge will relate the sky-bridge to the existing lighting pattern in the public plaza below. The overall size of the connection points of the sky-bridge will ensure the rhythm of the window openings on the upper floors of the rear façade at 1355 Market Street is continued by aligning the outer edges of the sky-bridge with the sides of the paired existing windows. As such, the proposed sky-bridge will not destroy historic materials and will not detract from the historic character of the subject building.
The sky-bridge is designed to read as a contemporary addition that is sufficiently differentiated from the historic features of the existing building at 1355 Market Street. Additionally, the location of the sky-bridge on the rear façade of the 1355 Market Street building and substantial setback from adjacent public right-of-ways ensures the sky-bridge reads as a secondary and subordinate addition to the historic resource. Furthermore, the overall design of the sky-bride relates to previous alterations made to the 1355 Market Street building and approved by the [Historic Preservation Commission].”
That being said, in order “to ensure the design of the sky-bridge is expressed as three-dimensional and dynamic,” Planning staff is recommending that “the glass shingles be comprised of single panels for the full height of the sky-bridge” and each panel “be comprised of insular, single pane (low iron) glass units without frames rather than the proposed 1-inch insulated glass units with kynar finish aluminum frames.”
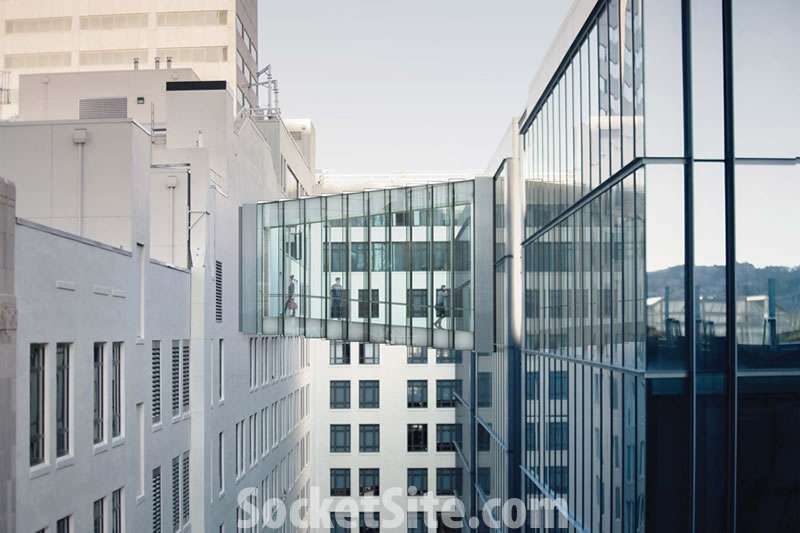
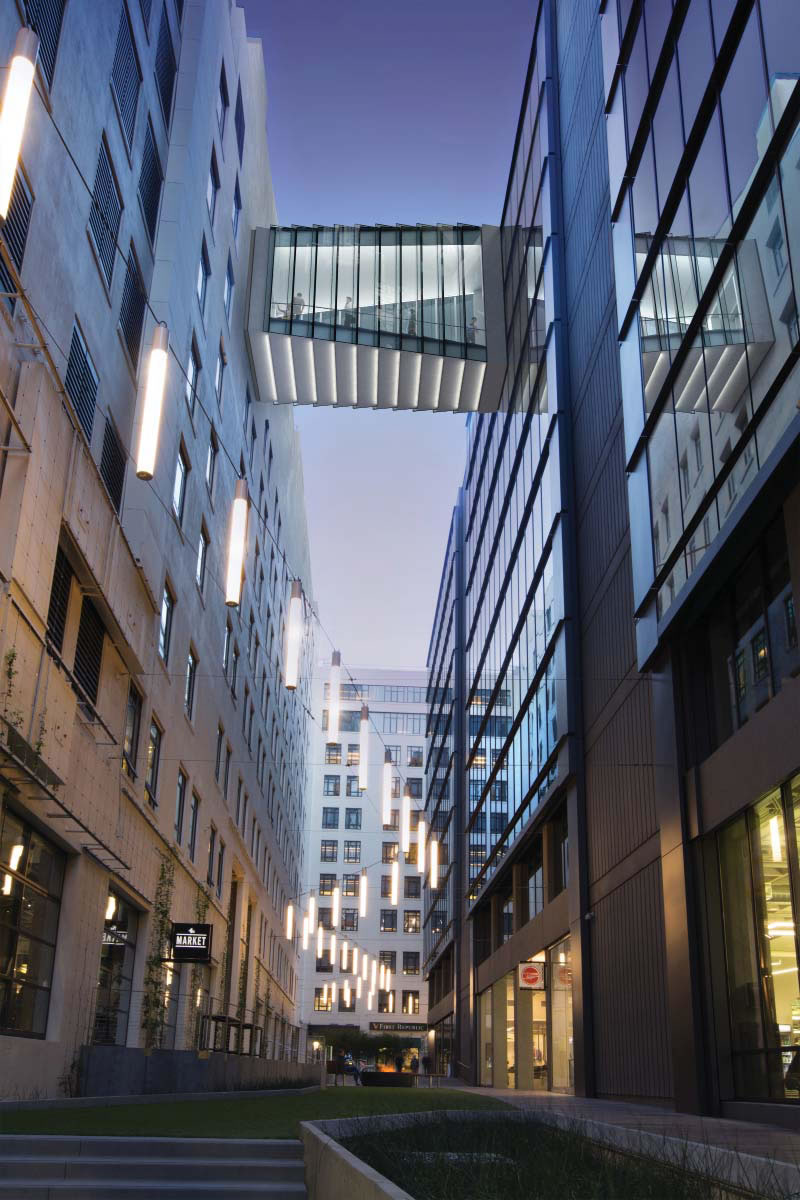
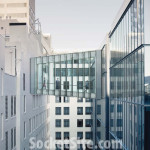
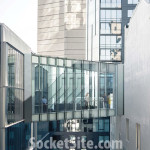
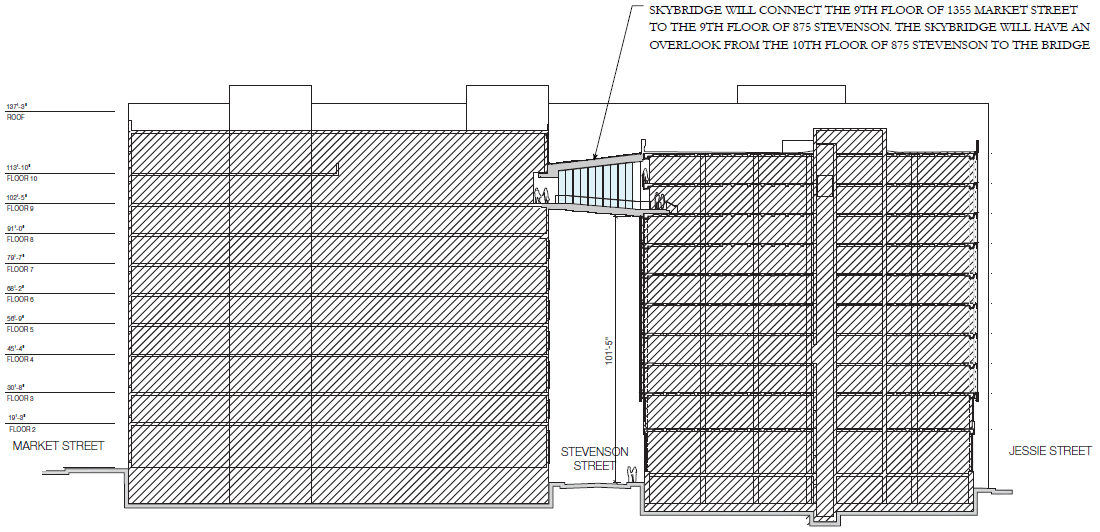
Was there previously a sky bridge here? Or am I thinking of somewhere else?
There’s not been a sky bridge here. Maybe you’re thinking of the one over Hayes that was just removed in the AAA building demolition?
You’re probably thinking of the one on Stevenson between 6th and 7th.
Gee, I hope SFGate runs an article on this, so I can read 500 comments about how “techies should be forced to go down to the ground floor and cross the busy street, so they risk being hit by a car like the rest of us! They think they’re so special! But they have no souls!”
Techies have souls. They just store them in the cloud where they can’t be soiled by street level concerns.
I can’t think of a good reason why not to allow this sky-bridge since it allows direct access for business with personnel split between both buildings.
It is going to be located high over the narrow Stevenson alley street, on the backside of the 1335 Market building, and not too visible.
Envy. A reason as old as Time.
Who cares? It’s more convenient and efficient for the workers. People are just trying to sling sh!t because it’s a high profile company and want an excuse to cry class warfare.
It better not have opening windows, otherwise it could become a popular spot for employees to defenestrate themselves when their stock options go kaput after TWTR goes belly up.
I like this. Function and form. I would probably let Twitter do multiple sky bridges on different floors at various locations so it can look like an architectural sculpture as well as several means of ingress and egress for building employees.
Looks like the Twits — erh, tweeters finally got scared off the by transients/homeless on the street and now don’t even want to step outside. Lol.
This is a no-brainer. Approve it and get onto bigger class warfare issues.
How do they design this to absorb an earthquake? Presumably the two buildings would move at a different rate?
is there a platform for jumpers when the employees realize that twitter will never make money?
Did Jack Dorsey shave off his weird looking beard yet? Or is it mere forshadowing of the worse to come. He used to be one properly well-dressed tech CEO who once purportedly had aspirations of being the Mayor of NYC. Not quite ready for prime time.
I tried posting this previously, but it says my comment is awaiting moderation.
There was a bridge there previously, but it was not seismically safe or ADA compliant – so off it came.
They better do this quick . . . before Google buys Twitter and moves the whole operation to the South Bay. If I worked there, I’d already be looking for another job.