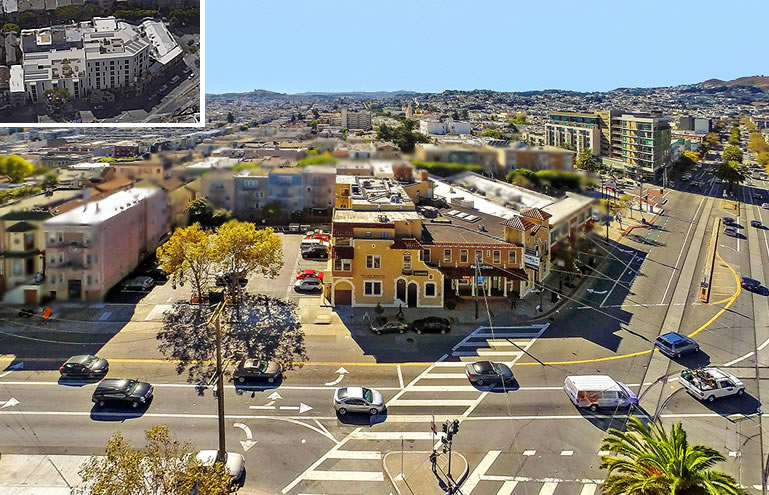With the sale of the 1965 Market Street site having closed escrow, the plans for an 88-unit building to rise up to 85-feet (eight stories) in height behind the existing stucco façades at the intersection of Market and Duboce, and up to 50-feet in height atop the site’s parking lot, have been filed with planning.
The newly proposed development, which is being designed by David Baker Architects for the Axis Development Group, would maintain 6,500-square-feet of the site’s existing ground floor retail space along with the facades and includes an underground garage for 54 cars.
Plans to build a six unit building on a portion of the parking lot were filed back in 1999 but never materialized. The BAR Architects concept design for the site appears to have been dropped. And the development does not include the adjacent Petco Pet Food Express or parking lot.

I’d like to see the Petco site developed even more. That corner needs something prominent!
Indeed, that space is begging for better utilization–like many other market street locations from Dolores to Van Ness
Not Petco–it is Pet Food Express, a small local chain, much nicer. Oldtimers call it the Gap food store.
ha! I actually miss the gap at that location. I’d forgotten entirely that it was there.
“Fall into the gap” tag line with those western/Hall and Oates looking actors.
Think early 80s.
lol. Hate the Gap but loved that one. Remember the tiny one on Geary in the Richmond?
Yup, I am almost embarrassed to admit it but I still wear the green and blue ( with a red line across the middle) wool sweater I got there.
Sad thing is the existing building have character – the proposed building is more cookie-cutter mediocrity.
So in the new plan the existing FedEx/Kinko’s is being demolished?
The facade and perhaps a nominal portion of the existing building will remain but the businesses will have to relocate during (re)construction. Doubtful they’ll return once the rent increases.
From the pic, the “preserved” facade looks like it’s a lean-to.
What about keeping the existing buildings as is and just building on the parking lot portion?
Blah- I despise these Frankenbuildings.
I’m from DC and DC loves to preserve facades but have an entirely new building behind them. And…. IT WORKS. As such, great idea to preserve the facades then build larger behind it. People will only look at the old facades, and we get more useable space in the city. Win-win!
DC is actually historical and has nice facades to save. It’s 200+ yrs older than SF
DC was founded in 1791. Georgetown has some buildings older than that, but none of those are big or the ones that Pwo is talking about.
Seems like you need to learn a bit more about history if you think that Washington DC is 200+ years older than SF. LOL. Do you not know the reason for its name?
One of the rare occassions we agree 🙂
If anything, the cities should be thought of as the same age – though D.C. was founded in 1791, it didn’t really take off until the Civil War, in the 1860s, and the decades thereafter. Prior to that it was essentially a rural hardship posting for foreign ambassadors. San Francisco, of course, boomed quickly due to the Gold Rush, and was pretty much already an important city by the 1870s.
Go eat at Tadich Grill on California Street sometime — they were around during the Gold Rush (not at that particular location.)
How on earth are those boring, nondescript façades worth preserving? I mean I don’t really mind if it helps approval and stuff but…why??
When were the facade buildings even constructed? It looks like a goofy San Jose strip mall to me, in fact I’ve always HATED this building. I can’t believe anyone thinks this is worth preserving!
Interesting if an eight-storey building on this site gets Planning approval – I think it is oversized. The fallacy is that overbuilding in such places will help housing affordability rather than suck in more affluent singletons. What SF needs is to develop its villages – Daly City, Balboa Park etc into more interesting liveable areas – that is what will help ordinary families afford to live here.
Affluent singletons are bad for the city until they mate and turn into ordinary families? The actual fallacy is that restricting the supply of new housing anywhere will somehow reduce the cost of housing everywhere.
UPDATE: Big Plans for Prominent Market Street Site Closer to Reality