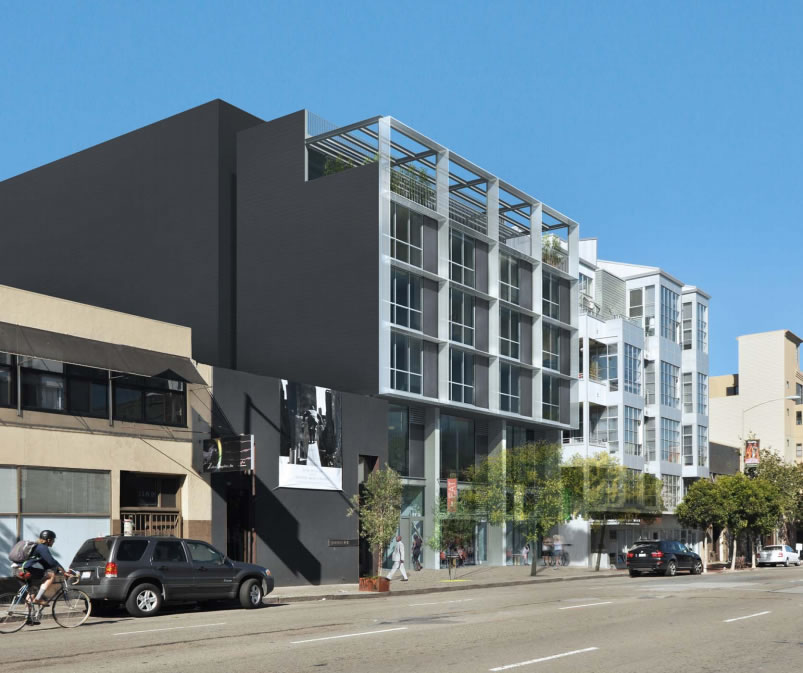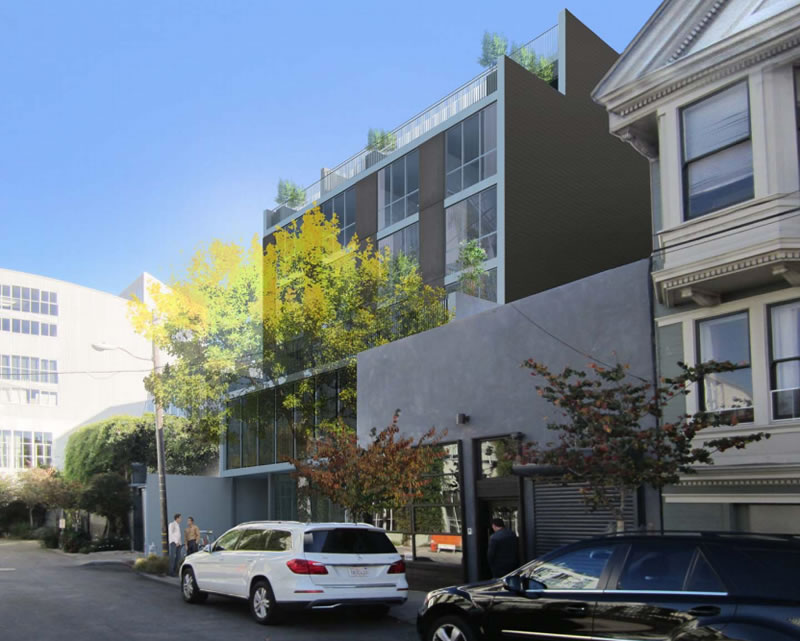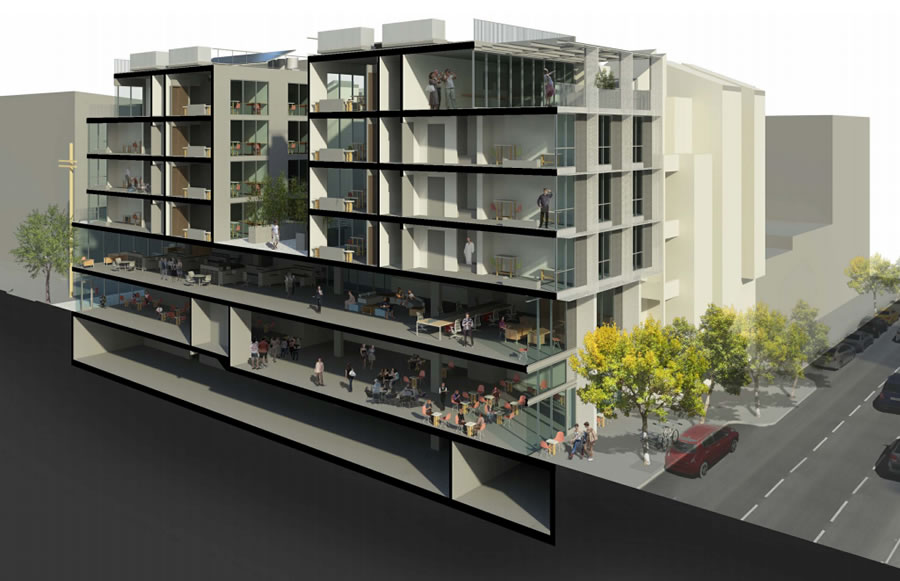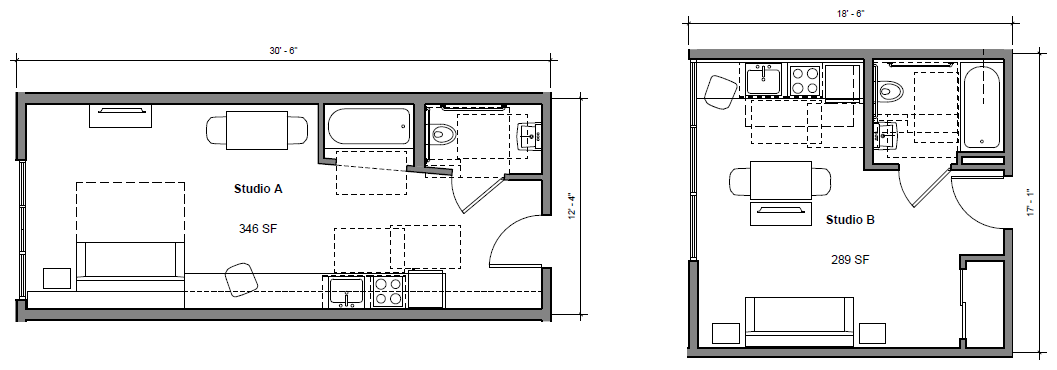The proposed David Baker + Partners designed “micro-unit” building to rise up to six stories at 1178 Folsom Street, adjacent to the City Beer Store building at 1168 Folsom, is slated to be approved by San Francisco’s Planning Commission this week.
As designed, the Western SoMa development would rise to a height of 65-feet in the middle of the block, stepping down to 54 feet along Folsom Street and 26 feet in height along Clementina Alley, with ground floor retail spaces on either side of the building between 8th and Rausch.
A garage entrance on Clementina would provide accesses to 9 underground parking spaces and the second floor of the building would provide a full floor of “flexible high-tech office” space.
The 42 self-contained micro-units on floors three through six of the building would range in size from 290 to 350 square feet, with private decks overlooking Clementina Street for six of the units and a central courtyard which the 16 interior units would face.
Garage parking for 48 bikes is included in the plans as well.
While a number of neighbors oppose the project’s proposed garage entrance on Clementina and have lobbied to have it moved to Folsom in order to reduce traffic in the alleyway, San Francisco’s Planning Department recommends the project be approved as proposed in order to minimize conflicts with pedestrians, bikes and transit along Folsom, the future “Main Street” of SoMa.




I dig it.
Oppose the project’s proposed garage entrance on Clementina?? That is nonsensical.
It is a garage for 9 cars for the love of god – not 300. How much traffic could those NINE cars generate? Keep the garage in the back and give Folsom the retail to liven up the street.
Why even have a garage at all then. The effect of 9 off street spaces in this area is negligible. Turn space for cars into space for people, to live or work.
I hope they sell micro-brews next door.
Ha-Chah!
I’m here all week. Be sure to tip your waitress…
Floor plans look okay, kind of nice project really, if a tad grey, i notice no closet in the big studio, nor counter space: suppose one could get a board over the sink…somehow, i’d be tempted to allocate the dining area sq.ft, and or the “bike space?” by the front door in unit A, for a closet and or at least 3 ft. of counter, but then, i actually sometimes cook.
Too small, sorry.
If they pushed the grey, somewhat, in a celadon or taupe direction, the place would be much more inviting. Per earlier comment. may have spoken too soon, confusing dotted lines with solid, may be enough counter [space], i now notice a solid line going from the kitchen to the bed. continual surface?, as the diagonal chair thing(?) would indicate.
when i was much younger i dwelt in something similar to unit B, smaller even, in the Castro, contentedly, for several years (my most involved idea of cooking then involved pasta salads). this floor plan could even be “pimped out” in a tradition direction, if one was thusly inclined, which i appreciate.
I heard in Japan and Hong Kong the typical two bedroom apartment is about 380 square feet. Millions are thriving in those smaller apartments. That’s real urban living.
I lived in a 430 SF 2-bdrm apt in Hong kong for 2 years with my husband. It had a fantastic view and was on the 21st floor. We loved it and even had a party for 50 people in it! Then, we moved to SF and moved into a 475 SF STUDIO. We had such a hard time finding that studio here especially one with a view.
We ended up combining 2 studios into a 925 SF 2-bdrm for a family of 3. We are comfortable and love our space.
What are all the dotted lines supposed to mean?
Many of them are the clear space for ADA
Ah, that makes sense for most of them. Thx!
I like the mix of residential and office in the same building.
How in God’s name can you have a two bedroom apartment with 380 square feet?
More of this, please. This city is full of people making six figures yet sharing old crappy flats with strangers. There is a huge market for micro-units.
The dotted lines are usually cupboards/built-ins, although here i think they’re additionally denoting usage zones, ie, the open kitchen oven opens to here, etc. and in fact, maybe the unit A “kitchen” is too wide…..i see a closet from the frig to the front door. maybe a 4′ wide counter, aka, appliance space behind the sink, etc.
Buy stock in Murphy beds?
I’m in favor of micro-units but I think they should have higher ceilings. It helps make a small space feel bigger and makes it possible to raise the bed above the living space. For most, having a bed in the middle of the living space is impractical.
Book Concern Building is the right idea.
Anyone have a guess at what these will be listed at (for rent)? I actually would prefer the smaller space.
Current market rate for studios in new construction in SoMa would probably be $2500-$3000. These are on the smaller side but definitely above $2200.
Does anyone know if these are being built as rentals or for purchase?
I believe they are rentals. I haven’t heard of any SF micro-units being offered for sale — am I wrong? If so, what are the prices for them?