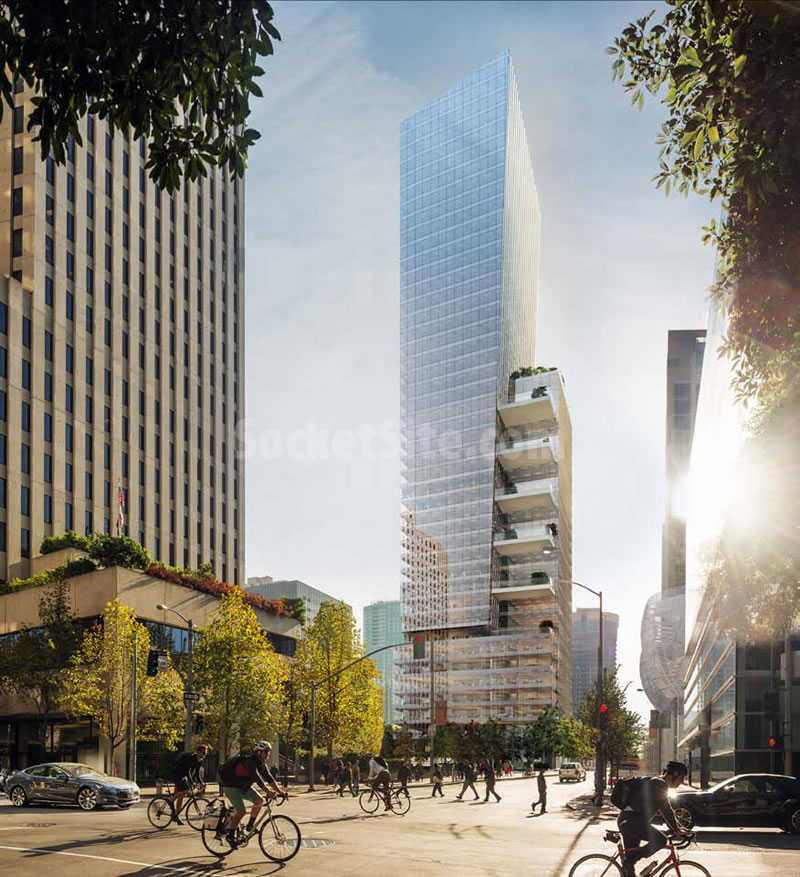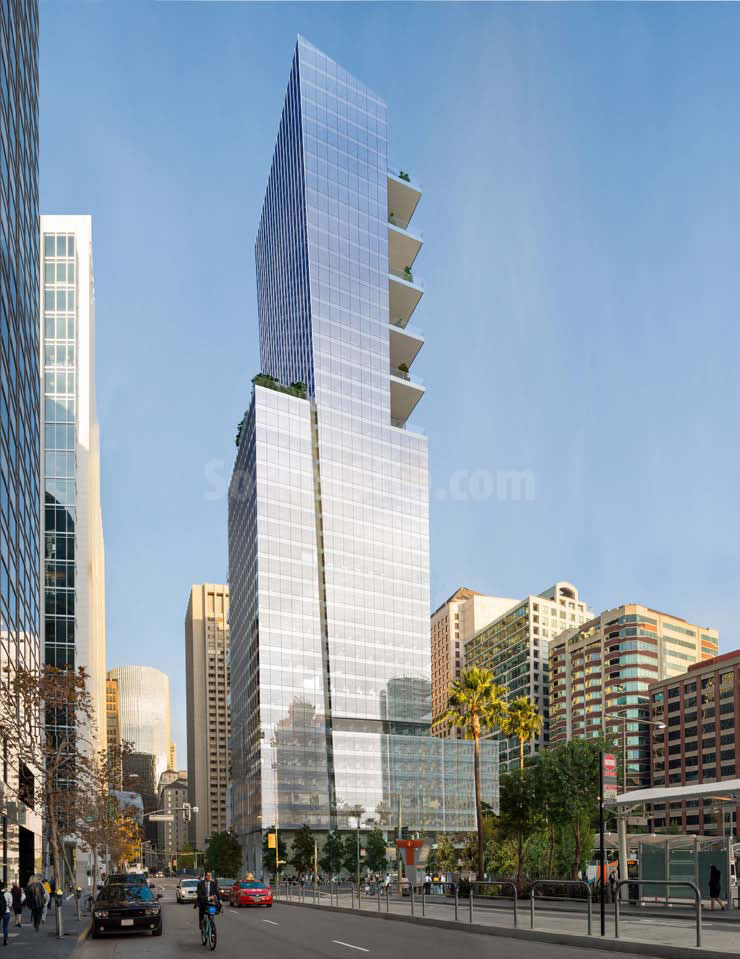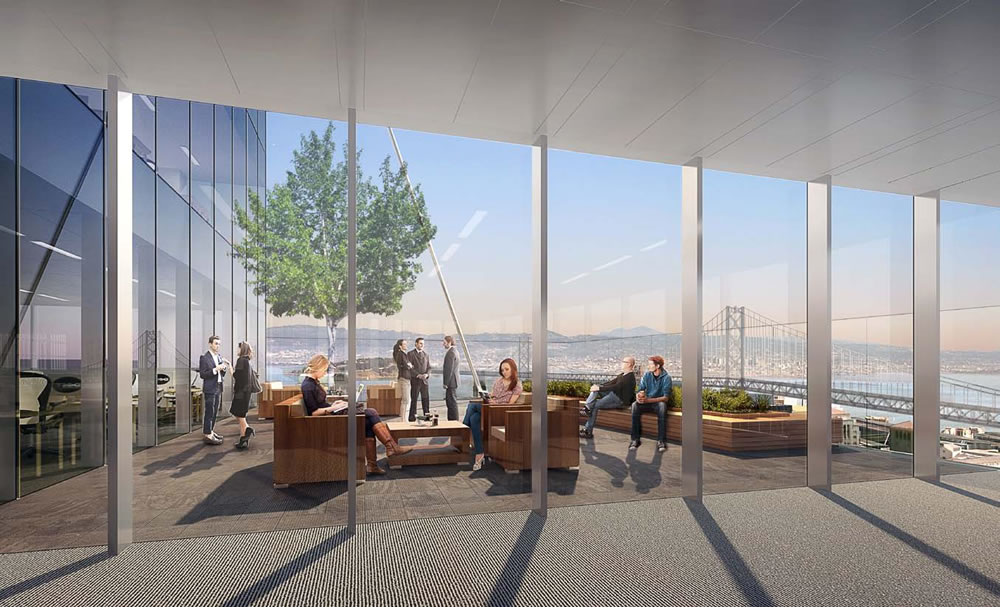
As you might have guessed, it’s not only the ground floor of the proposed Transbay Block 5 office tower to rise on the northeast corner of Howard and Beale which has been refined and redesigned, but the entire 550-foot building.

Large outdoor terraces still step-up the side of the tower, a central element of the design by Goettsch and SCB, but they are now more elegantly carved from the building’s mass and aligned to provide panoramic views of both the Transbay Terminal and Bay Bridge.
Currently slated to start construction in early 2016 and take around 2.5 years to complete, the development includes around 700,000 square feet of office space, 5,000 square feet of retail on the ground floor, underground parking for 117 cars and over 20,000 square feet of public open space (including the plaza in front).
The development team of Golub Real Estate and The John Buck Company will be paying the city $172.5 million for the Transbay Block 5 site in a transaction which is expected to close on or before September 1, 2015.

Love the redesign.
This is even more beautiful than before but its hard to believe that the developer is really going to leave so many square feet of sellable real estate blowing in the wind….
I definitely like this better than the previous, curved form. Wondering though, would the Transbay Terminal views really be that great? It seems like 199 Fremont would block a good portion of the views…
the last design didnt have terraces on the natoma side. maybe this is why. also these terraces would be on the north side and chillier than the bridge view ones. not necessarily a bad thing, just a consideration.
Maybe they mean more Transbay Tower (a.k.a., ugh, Salesforce Tower), than Transbay Terminal.
I’m with you on the name– I’m always going to call it the Transbay Tower. As for the terrace temperatures, the Natoma terraces might get some western light in the afternoon… again though, depending on how much 199 Fremont blocks things.
Note the northern west-facing terraces are on floors than lower the southern eastern-facing ones.
True– part of why I wonder about their sun exposure and terminal views.
The only part of this that I don’t like is “slated to start construction in early 2016” and “2.5 years to complete”. And not simply because I’m impatient, but because it’s hard to believe the boom will keep going on that long – I’m starting to feel like we’re on borrowed time already – and I’d hate to see this be something we look back on, in 2023, as a “wouldn’t that have been great” dream.
Had the very same thought. I wonder if Prop. M considerations figure into the timing.
I read that as “slanted to start…” so I guess the design has won me over. When the key design element is part of the overall massing it can’t be value engineered away.
This might be one of the last large office buildings built in SF. Was discussing this with a contractor and, once cap kicks in, he thinks the 800 K per year will be split between several projects and not given to just one.
So maybe 250 K office buildings will be the upper limit in the City going forward. Many will like that as smaller structures in mass and height could be a side benefit of the cap kicking in.
Not if that cap is overturned at the ballot box. These new residents are very pro business and pro height, and it could tip the balance to favor a repeal of prop. M.
But this doesn’t mean the end of large towers, as some would hope. There are no caps for residential, and, residential demand is as strong if not stronger than office. What was once proposed as office would just be developed as residential at the same soaring heights.
cool.
Am I making things up, or isn’t Transbay exempt from Measure M?
According to this story, yes.
According to OCII, it is subject to Prop M:
Love the design, but find it hard to believe that is going to be so much clear glass. There will be no privacy at all in this building.
This is office, not residential. Full glass walls are not unusual for office buildings.
Once the cap is hit I think most proposed projects won’t get proposed. Costs too much for that process with little chance the project gets an OK due to cap in a reasonable amount of time. It could take a decade or more and developers have no idea what the market will be then.
And what exactly is your authority on the subject?