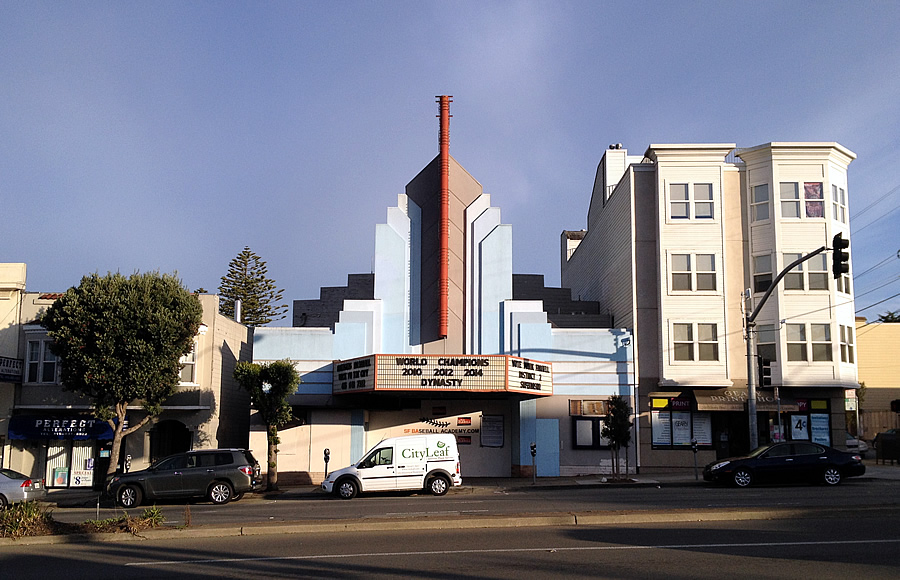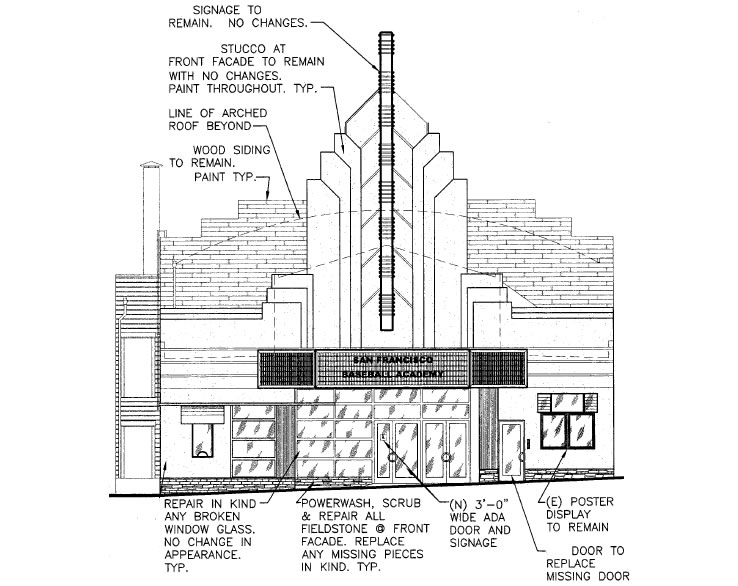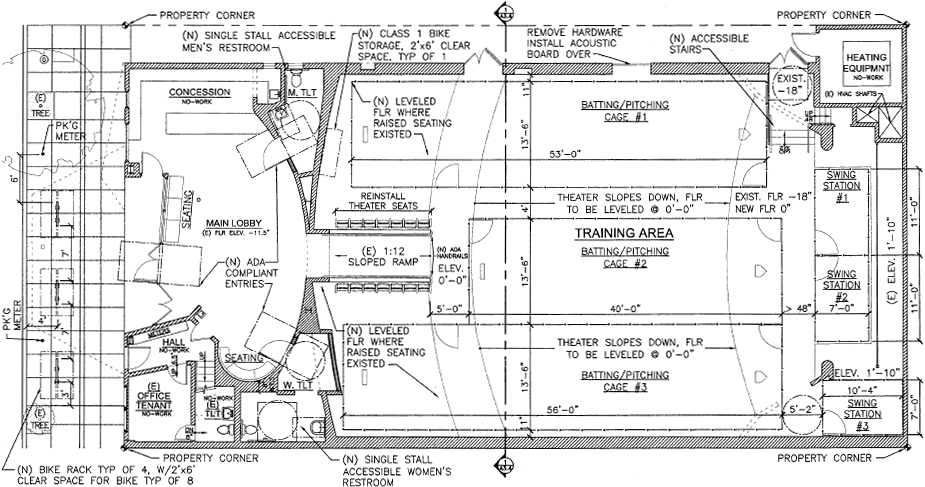Built in honor of the then-new Golden Gate Bridge in 1939 but having been dark since the end of 2012, the plans to convert the single-screen Bridge Theater into the San Francisco Baseball Academy, with three indoor batting cages and swing stations, could be approved by San Francisco’s Planning Commission this week.
As proposed, the exterior façade of the Art Deco theater, including the marquee, the blade sign, and the neon lighting, would be restored while the theater’s seating and stage would be removed and the floor leveled in order to make way for the academy’s cages.
The theater’s screen would remain in place and the alterations to the floor, stage, seating and walls would be reversible. A small café would operate from the existing concession station in the lobby.
San Francisco’s Planning Department is recommending that the plans for the Inner Richmond/Lone Mountain theater be approved and has received 25 letter in support of the project. The theater was purchased for $1,975,000 earlier this year.



Really? Is this a sustainable business thing in other major metros? There is a small storefront batting cage place at Clement and 20th. Are we in a Giants bubble? I don’t understand the economics…
$1,975K Purchase
$325K Tenant Improvements(?)
—————————
$2.3mm basis
5% cap rate = 115K NOI / 12 months = @$9,600 in NNN rent?
After employee costs, overhead, plus insurance for machines that chuck 60mph softballs at the children of the wealthy, Maybe $50K a year for the person actually running the business, there’s $9,600 implied monthly rent here(?)
Maybe it’s a premium birthday party location for little kids and the scions of the Olympic Club will be socially obliged to buy $250 monthly passes?
I would make odds on 30% likely moderately profitable, 70% wasted TI and shuttered in 12 months. By the time they are ready to open we’ll be in an odd-year for the Giants.
I’ve never been to the place in the Dogpatch and batting cages _are_ fun, so I am sure the operators know more about it than I do. Maybe Larry Baer is behind it. He lives not too far away.
sounds like soccermom is a baseball hater!
“Reversible…” Good.
Why require it to still look like a theatre when it won’t be a theatre? These preservations are so damn silly. It is the ultimate Main Street USA Disneyworld, Orlando, Florida essence. Tacky ticky tacky. But the planning department has proven time ad infinitum that it has no taste. It would be like turning a stock market into a gym (Oh, wait, that already happened).
eah, and all those crazy preservationists in the 70s should have let developers tear down all those blighted Victorians for more efficient highrises, And why did they fight to keep all those slow cable cars, buses would have been so much quicker! People would have come from around the world and spent their tourist dollars to see our highrises and buses! Damn those preservationist!!!!
As is typical with reactionaries, the point of my post has totally flown over your head.
No, I get your point, but the original use of the property is closely tied to the architecture. It was very well done, historic and irreplaceable much like the stock exchange so to preserve the building’s architecture it must still look like its original use. If it looked like batting cages it would loose it’s historic character. It’s not at all the same as ticky tacky Disney Main streets where the buildings were never what they are supposed to be, this actually has history.
Should be a gym. “Bridge Fitness.” If it was done properly might be able to draw Presidio Heights / Laurel Heights, hospital workers, inner Richmond aspirational. Yoga, weights, classes, childcare.
JCC sets the price bar high, the Richmond Y is crowded and small.
Sell some $7 pomegranate-wheatgrass smoothies and gluten-free bagels, and you’re done.
Recurring membership revenue + personal trainer revenue share.
wheatgrass is so W. Bush years! It’s all about Ch-Ch-Ch-Chia, where you been?
Not buying expensive smoothies, apparently.