The 5,200 square foot Cow Hollow home at 2672 Filbert Street was taken down to the studs and rebuilt in 2005, envisioned as “a Roman style city home,” according to the architect.
The floor plan spans four levels, with an entry foyer which leads to an open living and dining room and then down the hall past a central staircase and elevator to the chef’s kitchen which is complete with a requisite pot filler over the stove and opens to a family room and terrace with big bay views.
The top floor features a second family room and terrace overlooking the Bay, Palace and Golden Gate Bridge.
The lowest level includes a two-car garage, wine room, sauna and the fifth bedroom which opens to a deck which overlooks the terraced yard.
Purchased for $6,600,000 in 2006, 2672 Filbert is now back on the market and listed for $8,600,000 today.
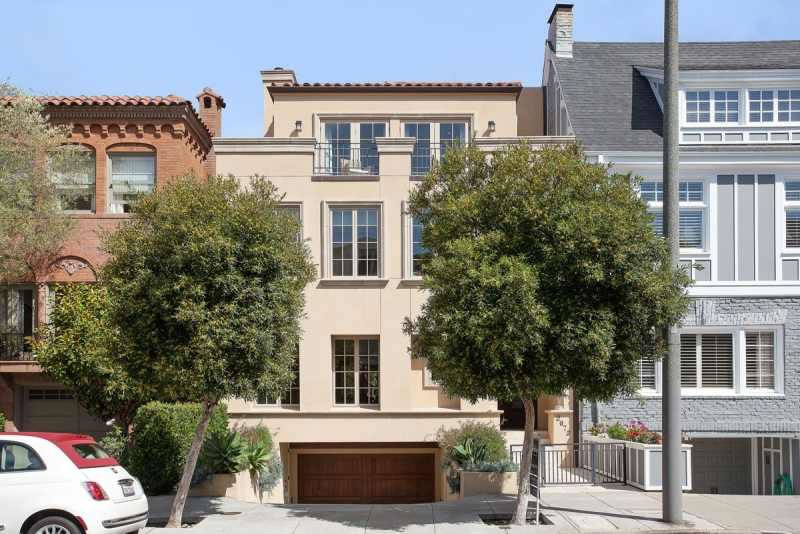
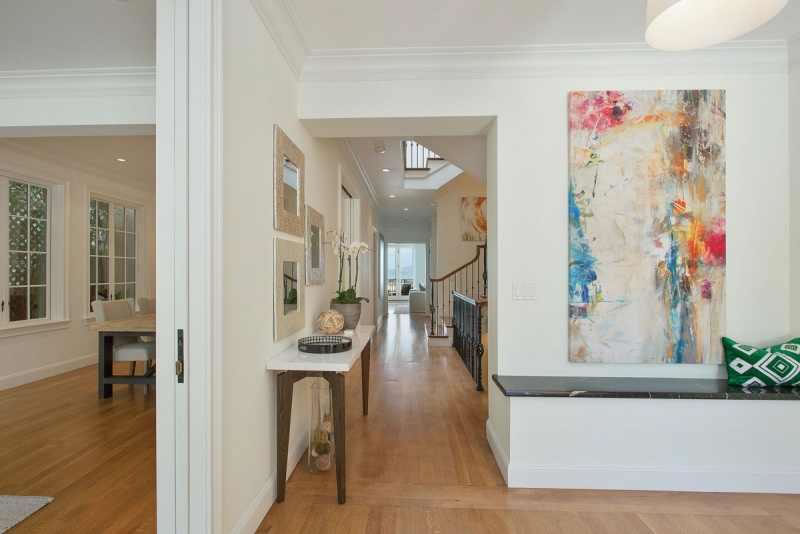
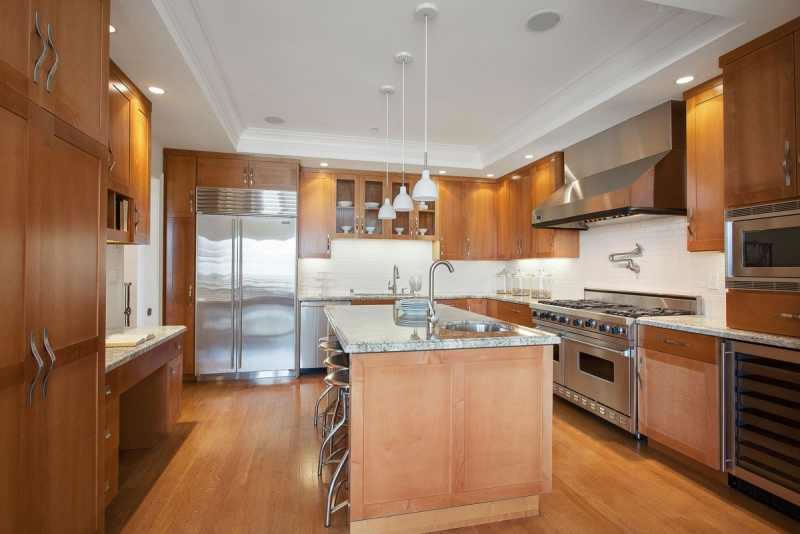
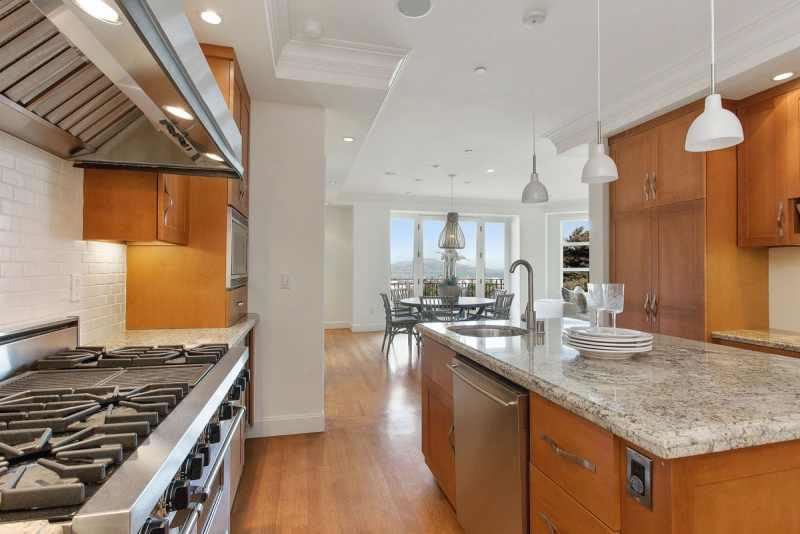
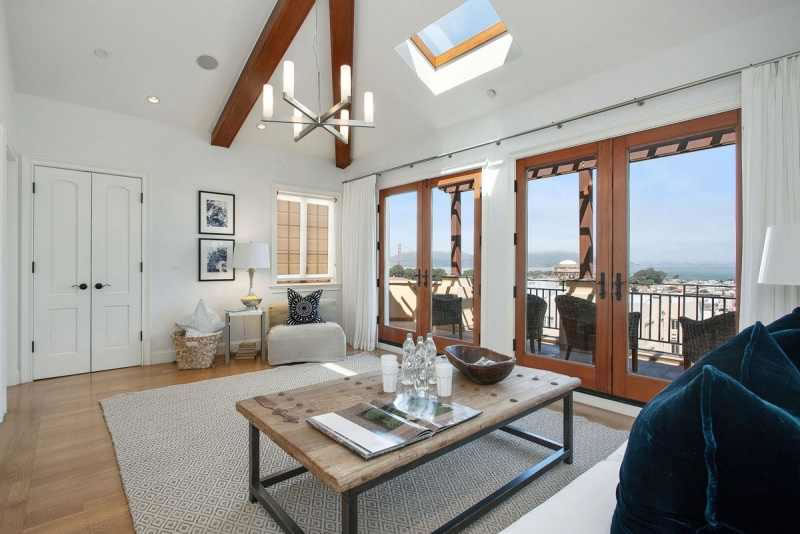
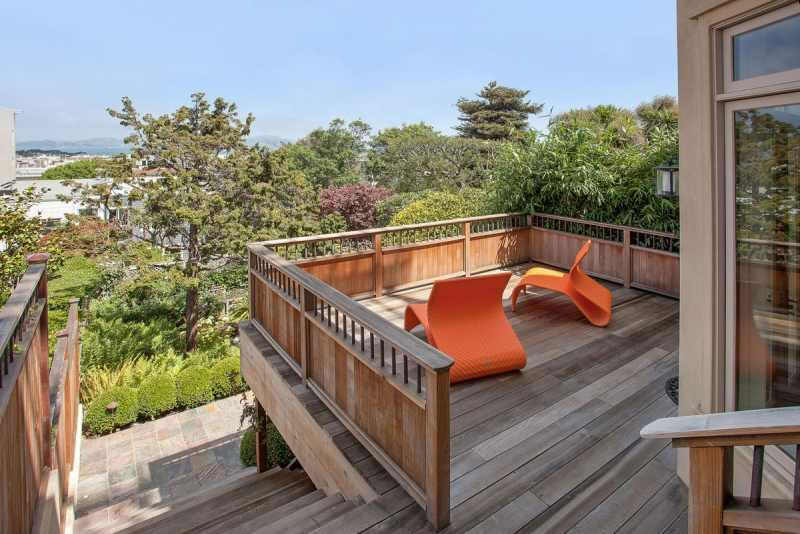
Why so much space wasted on extra stairs?
Must be a ‘Roman’ thing.
I hope the buyer drives a convertible..
What the hell is “roman style”?
I was expecting dining couches, an interior courtyard, and wall murals. This is a standard 21st century open floor plan home.
I was also expecting statues clad (smartly) in togas, a steam room, lots of columns and Audrey Hepburn.
I was expecting 20-ft ceilings and marble or parquet floors.
I actually really like the floor plan and the outdoor spaces, lots of room to be outside and entertain inside as well. Not sure about Roman Style, but very nice house!
I don’t know why, but I find it interesting that the “neighborhood” photos feature every restaurant, shop & business on Union and Chestnut Streets, but omit photos of Liverpool Lil’s, Baker Street Bistro & the Final Final, all of which are closer – literally right around the corner.
@djt
The dual staircases may be a requirement in lieu of having to install a sprinkler system throughout the building. I believe one or the other is a requirement when you add a third floor to a building, if that is what happened here.
You may be correct, but the white caps on the ceilings that aren’t lights or speakers are sprinkler covers.
Interesting to have both – thanks for pointing it out.
Best reason it seems to me for the second set of (smaller) stairs is for staff. Houses of this scale would often have that, and it IS a very nice feature.
Does anyone recognize the outdoor lounge chairs? Thanks
https://cantoni.com/shop/modern-outdoor-furniture/modern-outdoor-chairs/maui-chair-orange#.VAEOfmNP0TV
That’ll be $10 🙂
It definitely has that “IL Fornaio” atmosphere . I think I saw those outdoor lounge chairs at Zinc Details on Fillmore, but that was over 2 years ago.
Methinks a very interesting seller lies behind “Form, LLC.”