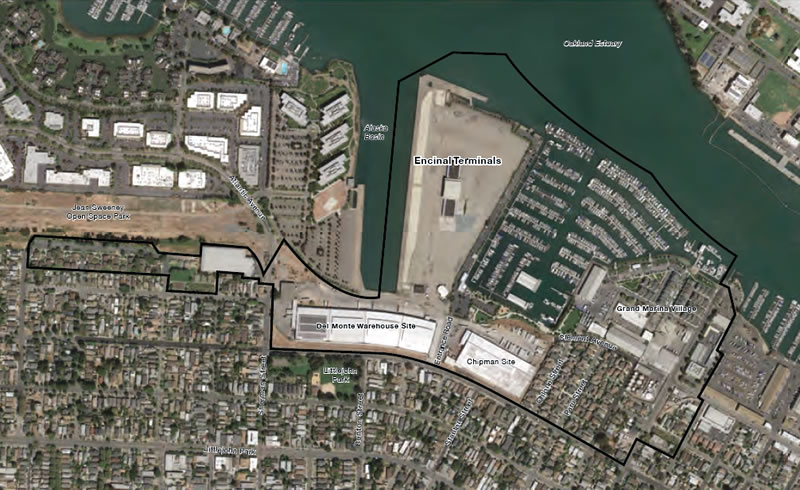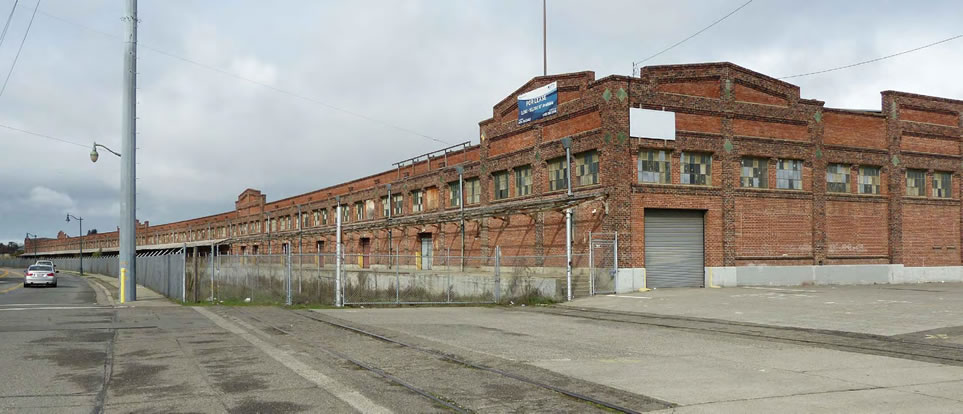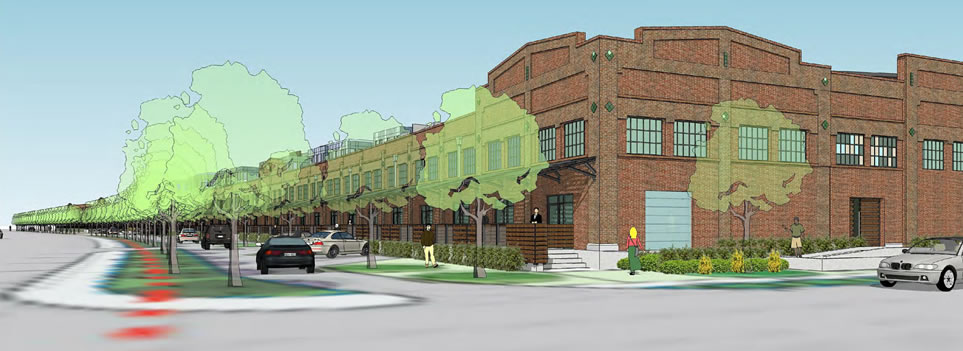The plans to convert Alameda’s landmark Del Monte warehouse building into a mix of 309 housing units along with 10,000 square feet of retail space were presented to the city’s Historical Advisory Board last week.
As designed by BAR Architects, the exterior of the brick and timber warehouse would be restored, two of the four interior bays would be converted, and two modern four-story additions would rise from the middle.
Built in 1927 and used by Del Monte until the 1960s, the 237,000 square foot warehouse overlooks Alameda’s Alaska Basin and the 25-acre Encinal Terminals, a former shipyard and dock which Tim Lewis Communities, the developer of the Del Monte warehouse, plans to redevelop with housing and retail as well.

The redevelopment of the Del Monte warehouse and Encinal Terminals project could both break ground next year and Lennar is working on plans to build 89 homes on the Chipman warehouse site next door.




Great approach, would love to see more projects like this along San Francisco’s waterfront.
It is a good approach. Despite the fact that the entire interior will likely be gutted, at least they are keeping some historic aspects of the property. If only it were an adaptive reuse project and not just facadism.
Pier 70 will hopefully be a great adaptive reuse project.
What interior is there to gut? It’s a warehouse.
The timbers, brick, steel beams, etc. All those could have been incorporated. Granted, seismic concerns and cost outweigh preservation of those items.
This much land on SF’s waterfront should have high rise developments, like Vancouver, not a paltry 300 units. Alameda’s excuse is that they’re an island with poor transportation.
Nice to see the facade preserved.
Reminds me of the recently completed Lampwork Lofts in West Oakland. Those units turned out pretty nicely.
Very similar to Plant 51 in San Jose which is also an old Del Monte cannery. I hope they don’t keep that surface parking in front of the building, its part of the old railroad easement and would make a segment of the north-south bike path that’s been talked about for a long time.