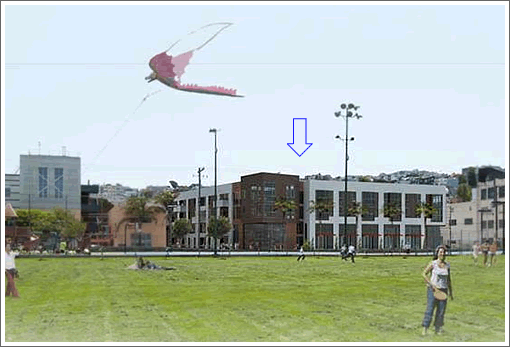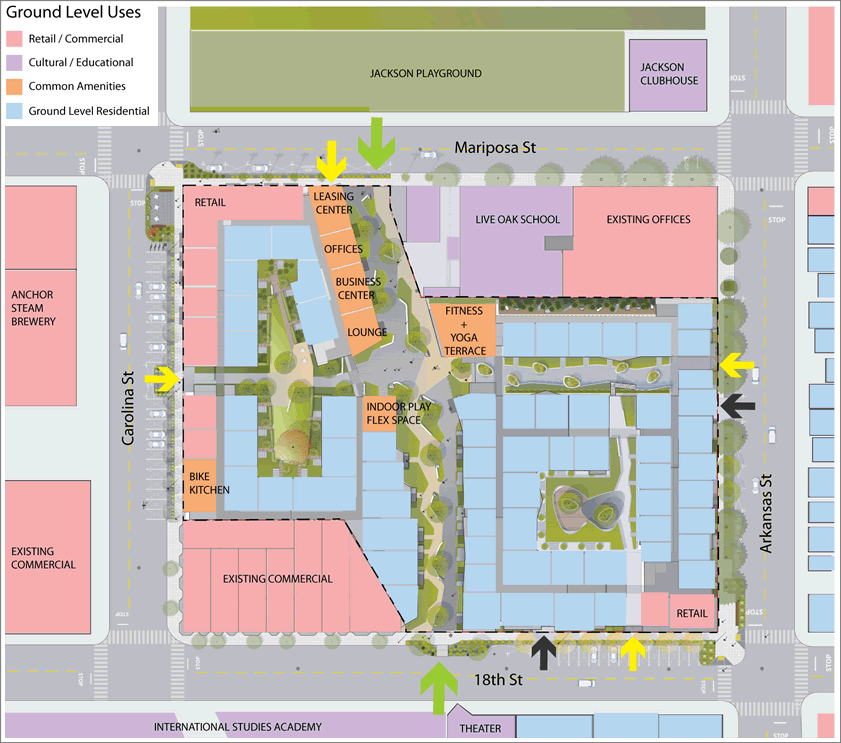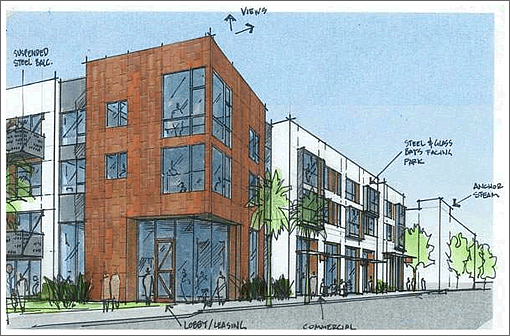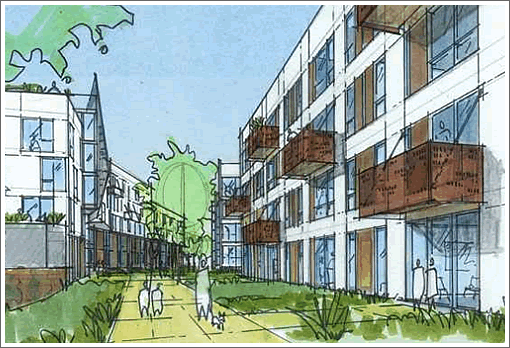
The plans for the proposed 320-unit Potrero Hill development known as 1601 Mariposa, which stretches from Mariposa and Carolina to 18th and Arkansas, have been tweaked a bit as have the numbers.

In addition to increasing the number of proposed apartments from 291 to 320, the ground floor retail space has increased to 9,000 square feet and the number of underground parking spaces is up to 275, including 6 spaces for car share.

And in terms of open space, in addition to 13,000 square feet for residents, a 21,000 square foot public greenway would provide passage between Mariposa and 18th Streets, “designed to encourage child’s play and community engagement such as farmers markets.”

ARe they going to put gates to lock in that nice courtyard? that would suck.
It has a yoga terrace! Application approved!
The green space and Yoga terrace are very cool.
And yes, I support the parking.
I am so fed up with this Manhattanization. Go back to Dallas!
That parking amount seems fine, still less than 1:1, which is great.
I live a block away and have been dreaming about a residential/retail use for that block for nearly 20 years. Looks good to me. I really hope the NIMBYs around me don’t kill this like the Kaiser building.
The architecture is fairly low. Just 4 floors. Can they really pack so many units in 4 floor buildings? And I like the mid block passages. The alley that connects 18th St and Mariposa seems really nice.
should be taller
The diagonal alley from Mariposa to 18th is the former WP RR. The property is at the mouth of the tunnel that ran under Potrero Hill until it burned and collapsed in 1960: http://beta.shapingsf-wiki.org/index.php?title=Potrero_Commons_18th-Wisconson
I always enjoy seeing the ghosts of San Francisco past preserved in oddly shaped lots and property lines.
The size of the project is fine. The number of units in such a small space is obnoxious. 900 sq ft on average and the biggest joke is the developer claims this is family-oriented. Should be 200 units and they should be condos. That would fit the neighborhood.
But where did the dog spa and the extra bike parking go? It looks like they’ve located the yoga platform directly over the benzene contamination from one of the underground tanks. Yikes!
What benefit to the community is a walkway / they call a greenspace in the middle of a rental complex shaded and surrounded by four stories of units 40 foot high on either side??? The answer is NONE for the community but possible elbow room for the up to 700 residents crammed in tiny rental units. There is a perfectly suitable road and sidewalk to get between 18th and Mariposa just a few yards away.
This project is over-scaled for that lot and out of scale compared to all other housing in Potrero Hill. Why make the Hill the bedroom community for rest of the city? Keep development in Potrero Hill responsible and balanced and for the betterment of the community, not just to line the pockets of out of town developers
Go back to Orange County! And please take David Baker with you.
I think it is a nice scale and would be a welcome improvement to the area. My daughter has aftercare at Jackson Playground, so I often cycle through here. This is the kind of development we need more of in San Francisco.
Why make the Hill the bedroom community for rest of the city?
Wait, what?
Carpetbaggers.
Hey socketsite, the number of units went up months ago when Related went into contract on an additional parcel. Related has not added additional parking places since they bumped up the units. Nor have they added commercial space.
Worth noting that the total commercial space (9000 sq. feet) is only 2.25% of the total 400,000 sq. feet. This development is almost entirely residential. The drawings make it appear that there is much more as they pitch their “community benefits”, while ignoring the impact of 700 new residents.
As to the concern over turning the neighborhood into a bedroom community, this is a reasonable. This particular location was zoned commercial before it was changed to so called “urban mixed use” (UMU). It currently is occupied by a number of small businesses. As is the case in Dogpatch, UMU allows developers to switch over to primarily residential use, not unlike the live-work developments of the 1990’s. We are seeing an increasing number of commuters in the area from the Silicon Valley, with their cars, who appreciate our freeway access and have the means to live in an area with rapidly rising rents.
The Eastern Neighborhoods Plan promoted protection of PDR and a mix of uses. This is not how it’s playing out.
The Eastern Neighborhoods Plan was a sham to placate neighborhood and PDR activists by fooling them into believing that they had actually received reasonable and guaranteed concessions. The war on working people continues at full speed, as the few remaining PDR lots are converted into luxury-loft coder-condos, and the developers and their Snidely Whiplash cohorts laugh all the way to the bank.
I can understand why the neighbors want this project scaled back and/or modified in significant ways. It’s clearly going to change the neighborhood and cause a lot more congestion. That said, when you hold up the lot’s current use and condition as something worthy of preservation you lose all credibility and make it easy for the “plugged-in” drones here to just yell NIMBY.
The war on working people continues at full speed, as the few remaining PDR lots are converted into luxury-loft coder-condos, and the developers and their Snidely Whiplash cohorts laugh all the way to the bank.
Yes, because coders aren’t “working people”. Maybe you meant “working class”? Either way, not seeing the supposed war. You can weld stuff anywhere, not many places you can be around thousands of other software coders.
@alh and @two beers.
I thought you just explained this lot is UMU, and not PDR. What does this project have to do with the teeth of PDR protections when it is not in fact PDR?
It is my understanding PDR uses are indeed well protected under the Western Neighborhoods plan. Were any of these lots ever PDR? Which ones?
@soccermom, I imagine you are referring to the Eastern Neighborhoods Plan.
Currently there about 90 people employed by MacKenzie, which is an auto part distributer. Additionally there are a number of small businesses along Carolina that will be displaced including a yoga studio, design firms, an acupuncture practice and others. This variety of businesses is typical for the neighborhood and is, at least in theory, protected by the ENP.
Replacing what must be about 100,000 square feet of commercial and PDR (production, distribution, repair) space with 9,000 worth of “retail” is not exactly a balanced trade-off.
UMU or “Urban Mixed Use” zoning replaced commercial zoning in the Eastern Neighborhoods and SHOULD have had something to with actually mixed use, but guess what!
I’m sure the pro-density “plugged-in drones” are smart enough to recognize the problem with taking all the jobs away from a neighborhood and building commuter rentals in their place.
^Do the folks in those jobs you mention all live nearby? You seem to think so. Any reason we should believe that?
I’d guess that many of the folks that would move into this new development would work in downtown, not Silicon Valley, unless you have some reason to believe that downtown workers (only a couple miles away) would shun this development?
@alh
Yes, thank you, I meant the Eastern (not Western!) Neighborhoods plan.
It’s my understanding that the PDR designation was to protect properties previously zoned ‘Industrial’ not those zoned ‘Commercial’. It is plausible that auto parts distribution could take place in a commercial or an industrial area, but merely the presence of a distribution business doesn’t mean that a given location is industrial or incompatible with other mixed urban use.
Again, do you know if any of the parcels in this project are/were ever zoned PDR? My guess is not. Residential development is prohibited period on PDR parcels.
The proposal seems like Urban Mixed Use.
@soccermom, It was originally zoned commercial. Yes, now it’s UMU, but I question the shift from PDR use to residential use as PDR uses were supposed to be protected by the Eastern Neighborhoods Plan.
I think that UMU zoning is not living up to its name. I also think it is disingenuous for the developer to tout its meager retail space as a fair trade for displacing small businesses while burdening the neighborhood with an additional 700 residents.
I think your problem is that you view additional residents of a neighborhood as a “burden”.
lol
Patrick:
Likewise! Absolutely love seeing these relics of a bygone era still visible in the streets. If you watch the movie “The Conversation,” Gene Hackman can be seen walking on the tracks at 16th and Rhode Island. You can see a clear shot all the way to the hill (which was already filled in), but all the original WP RR lines are still visible. Wish they were still around.
@anon, yes, that is exactly my problem. I think that nearly 3000 units in the pipeline and more to come, with no investment in infrastructure, and virtually no benefits to the neighborhood is indeed a “burden”.
virtually no benefits
People are additional benefits.
Its great for the Hill. I have lived here for 22 years and would love to see this fine addition. The more people the more stores, food, music, etc.
Bring it on!!!
What’s the timeline on this project? 3 years down the road and the existing post-industrial blighted crap has not even been demolished.
From the looks of it. I’ll wager that it’ll be done this year, possibly early 2020. Same with the development on the other side of the park behind Parkside.