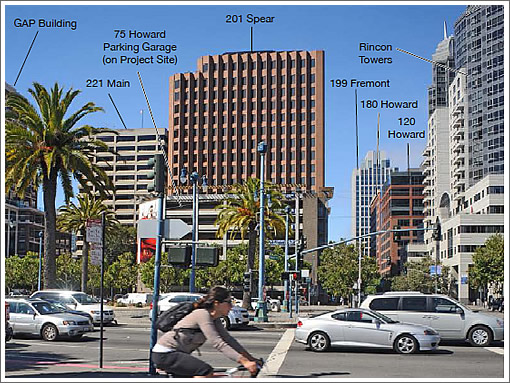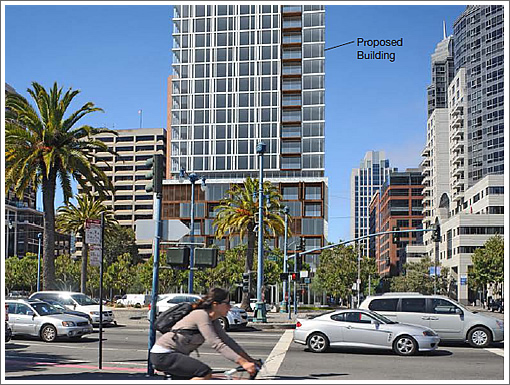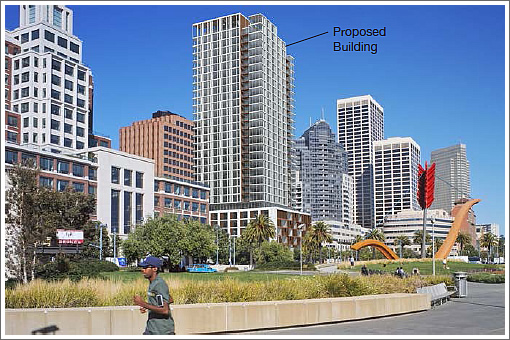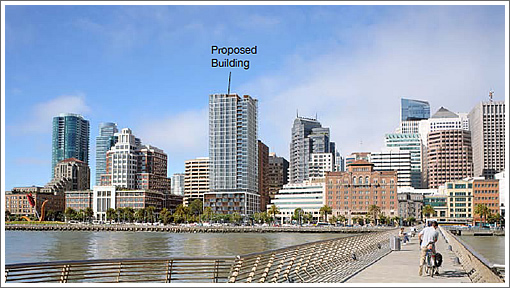
The environmental impact of razing the eight-story parking garage for 540 cars at 75 Howard Street and building a 31-story tower with 186 condos over a ground floor restaurant and parking for 175 cars on the site will be reviewed by San Francisco’s Planning Commission this week.

Currently zoned for building up to 200 feet in height, assuming the Environmental Impact Report for the project is certified, San Francisco’s Board of Supervisors will still need to approve a reclassification of the zoning for the tower to rise the full 348-feet as proposed.

Chopping the tower down to 200 feet would reduce the number of units by ten percent to 169 condos with 143 parking spaces, while designs for a 281-foot tower would yield 172 units with parking for 156, leading to some to wonder if the designs for a 348-foot tall tower were proposed to make the approval of a shorter tower seem like a compromise.

As the proposed tower would cast a shadow on Rincon Park, should the homeowners at the Four Seasons be successful in passing their “let the sun shine” ballot measure, in addition to San Francisco’s Board of Supervisors, the voters of San Francisco would need to approve the plans for 75 Howard Street before any development could begin.
I’m confused by the math — 348 feet is nearly 75% taller than 200 feet. How would that only yield 10% more units? I would have thought the additional unit yield would be even more than 75% because some space (lobby, common areas, garage navigational entrances and exits, etc) don’t have to grow proportionately to the building size.
“leading some to wonder…”
Which leads this reader to wonder why those people are wondering, when it is only the latest in the long tradition of “developer math sessions.”
200ft height limit + intentionally-too-tall proposal = “compromise” over the original limit = profit!
I don’t think a taller tower is a problem, in fact I think taller is better when it comes to downtown. But if this is going to happen over and over and over again, why bother with zoning at all?
I don’t wanna think about it now…just put it on the next ballot and let me vote on it.
On a personal note, I think this would be a dream place to live. The views will be breathtaking. Access to great food and transit. Love the boxy windows and squareness of the building design.
I worked in a nearby hotel when I moved to SF, long ago. We used this garage for our guests. I have a strange sentimental connection to it, but would love to see it evolve into this simple, beautiful building. With the irony of maybe living there.
After the obligatory hoop jumping, I look forward to seeing this happen.
But if this is going to happen over and over and over again, why bother with zoning at all?
The same question could be asked over the many places that something is proposed within zoning, then the wolves come out to knock the height or bulk down several pegs because it “doesn’t fit” or blocks their views, etc.
By-right zoning would be great, but that doesn’t exist in practice in SF. So it makes sense for everyone to just propose whatever they’d like, then wait for it to trudge through approvals.
@sanfranciscan,
It isn’t just the height that changes with the taller and shorter alternatives. From a quick look, the setbacks get larger with the taller towers, and smaller with the shorter towers. These must feed into each other: larger setbacks will look more graceful and give more light and air than a squat lump, making the compromise look more attractive. Also, if the building will be shorter, the developer will make other changes to lessen the profitability hit to the project
this proposal was cooked during the run up to the transbay district, ultrahigh zoning, forget all the classic SF debate issues.
Now its being decided in the new era of 8 Wash maybe going down, new millenium being ballot challanged, lot a folks going after the new arena; still life in the park shadow ord.
the momentum is against this proposal. 50% chance, maybe.
“lot a folks going after the new arena”
That’s a different story. Traffic impact, etc. The same people who don’t want the arena (me) might be all for a taller, denser San Francisco.
It’s not all or nothing.
please build it. the tall building is not out of context here. it adds to the waterfront
looks like they bred the existing parking garage with the Comstock (1333 Jones St).
the neighboring Hills Plaza is built to the zoning height for that location.
I like the scale of it for the location. Not a fan of the public park/plaza that’s proposed, but the rendering compliments the skyline in this area.
This is a very “modestly” tall building. Perfect height and design for the waterfront.
Just build it.
Now.
Not great architecture by a long shot – but at least it will draw some attention away from the ridiculous pomo monstrosities to either side…
This thing has inexplicably grown on me. No idea why.
No need to go higher – stick with the original zoning and build it. Mayor is pro development – so this will pass through planning dept.
^Yes, let’s go with the original zoning, before the absurdly low height limit was tagged for this premium spot.
Why change anything ever. People should all live in mud brick huts. Or better yet, let’s all live underground, then there will never be shadows or impeded views anywhere. Let’s cut down all trees and level all hills and mountains too!
Build it! This is awesome!!!