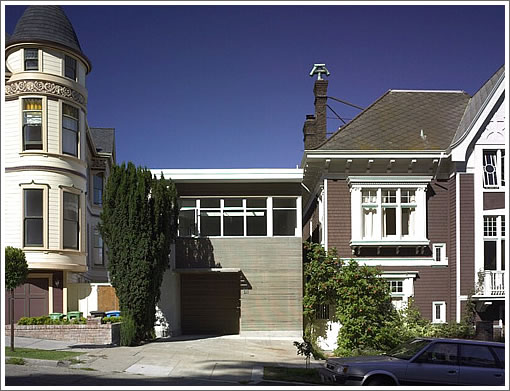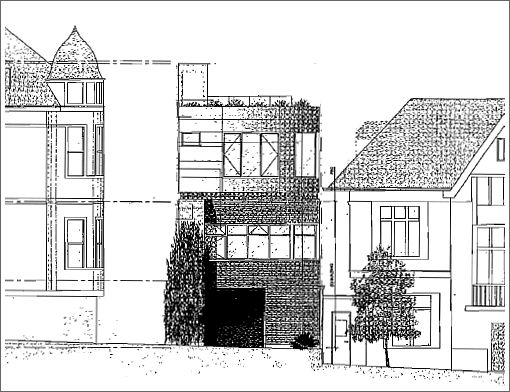
Citing concerns of architectural incompatibility, unacceptable building heights, and the loss of privacy, the neighbors’ bids to block a third story addition atop the Cass Calder Smith designed modern Haus Martin at 611 Buena Vista Avenue by way of Discretionary Review (DR) were denied by San Francisco’s Planning Commission.
The Commission did, however, impose a three-foot setback for the third story in order for the project to proceed.
While the plans for 611 Buena Vista were redrawn and the setback incorporated to allow greater visibility of the corner turret of the adjacent building at 601 Buena Vista Avenue, the opposing neighbors have turned to California’s Environmental Quality Act (CEQA) in another attempt to block the approved project, now citing their environmental concerns.

Having reviewed the plans, San Francisco’s Planning Department has found that the 611 Buena Vista project would “not have a significant impact on the environment and is exempt from further environmental review,” an exemption which would not be available for the project under Supervisor Kim’s CEQA legislation as proposed.
San Francisco’s Board of Supervisors is scheduled to hear the arguments tomorrow and either affirm or reverse Planning’s exemption for the project to proceed without further review, delay, and expense.
∙ The Circle Of Life On Buena Vista Avenue Continues [SocketSite]
This behavior needs to be stopped. I happen to know planners read this site. COME ON, PLANNING. Wake up and stop allowing NIMBY’s to undermine countless, needed + revenue generating construction jobs. Enough!
Ah yes, the circle of life…
https://socketsite.com/archives/2013/02/the_circle_of_life_on_buena_vista_avenue_continued.html
The city is always complaining about “affordable” housing, or lack there of, yet they continue to add layer upon layer of expensive process resulting in the sky high cost of housing in our city.
I’m all for responsible building, but this type of project should be the domain of the planning dept. and building inspectors. The neighbors should be chastised for creating this needless continuation in their quest to derail this project.
This is from the post eddy provided the link to above:
I haven’t spoken with either neighbor, haven’t read much about this appeal, and I’m not a fan of the design of the Dwelltastic Haus Martin, but I don’t think it takes much imagination to understand what underlies the “architectural incompatibility” objection.
It’s not a fantastic juxtaposition, the modern home clashes with the ones to either side and it’s jarring to the eye, and that’s why you don’t see neighbors “embracing” it.
And then there’s the “I’m going to stick it to my neighbors” mindset (if applicable). From the thread on the three “Block 3900” parcels on Liberty Hill:
Now there’s no way of knowing if the owners of 611 Buena Vista Avenue share the same sentiments and think their neighbors are just jealous or that they have the right to deliberately piss off the owners of the more traditional homes on either side. But if they do, then they shouldn’t have been surprised that their neighbors are going to fight like a cornered wolverine against this project. That’s life in the city.
I must fall in the unable-to-see-the-architectural-incompatibility crowd. Whether it’s Buena Vista or Divisadero, when I see one mansion that’s Beaux-Arts, another that’s wood-shingle, another that’s uber-modern, another that’s Craftsmanesque, I don’t think, dang, this neighborhood is schizoid and terrible or that somebody is trying to stick in a neighbor’s craw, I think, man, this place is 100% rich. Does it matter if you’re blond/e, Asian, brunet/te, or black, if you’re just hot?
Well, beauty is in the eye of the beholder…but…there is a place for architectural compatibility. Wisteria Lane? Disneyland? Cinqueterre? But the boat has sailed in SF long ago; there is too much diversity architecturally for the monocultural look.
As a nearby (but not close enough to beome involved) neighbor I always liked it this house the way it is.
I had the opportunity to tour it when it was previously listed a few years back (I do not recall if that was pre- or post deluge) and it is essentially a beautifully detailed 2 room, one bath house, with very little separation between the bath adjacent full floor bedroom.
If it was available again as is, I could imagine living there myself with it left as is – except (and a big one) I would want a half bath on the living-dining-kitchen floor.
redseca2: except developers and speculators are buying up all the 2BR SFH’s on RH-2 lots and “maximizing the envelope,” if you know what I mean.
Why cant we have legislation that provides for cost recuperation if the DR attempt fails? There is virtually no cost for the neighbor to put in a request for DR, so it happens
Folks, if there is any prevailing “style” in SF to be compatible with its “higgedly piggedly.” Check these three houses – three in a row and all completely different in virtually every category. If one wanted to make the point, one could say that the subject building, at 3 stories, is more compatible with the neighbors than it is presently with 2 stories. NIMBYS.
A three-foot setback for views of the turret? Views from where, the neighbor on the other side?
This seems like an example of Planning needing to do something, even if that something is ridiculous. I guess it’s just too easy to say “yes” to reasonable plans.
The BOS unanimously affirmed the Planning Department’s determination that the project is exempt from CEQA environmental review. See my link. Sup. Mar was excused from voting for some reason.
I just Google mapped this property in street view and, in a photo taken in 2014, they’re going ahead with the project, adding the third story and sadly, altering what was a fine example of a Cass Calder Smith.